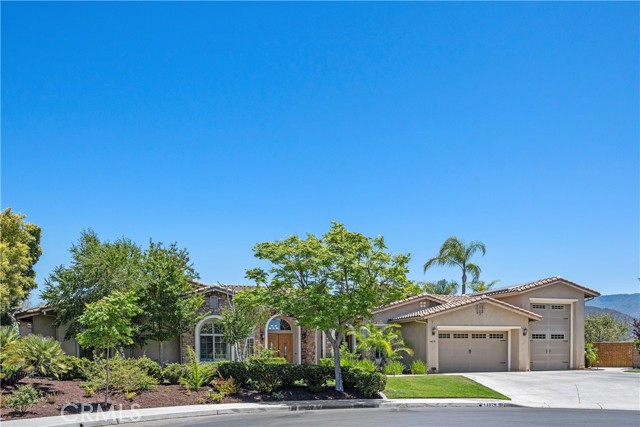獨立屋
4545平方英呎
(422平方米)
26572 平方英呎
(2,469平方米)
2005 年
$119/月
1
4 停車位
所處郡縣: RI
建築風格: MED,RAN
面積單價:$461.00/sq.ft ($4,962 / 平方米)
家用電器:DW,DO,GD,GS,GWH,HC,MW,RF,SCO,VEF,WHU,WLR
車位類型:GA,DY,FEG,TODG,RA,WK
Stunning Morgan Hill Single-Level Estate | 5 Beds + Office | 4.5 Baths | 4,545 Sq Ft | Over ½ Acre Lot Located at the end of a quiet cul-de-sac on the largest lot in the prestigious Morgan Hill community, this exquisite 5 bed 4.5 bath single-story home with a dedicated office offers luxury living and incredible outdoor amenities. Enjoy 180-degree views of the southern mountains, orchards, and open ranchland from your private tropical paradise. The backyard features a custom walk-in Spool (spa/pool) with a lazy river feel, lush palms, bamboo-fenced lounge area, a bar with seating for 10, fire pit, gazebo, sunbathing viewing terrace, and expansive lawn with romantic lighting. The west yard includes a golf putting green, another cozy fire pit, additional palm trees, and a large open lawn. On the east side, you'll find fruit trees and a vegetable garden with 7 raised planter beds—perfect for gardening enthusiasts. Inside, you'll find soaring ceilings, large arched windows and doors, and elegant Spanish Mediterranean terracotta tile throughout. The open floor plan seamlessly connects the formal living with fire place and dining rooms to the spacious lanai and mountain views beyond. The chef’s kitchen which is open to the spacious family room with fire place, includes two center islands (one with seating), granite countertops, walk-in pantry, and a separate butler’s pantry leading to the formal dining area. The laundry room offers additional storage and a utility sink. The luxurious primary suite features a fireplace, space for a sitting area, dual walk-in closets with built-ins, and a spa-like bath with a freestanding cast-iron tub, oversized step-in rain shower, dual vanities, and beautiful terracotta floor detail. One secondary bedroom has an en-suite bath, while two others share a Jack-and-Jill bathroom. The fifth bedroom—located off the kitchen—has a private front entrance, full bath, and space that works equally well as a guest room, office, or in-law suite. There is a dedicated office near the entry includes built-in desk and cabinetry. Additional features include plantation shutters, central vacuum, epoxy flooring in both the two-car and RV garages, a storage loft, and 52 Tesla solar panels with 4 Powerwall batteries. All just minutes from top-rated schools, Temecula Wine Country, Pechanga Resort, Old Town, and scenic parks. Resort-style living at its finest in one of Temecula’s most desirable neighborhoods!
中文描述 登錄
登錄






