獨立屋
2391平方英呎
(222平方米)
6534 平方英呎
(607平方米)
1994 年
$104/月
2
2 停車位
2024年04月02日
已上市 47 天
所處郡縣: RI
建築風格: TRD
面積單價:$313.63/sq.ft ($3,376 / 平方米)
家用電器:DW,DO,GD,GO,GR,GS,GWH,MW,WHU,WLR
車位類型:GA,DY,DCON,DUSS,GAR,FEG,TODG,GDO
Introducing a captivating two-story home nestled in the Rancho Highlands community of West Temecula. This delightful home boasts 4 bedrooms, 3 bathrooms, and an expansive 2,391 square feet of living space, set on a generous 6,534 square foot lot, ensuring ample room for comfortable living. The curb appeal is striking with lush green lawns, a 3-car attached garage, and an expansive driveway. Inside, an inviting open floor plan welcomes you with abundant natural light, showcasing a delightful blend of tile, carpet, and hardwood flooring. High ceilings and an elegant paint scheme add to the allure. The formal living and dining areas create a charming ambiance, complemented by an elegant staircase. A convenient downstairs bedroom/den with glass french doors and full bathroom provide flexibility and convenience. The kitchen opens up to the lovely family room as well as the dining area. The kitchen features abundant cabinets and counter space, a built-in microwave, double oven and a kitchen island with a 4-burner cook top. A window over the sink adds brightness, and recessed lighting enhance functionality. Access to the backyard is seamless through a large sliding door, perfect for entertaining. The heart of the home is the spacious family room, highlighted by a wood-burning fireplace, ample natural light, media niche with built in cabinets, a ceiling fan, and hardwood flooring. This home also offers an individual laundry room, thoughtfully placed with garage access and built-in cabinets for extra storage. Upstairs, two bathrooms and two additional bedrooms await, each with carpeted floors and ceiling fans for comfort. The upstairs bathroom includes a shower/tub combo, double sink vanity, and tile floors. The large master suite offers a true retreat, featuring French doors, carpet flooring, a ceiling fan, high ceilings and large windows adorned with stylish shutters welcoming warm, natural light. The attached master bath includes walk in closet with mirror sliding doors, a soaking tub, a walk-in shower, and dual sink vanity with ample counter space and storage. Outside, the expansive backyard beckons for entertainment opportunities, with a full-length concrete patio, lush green grass landscaping with mature trees, ready for your personalized touches. This home is strategically located near major highways, providing easy access to shopping, dining, and entertainment options. Explore the epitome of comfortable and convenient living in this well-located property.
中文描述
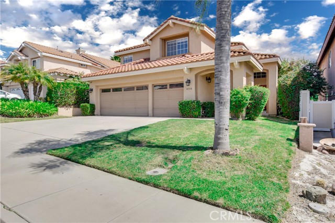
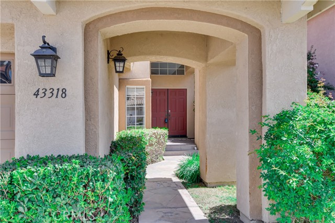
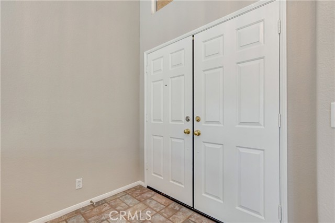
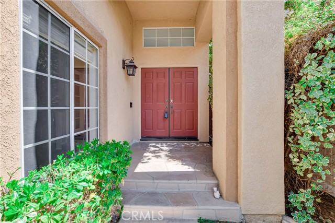


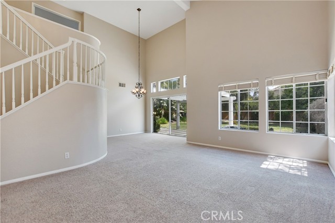
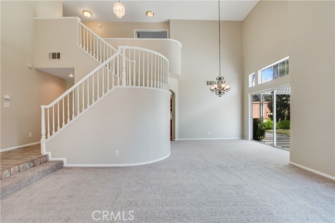
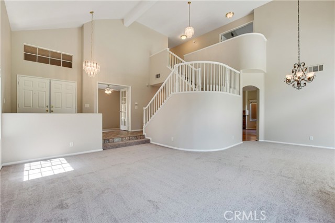
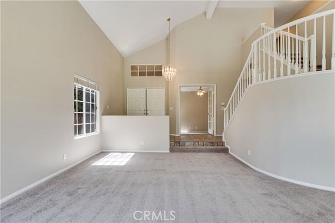
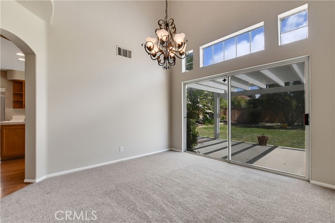
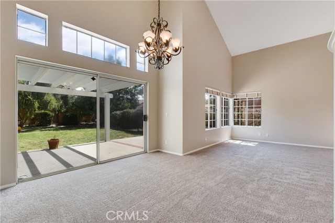
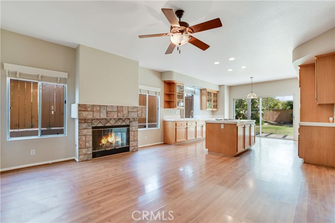
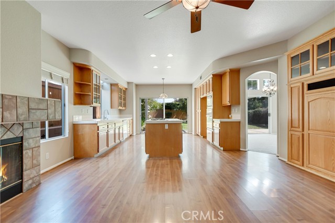
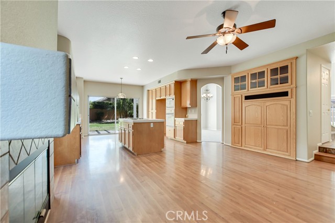
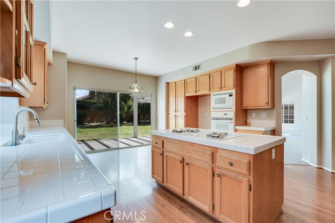

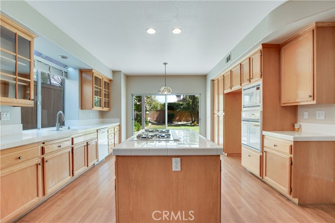

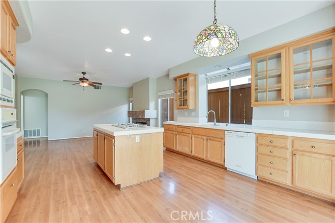
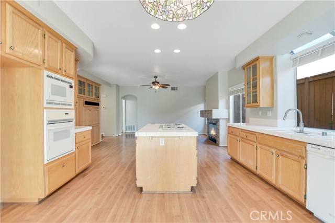
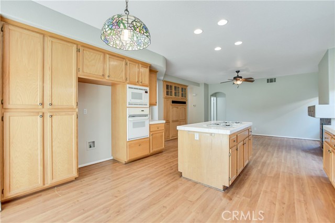
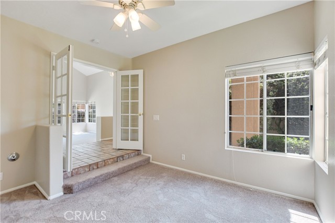
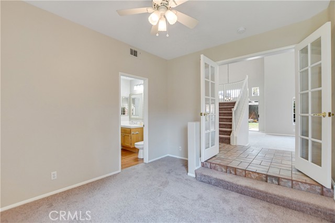
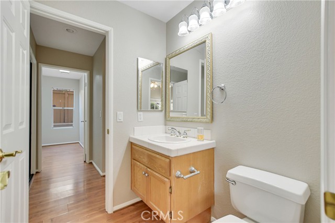
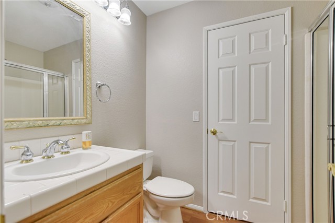
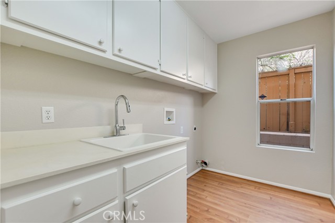
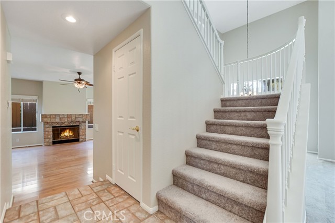
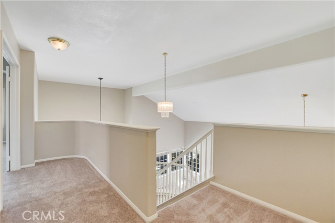
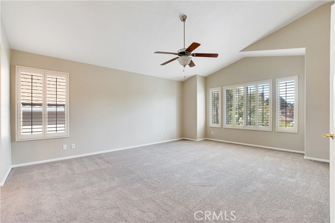
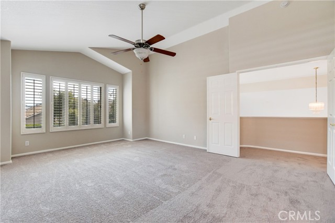
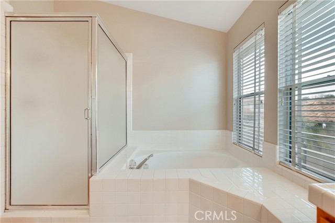
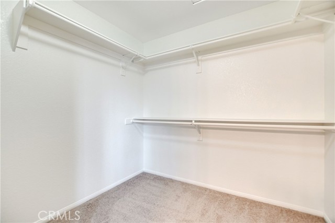
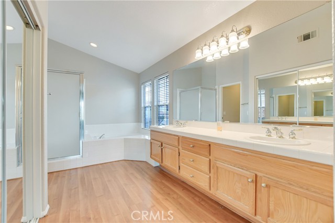


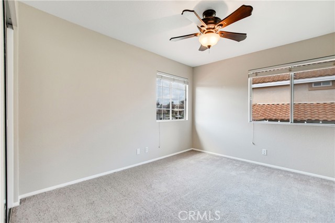
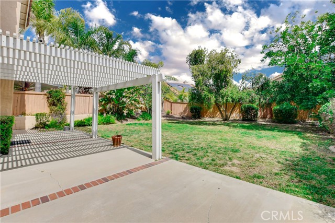
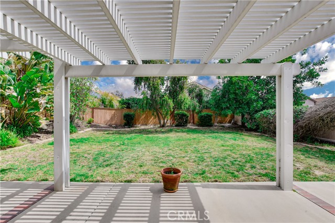
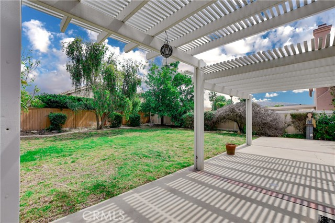
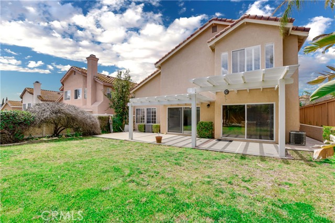

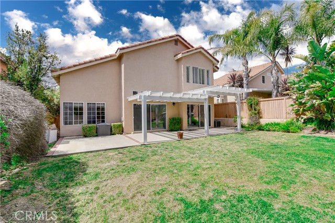
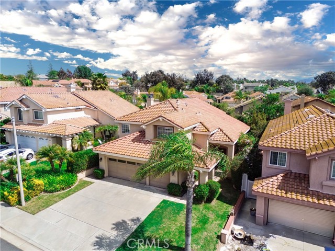
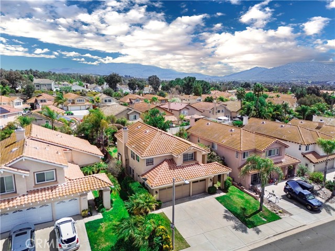
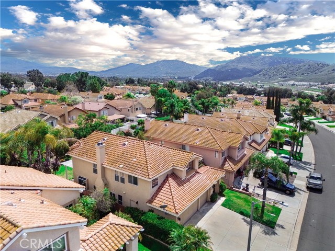
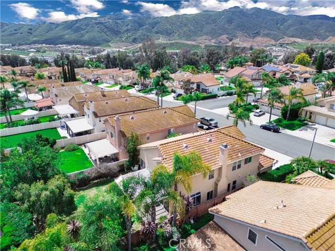
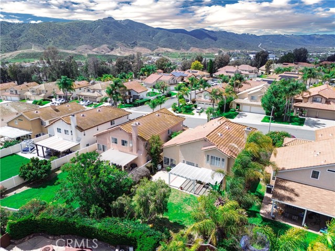

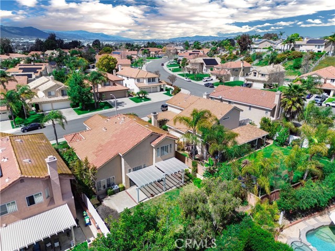
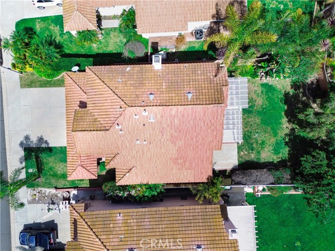
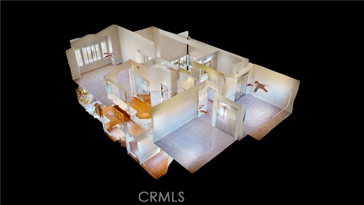
 登錄
登錄





