獨立屋
2512平方英呎
(233平方米)
6000 平方英呎
(557平方米)
1973 年
無
2
6 停車位
2025年10月10日
已上市 142 天
所處郡縣: OR
面積單價:$914.81/sq.ft ($9,847 / 平方米)
家用電器:DW,GS,MW
車位類型:GA,TDG
所屬高中:
Experience the best of coastal living in the coveted South of Hamilton neighborhood—just over the bridge from Newport Beach and a short stroll to the world-famous Surf City coastline. This stunningly remodeled pool home sits on a private corner lot just steps from the sand. A standout features of the home is the spacious upstairs loft, which can be converted into a fifth bedroom, private office or playroom—offering flexibility to fit any needs. Inside, you will find travertine and luxury vinyl flooring, brand new paint and refined finishes throughout. Upgrades include plantation shutters, recessed LED lighting, and a stone fireplace with custom mantel. The open layout flows seamlessly from the living areas to the heart of the home, creating an ideal space for both everyday living and entertaining. Step out back to your resort-style retreat, designed for ultimate relaxation and entertaining, with no power lines above and a complete feeling of the utmost privacy. The pebble-tech pool and raised spa with waterfall spillover are framed by stacked rock, flagstone, and custom boulders. A shallow umbrella reef step invites lounging, while the built-in BBQ island makes weekend gatherings effortless. The south-facing orientation brings in sunlight all day long, and a wide side yard and custom lighting complete the outdoor space. The gourmet kitchen is a chef’s dream, showcasing custom cabinetry that was recently painted, a center island, and stainless steel appliances. Whether preparing weeknight meals or entertaining guests, the kitchen combines style and functionality. The primary suite serves as a tranquil retreat with vaulted ceilings, dual skylights, a built-in dresser and media center, mirrored double closets, and a spa-like en-suite bathroom. The bathroom features a luxurious double shower with dual showerheads and built-in seating for a true at-home spa experience. Additional highlights include a freshly painted exterior, newer roof, dual-pane windows and sliders, three brand new vinyl gates, custom built in entertainment center with surround sound speakers, leased solar system, spacious three-car garage, and a dedicated indoor laundry room. A large finished shed with a roof, separate from the main home—offers excellent space for storage or a workshop. Zoned for award-winning Huntington Beach schools and located in one of the closest residential areas to the beach where all it takes is a very short walk to reach the sand.
中文描述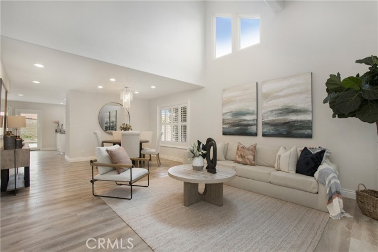
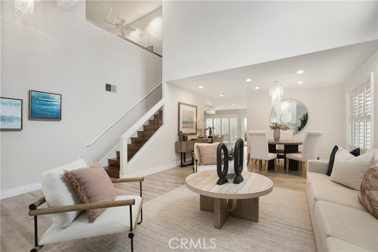
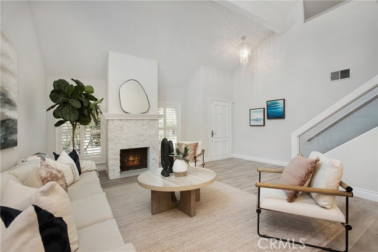
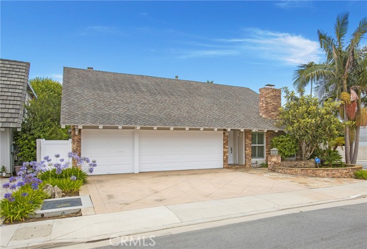
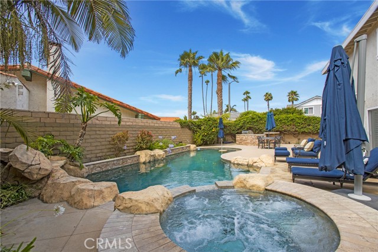
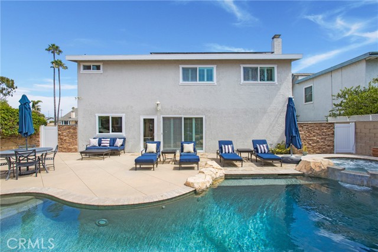
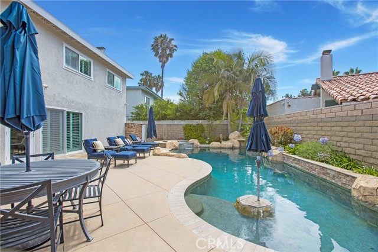
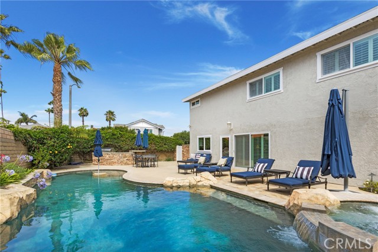
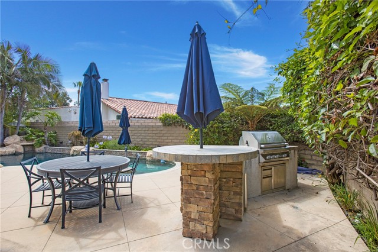
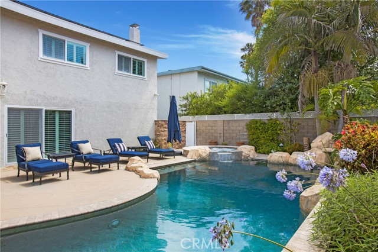
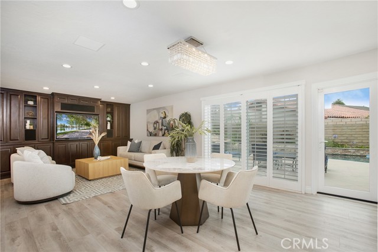
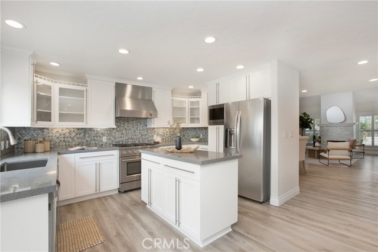
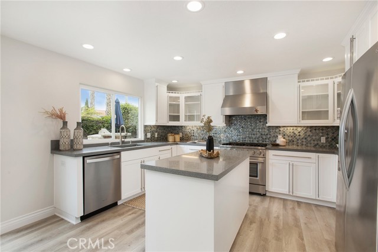
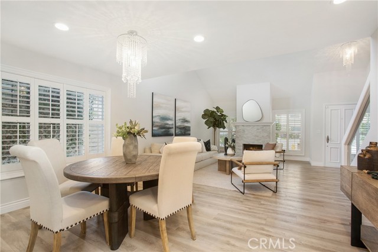
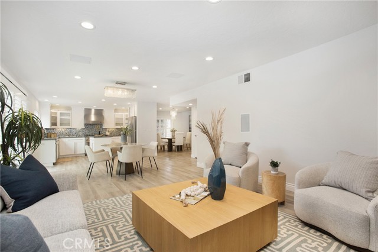
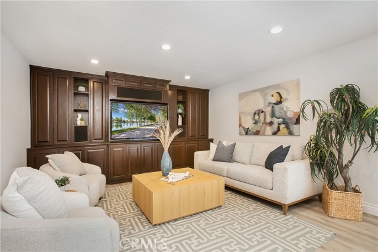
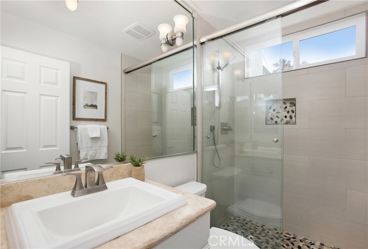
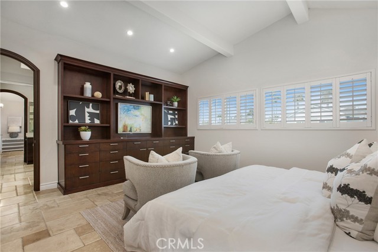
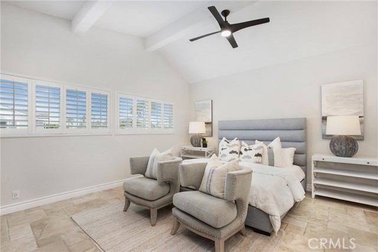
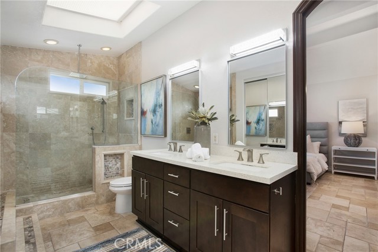
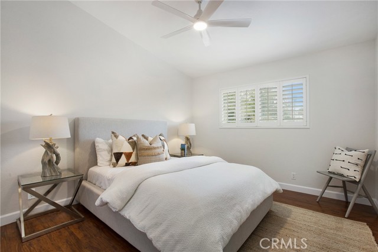
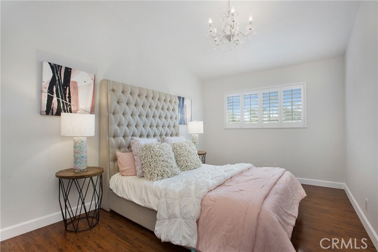
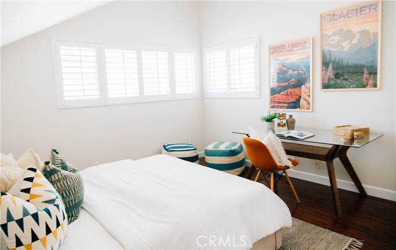
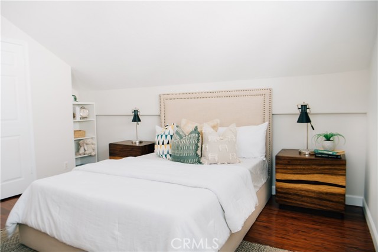
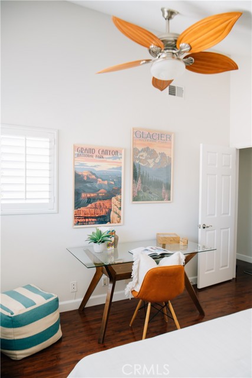
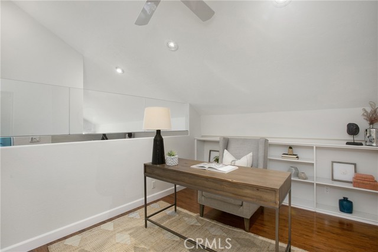
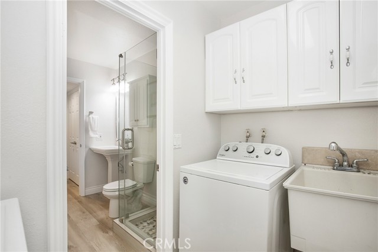
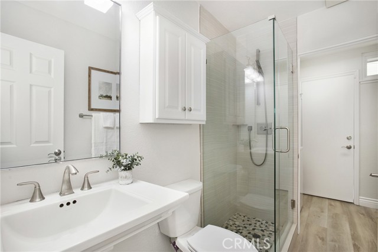
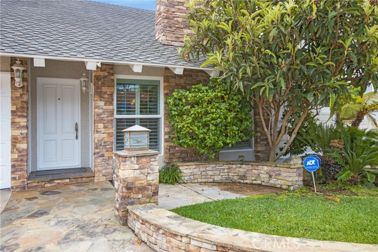
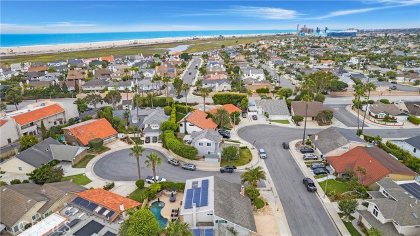
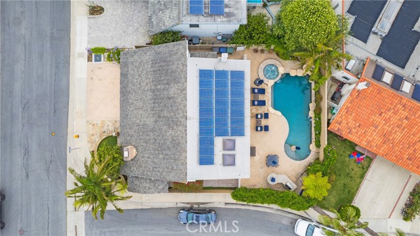
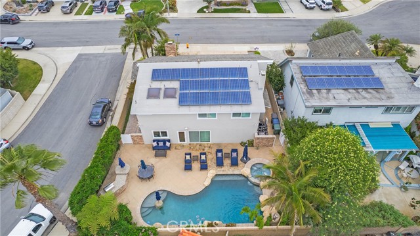
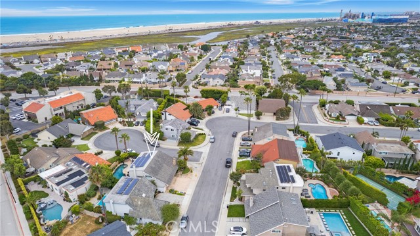
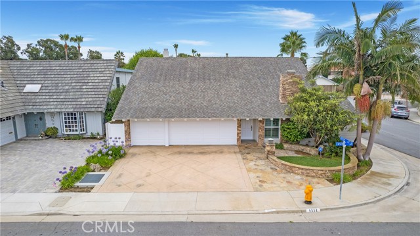
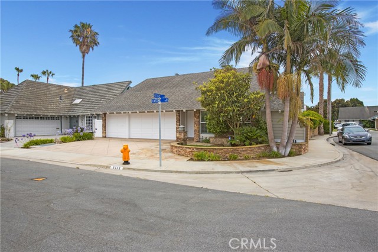
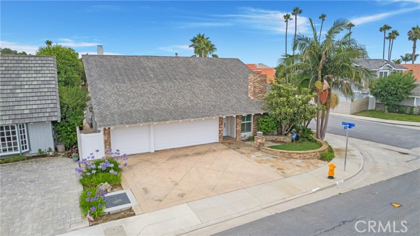

 登錄
登錄





