康斗
2664平方英呎
(247平方米)
23386 平方英呎
(2,173平方米)
2005 年
$540/月
3
2 停車位
2025年06月26日
已上市 36 天
所處郡縣: OR
面積單價:$806.68/sq.ft ($8,683 / 平方米)
家用電器:6BS,BIR,DW,GD,GO,GS,GWH,MW,HOD,RF,WHC,WP
車位類型:GA,GAR,REG,SDG,GDO
This Former Model is one of the most exceptional "Sea Cove at The Waterfront" residence to ever hit the market, offering a rare combination of spectacular location, stunning design & unparalleled custom upgrades—directly across from the Hyatt & Hilton resorts and steps to the beach. This is the epitome of luxurious resort-style living in the highly sought-after Plan 5—the largest Sea Cove model in this exclusive gated community, boasting 2,664 SF throughout 3 sun-drenched levels of open-concept living space with exquisite architectural detailing designed to impress, including volume ceilings, arched passages & décor niches. It features gorgeous teak hardwood & travertine flooring, extensive crown molding, dual pane windows, plantation shutters, French doors, recessed lighting, ceiling fans, designer fixtures, 2 dramatic teak staircases w/custom wrought iron railings, raised panel doors, custom window & door casements, high baseboards, and fine-finish built-ins: a media center & 2 beautifully designed office spaces with desks, cabinetry & library shelving that further elevate the elegant interior. The welcoming front balcony overlooking a peaceful courtyard & front door opens to a grand foyer, an elegant formal living room w/fireplace, and an inviting family room w/open beam ceiling that flows into the chef’s dream kitchen, complete w/soft-close cabinetry, granite counters, wrap-around breakfast bar, farmhouse sink, & top-of-the-line stainless appliances (Wolf 6-burner gas cooktop, vent/hood, microwave, oven, new dishwasher, new oversized refrigerator/freezer, plus a walk-in pantry. Entertain in style in the awe-inspiring rotunda formal dining room w/coffered ceiling, travertine inlay flooring, and an adjacent wine grotto w/stacked stone walls, buffet counter, wrought iron door & 182-bottle wine fridge. The luxurious primary suite is a romantic retreat with teak floors, organized walk-in closet, and spa-inspired bath w/dual marble vanities, soaking tub, mosaic tile accents & separate shower, plus a large adjoining retreat ideal for a 3rd bedroom, office or gym. Additional highlights include new dual-zone A/C, whole-home & balcony surround sound, upper-level laundry room w/sink, loft sitting area w/built-ins & attached garage w/epoxy flooring & storage. Enjoy effortless access to the community’s resort-style tropical pool, spa & BBQ area, all just a short stroll to Pacific City, Downtown HB, & the Pier, this extraordinary home is truly a coastal masterpiece.
中文描述
選擇基本情況, 幫您快速計算房貸
除了房屋基本信息以外,CCHP.COM還可以為您提供該房屋的學區資訊,周邊生活資訊,歷史成交記錄,以及計算貸款每月還款額等功能。 建議您在CCHP.COM右上角點擊註冊,成功註冊後您可以根據您的搜房標準,設置“同類型新房上市郵件即刻提醒“業務,及時獲得您所關注房屋的第一手資訊。 这套房子(地址:21355 Cieza Cr Huntington Beach, CA 92648)是否是您想要的?是否想要預約看房?如果需要,請聯繫我們,讓我們專精該區域的地產經紀人幫助您輕鬆找到您心儀的房子。
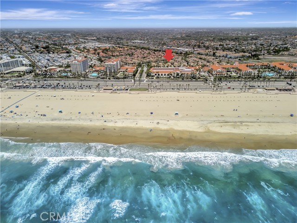
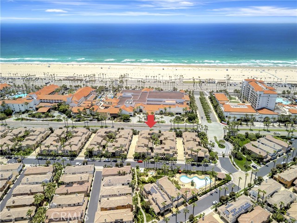
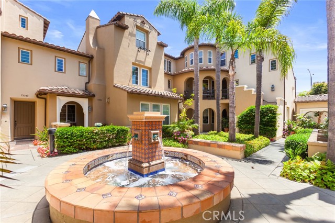
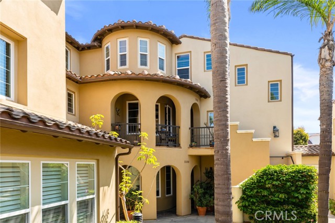
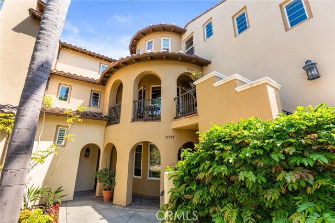
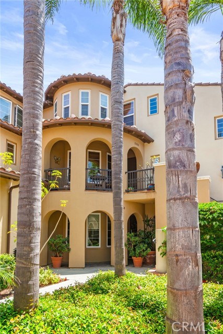
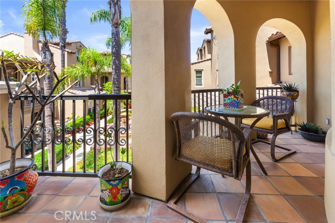
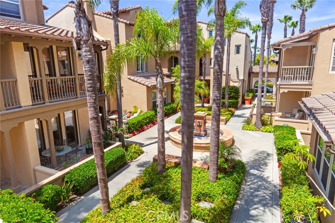
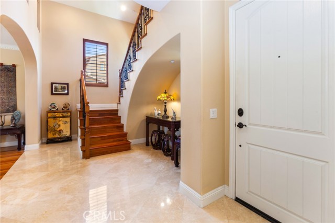
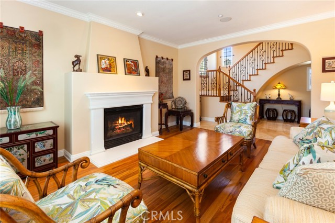
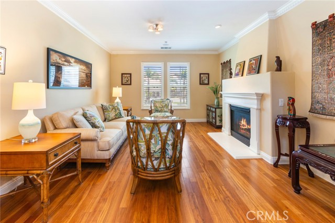
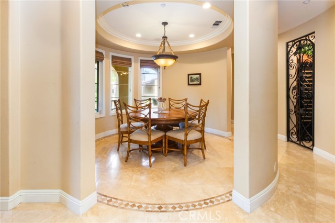
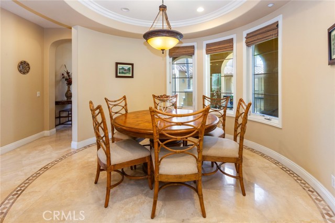
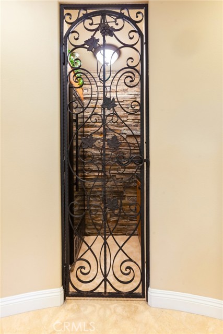
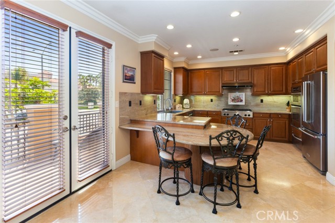
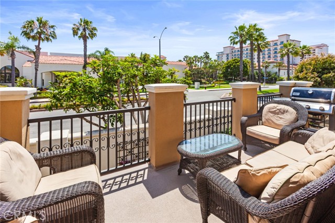
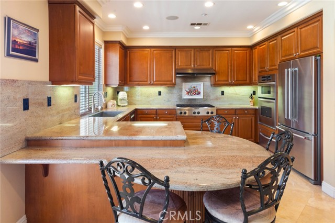
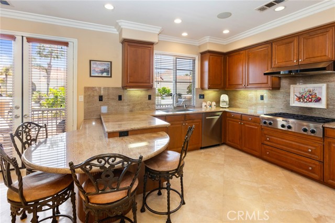
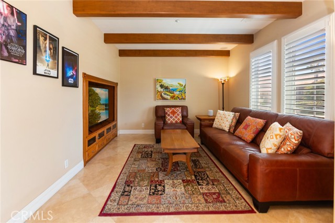
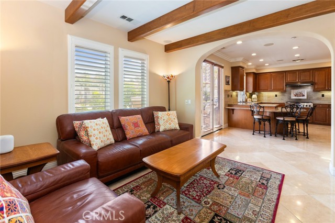
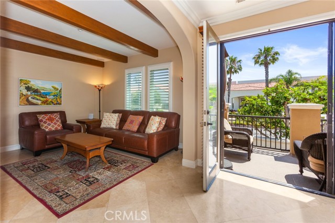
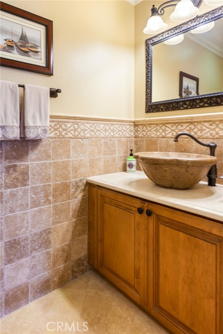
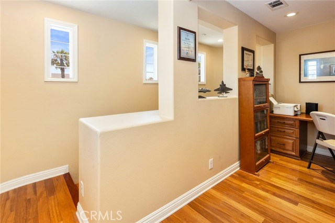
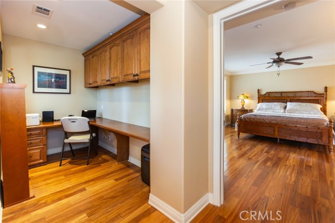
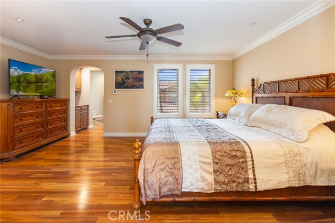
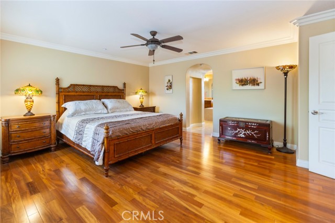
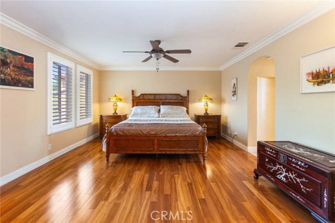
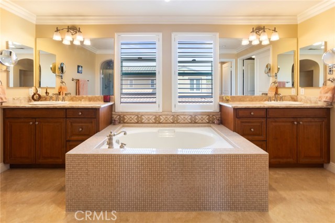
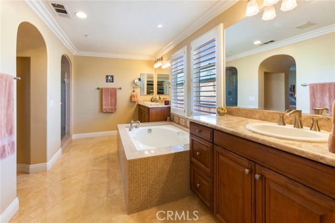
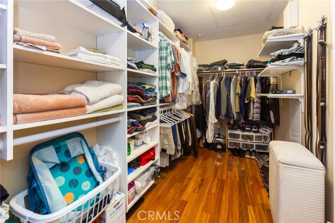
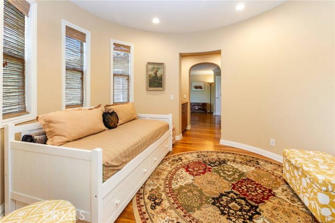
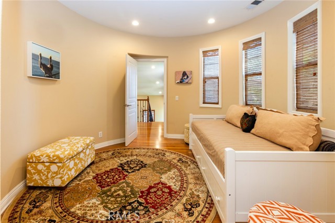
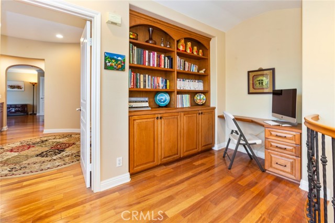
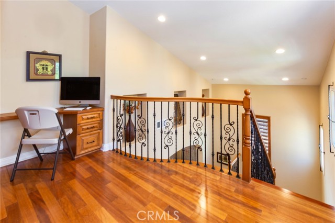
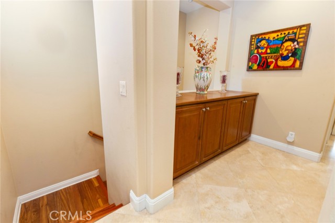
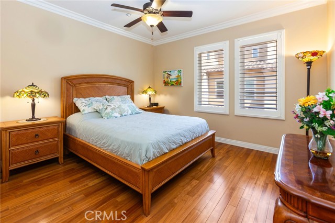
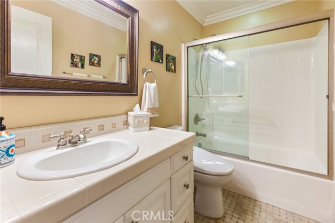
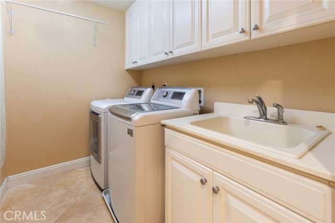
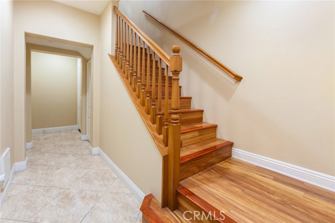
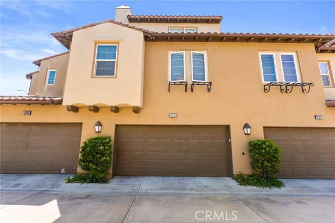
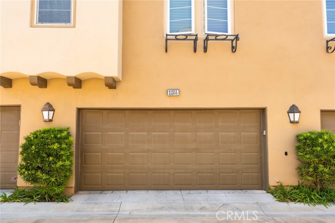
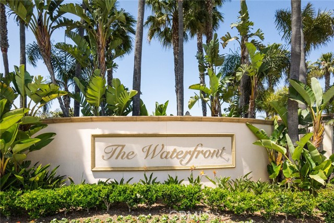
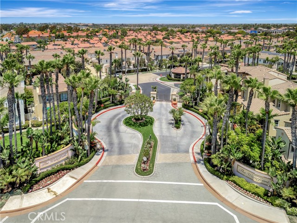
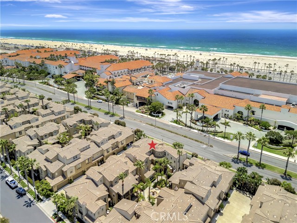
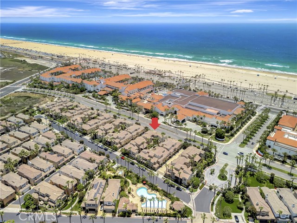
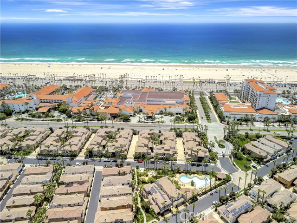
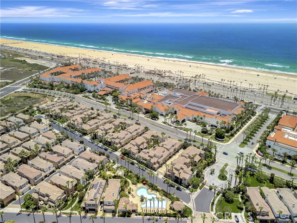
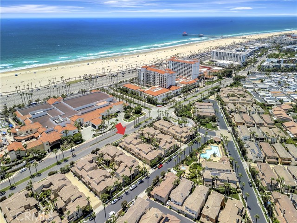
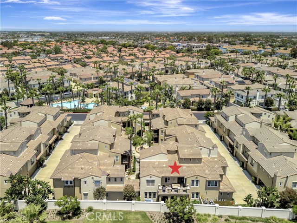
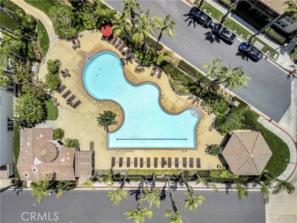
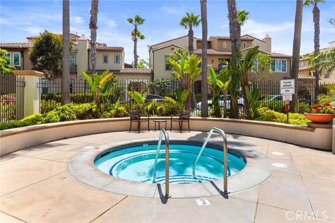
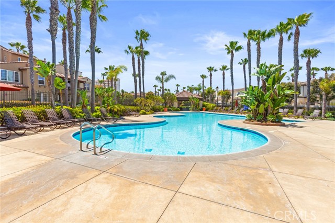
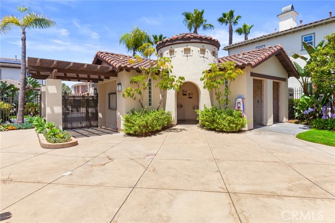
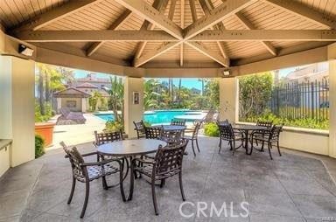
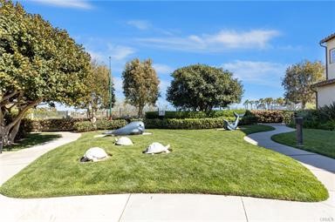
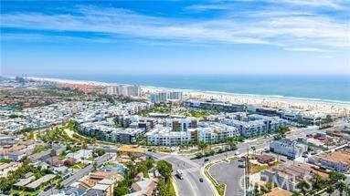
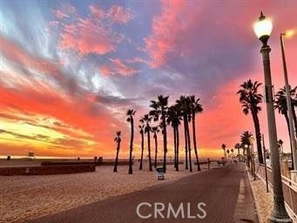
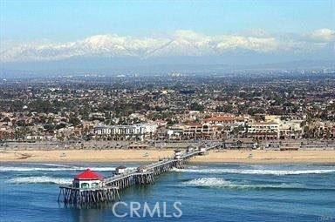

 登錄
登錄





