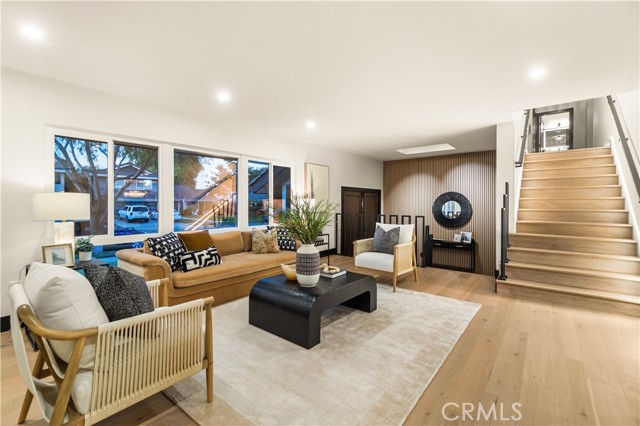獨立屋
2283平方英呎
(212平方米)
6225 平方英呎
(578平方米)
1967 年
無
2
4 停車位
所處郡縣: OR
建築風格: CNT
面積單價:$889.18/sq.ft ($9,571 / 平方米)
家用電器:6BS,DW,GD,GO,GR,GWH,MW,HOD,RF,VEF,WHU
車位類型:GAR,FEG,SDG
This in-demand Meredith Gardens neighborhood home has been completely transformed into a luxurious masterpiece! The eye-popping interior finishes & flowing floorplan will please even the most demanding buyer. White oak plank flooring runs throughout the home creating a pleasing soft palette for the accented finishes such as ceramic wall features, dark chocolate 4 inch baseboards, interior doors & casements which add a feel of richness & luxury to the entire home & all lit w soft white LED recessed lighting. The kitchen is incredibly luxurious with custom european style soft-close cabinetry & quartzite counters that are alive with movement, all cradling your high-end appliances consisting of Sub-Zero, Bosch and Viking. A true chef's dream. The first floor has an ample living room & off-kitchen family room, providing plenty of space for gatherings. There is also a downstairs primary suite, complete w gas fireplace & it's own luxurious spa inspired en-suite bath. The laundry room is also located downstairs & is adjacent to the 1/2 bath off of the dining area. Moving up to the 2nd floor the staircase is extra wide & features it's own lighting along the walls, guiding you along making you feel as if you were on your own private jet! The upstairs primary suite will easily accommodate a king-sized bed, features his/her reading sconces & a stunning en-suite bath w a "floating" dual vanity topped off w an over-sized back-lit mirror. But the kicker is the "2 deep" walk-in closet that you walk into & through the first closet into the second one behind it. The storage size is incredible & it has all been outfitted w a closet organizer package! Two additional upstairs bedrooms also featuring nice sized closets, also complete with organizer packages & a beautiful bathroom of their own w custom tile surrounds for the tub/shower & matching vanity. This home also features a new HVAC system, Washer/Dryer & Honeywell Home thermostat allowing you to control it from almost anywhere via your smart phone. The back yard is the perfect size for entertaining or just relaxing without feeling cramped w an ample lawn, accented border landscaping w mature plants & a full length slab patio, freshly painted & featuring a brand new pergola w adjustable louvers. Lastly, this home has a 2 car garage w epoxy flooring & a driveway that will hold 2 additional cars. Call to schedule your private tour today!
中文描述 登錄
登錄






