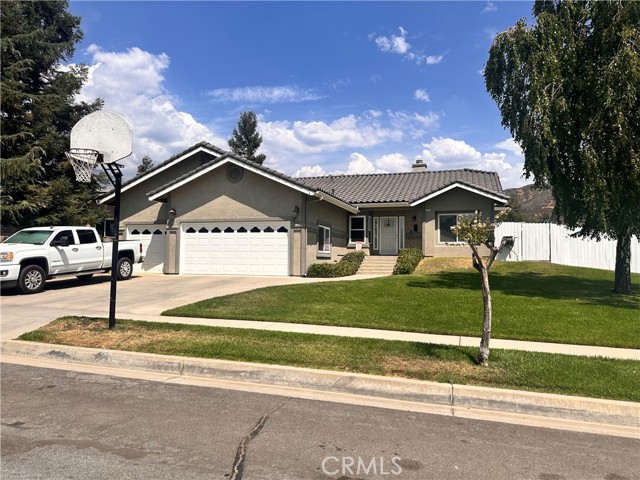獨立屋
1980平方英呎
(184平方米)
9200 平方英呎
(855平方米)
1994 年
無
1
3 停車位
所處郡縣: SB
面積單價:$338.38/sq.ft ($3,642 / 平方米)
家用電器:DW,GR,MW,WHU
車位類型:GAR,RV,RVG,RVH
This remodeled single-story home features a spacious open-concept layout with a large great room and an open kitchen complete with neutral granite countertops, a center island with breakfast bar seating, gas range, and dishwasher. Plantation shutters are installed on all windows, and two large skylights brighten the family room. All four bedrooms are located down the hall. Three bedrooms share a remodeled full bath with updated vanity and shower/tub combo, while the master suite offers a spacious retreat with a fully updated en-suite bath, dual vanity, and walk-in shower. Flooring throughout includes a mix of carpet, tile, and laminate wood. The backyard includes a full-length Alumawood patio cover for outdoor living. Additional features include an attached 3 car garage, paid-for solar, a exterior paint done about five years ago, updated roof coating, gated RV parking with private side street access and 50-amp hookup, sewer connection, and an 80-foot-long driveway.
中文描述 登錄
登錄






