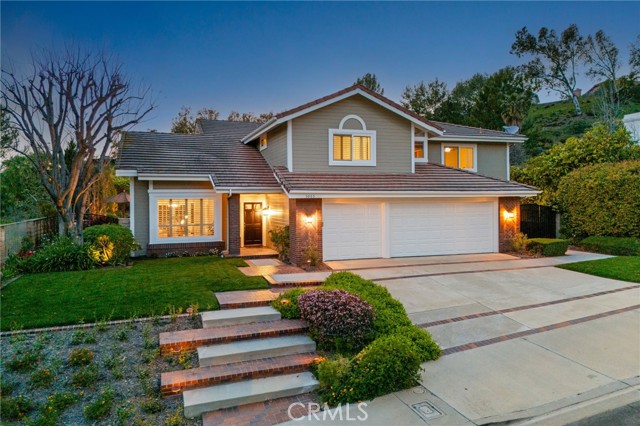獨立屋
3465平方英呎
(322平方米)
11250 平方英呎
(1,045平方米)
1988 年
無
2
3 停車位
所處郡縣: OR
建築風格: TRD
面積單價:$562.77/sq.ft ($6,058 / 平方米)
家用電器:CO,DW,DO,GD,GS,GWH,MW,RF,WOD,WLR
車位類型:GA,FEG,TODG,GDO
LIVE IN THE YORBA LINDA HILLS - 4 BEDROOMS/3.5 BATHS/2nd FLR BONUS ROOM. DESIGNER KITCHEN & BATHROOMS; PRIVATE REAR YARD OASIS W/ POOL, SPA, & BUILT-IN BBQ; CUSTOM CABINETRY & FLOORING. This stunning 3465 sf home includes 4 BRs, 3.5 bathrooms, huge 2nd floor bonus room, step-down LR w/cathedral ceilings, formal DR w/Anderson doors to rear-yard, designer kitchen w/custom cabinetry, soft close drawers w/stainless hardware, floating shelves, Cambria quartz countertops, large island w/stainless sink, matching built-in KitchenAid stainless steel appliances (dual convection ovens w/warming drawer, microwave, dishwasher, 5-burner gas cook-top & refrig)& Anderson sliding doors to rear patio. The kitchen opens to a large dining area w/fireplace, walk-in pantry, & half bath. The downstairs includes a large family room w/added built-in cabinets, wine & counter fridges w/granite countertop, built-in media center & Anderson sliding doors to pool & spa. 1st floor also has a large laundry room w/storage & oversized sink; also utility area w/Silestone countertops & multiple cabinets. Engineered wood stairs lead to 2nd story landing/hallway w/built-in office area incl. large desk & wood cabinetry. BRs include MBR suite w/double-door entry, vaulted ceilings, his-and-her closets, soaking tub & walk-in shower & dual sink vanity; BR #2 includes ensuite bathroom w/tub & shower combo & walk-in closet. BRs #3 and #4 (also w/walk-in closet) are large & share bathroom w/dual sinks, custom cabinetry & walk-in shower. The bonus room completes 2nd story (currently used as gym plus 2nd media room, but perfect for all family uses (easily convert to 5th BR). Entertain in the low-maintenance rear yard oasis w/salt-water pool & spa (Pebble Tec), covered patio, pergolas, plant wall, island w/seating for 6+ w/built-in 32" gas BBQ & frig, artificial turf, added seating areas & beautiful mature trees/landscaping. Separate HVAC units for 1st & 2nd floors, 2nd story tankless water heater, designer-installed closet organizers in each BR, engineered hardwood flooring, wood shutters in LR/DR/MBR and ensuite BR, custom wood cabinetry thru house w/storage galore. 3-car garage w/built-in floor-to-ceiling cabinets. All original windows replaced w/Anderson & Milgard (double-paned). All original tract home fixtures & features, including kitchen & bathrooms, replaced and/or remodeled. Easy walks to Eastside Park & Travis Ranch K-8. Yorba Linda HS. This home in the hills is a must-see property.
中文描述 登錄
登錄






