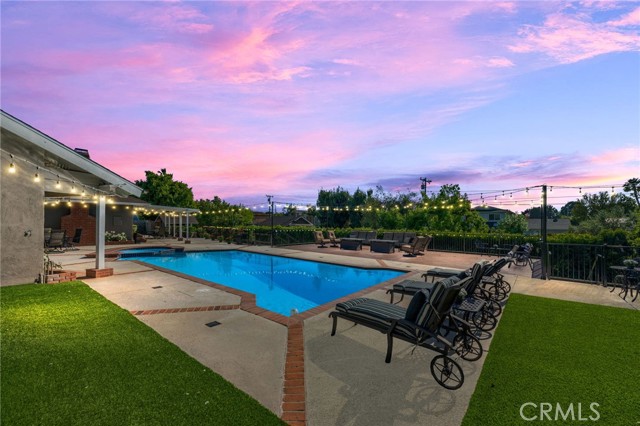獨立屋
2358平方英呎
(219平方米)
15400 平方英呎
(1,431平方米)
1964 年
無
1
5 停車位
所處郡縣: OR
建築風格: RAN
面積單價:$635.71/sq.ft ($6,843 / 平方米)
家用電器:DW,DO,GS,GWH,IM,MW,RF,WLR
車位類型:GA,DY,DCON,DUSS,GAR,SDG,PVT,RV,RVG,RP
所屬高中:
- 城市:Placentia
所屬初中:
- 城市:Yorba Linda
所屬小學:
- 城市:Yorba Linda
Welcome to this stunning single-story, Multi-Generational home on a sprawling 15,400 sq ft cul-de-sac lot. This beautifully upgraded property offers the perfect blend of comfort, functionality, and resort-style outdoor living with Two Gated Parking Areas (one as RV Parking or a Putting Green), a sparkling sun exposed Pool and Spa, an Expansive and Durable Trex Deck, a comfortable Covered Patio, and Multiple Lounging and Entertaining Areas. The grounds feature an abundance of Fruit Trees (some grafted for multiple varieties), Synthetic Grass, plus many plants and trees on a Drip Watering System keeping maintenance at a minimum. Two storage sheds and three sets of concrete steps lead to a lower level blanketed in turf and perfect as a play area. Inside, you'll find an open floor plan with gorgeous views of the coveted backyard setting.The remodeled kitchen is open to the family room and features custom cabinetry in dramatic deep wood tones with sleek granite counters, stainless steel appliances, an immense pantry with pull outs, ample counter space and a large island perfect for casual dining and conversation.The living room features a cozy fireplace with an exquisite mantle and center opening sliding doors for immediate access to the outdoor setting with its lovely views of the backyard and the tree lined sky beyond. Steps from the kitchen is a fantastic wet bar with two beverage refrigerators, a pantry cabinet, a walk-in pantry, and a full bath. This entire area can be accessed from the kitchen, garage or the pool area, making grabbing a snack, drink or shower after a day at the pool just about as good as it gets! The primary suite is a true retreat with handsome wood-beamed ceilings, a raised hearth brick fireplace, and immediate access to the pool and spa through center opening sliding doors. Two built in cabinets, a large walk-in closet, and a spa-like ensuite with soaking tub, walk-in shower, and dual vanities complete the tour of this sanctuary space. Three additional bedrooms and two more full baths are located in their own wing of this well planned home. All bedrooms feature ceiling fans and plantation shutters. Interior features crisp new paint to interior walls, recessed lighting, dual paned vinyl windows, manufactured wood flooring, ceramic tile and carpet, brand new 5 ton A/C. The garage offers easy access an abundance of built in cabinetry. Excellently located in the award-winning Placentia-Yorba Linda School District, this home has it all!
中文描述

 登錄
登錄






