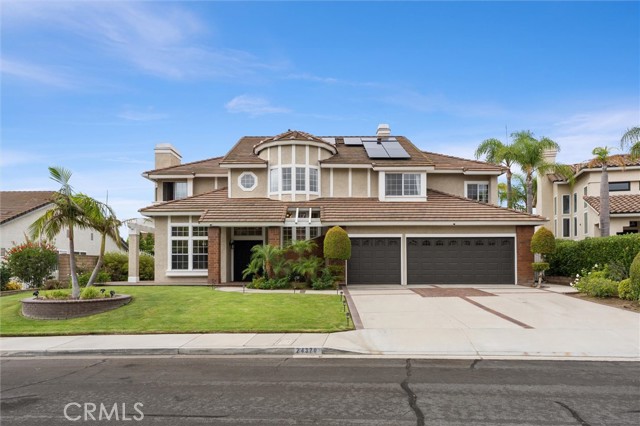獨立屋
4352平方英呎
(404平方米)
10986 平方英呎
(1,021平方米)
1990 年
無
2
3 停車位
所處郡縣: OR
面積單價:$566.41/sq.ft ($6,097 / 平方米)
家用電器:BBQ,BIR,DW,DO,FZ,GD,GS,IM,MW,HOD,SCO,WHU
車位類型:DUSS,GAR,TDG
所屬高中:
- 城市:Yorba Linda
Welcome to Brighton Estates, where timeless elegance meets modern luxury. Featuring PAID OFF solar panels, a sparkling pool, spa and custom-built fire pit, TWO kitchens, a home theater, and two main floor bedrooms and bathrooms, this home is equally built for entertaining as it is for daily living. This exceptional cul-de-sac residence offers over 4,300 square feet of thoughtfully designed living space, blending sophistication, comfort, and convenience. Step inside to discover five bedrooms and four and a half baths, including a desirable main-level suite with its own private entrance—ideal for multigenerational living or guest accommodations. The primary floor also features a secondary flex office or bedroom and convenient guest half bathroom. Luxurious details abound: crown molding, recessed lighting, travertine flooring, dual staircases, soaring ceilings and three gas fireplaces enhance the home’s sophisticated ambiance. The formal living and dining rooms flow seamlessly into a chef’s gourmet kitchen, showcasing granite countertops, rich espresso cabinetry, a large center island, walk-in pantry, and premium stainless steel appliances, including a 5-burner stove. A secondary kitchen—complete with its own stove, refrigerator, and storage—offers versatility for entertaining or extended family use. Upstairs, the primary suite offers a true sanctuary, featuring high ceilings, a fireplace, and a private deck overlooking the resort-inspired backyard. The spa-like en suite bath is designed with indulgence in mind—boasting a soaking tub, dual-head shower, and two expansive closets. Two additional bedrooms, each with their own en suite bath, along with a dedicated home theater and bonus room, complete the second floor. Outdoors, the private oasis awaits. A sparkling pool and spa, built-in BBQ, custom fire pit with built-in seating, lush landscaping, and a putting green create an entertainer’s dream. Paid-off solar panels and a newer roof provide both luxury and peace of mind. Nestled within the highly acclaimed Placentia-Yorba Linda School District and close to parks, trails, and local amenities, this rare offering combines resort-style living with everyday convenience in one of Orange County’s most coveted neighborhoods.
中文描述
 登錄
登錄






