獨立屋
2127平方英呎
(198平方米)
26910 平方英呎
(2,500平方米)
1975 年
無
2
6 停車位
2025年06月03日
已上市 140 天
所處郡縣: OR
建築風格: TRD
面積單價:$1123.65/sq.ft ($12,095 / 平方米)
家用電器:DW,FZ,GD,GR,GWH,HOD,TW,WHU
車位類型:GA,DY,DCON,GAR,RVG
所屬高中:
- 城市:Anaheim
- 房屋中位數:$153萬
所屬初中:
- 城市:Yorba Linda
- 房屋中位數:$221.5萬
所屬小學:
- 城市:Yorba Linda
- 房屋中位數:$195萬
Looking for land.. don't miss this amazing opportunity to own a huge corner lot with multiple use options, income potential! Pre-approved for SB9 lot split, or you can build a separate ADU on the property without the lot split. This wonderful home lives like a single level with a primary suite and 2 more bedrooms downstairs but also offers another huge primary bedroom with it's own laundry upstairs! The extra-wide, front to back, concrete parking can accommodate multiple vehicles including an over 40 ft recreational vehicle both behind and in front of the pull through gate, and there is a separate front gate perfect for an ADU entrance. The epoxied 3 car garage is also set up with lots of storage. This hard to find lot is zoned for 4 horses and features a fully functional barn with 3 stalls and a birthing stall, pipe corral, fencing and everything you need to keep your equine safe and happy; including a 70' X 65' arena with a track all the way around it. There is a black bottom pool with spa and outdoor kitchen with firepits, and an all seasons porch to enjoy all year around. As you walk up, you are greeted by a beautiful, custom hardscape, easy to maintain with a colorful desert motif and peaceful water feature. Enter this home and you will notice the handsome wood look luxury viny flooring, custom stair railing, and vaulted ceilings with a clear view to the backyard and sparkling pool. An open floorplan leads directly to the spacious kitchen and family room/dining area with another stunning view of the backyard. A large kitchen with high-end Viking gas range, Subzero refrigerator and an attached dining (or family room) complete with a stone fireplace is the perfect place for family to gather and celebrate. Lives like a single level with 3 beds and 2 baths downstairs-1 en-suite! The primary bedroom is located on the second floor with a completely customized en-suite bath with an extra large jetted tub, its own linen cabinets, 2 person shower, a double sided fireplace and a huge walk in closet with its own laundry area! This floorplan affords room to expand the home out on any side due to the large lot. Additional features include a tack and feed room for the horses, lighted and irrigated arena, an apple, apricot, grape vines and a garden area. Ideal location for top rated school, horse trails, Paxton Arena, the Town Center that hosts restaurants, the theatre, and grocery stores, and more!
中文描述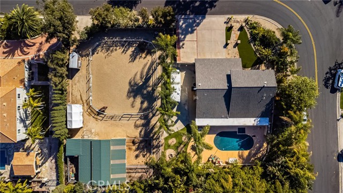
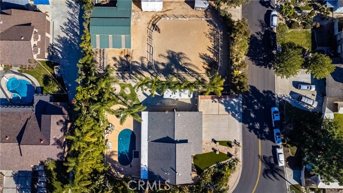
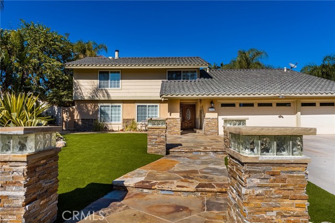
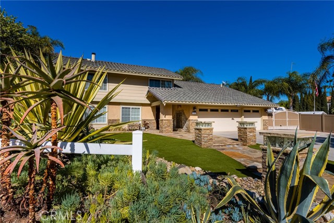
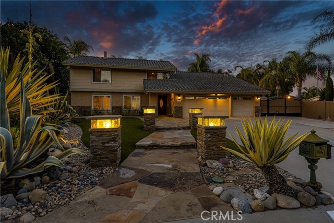
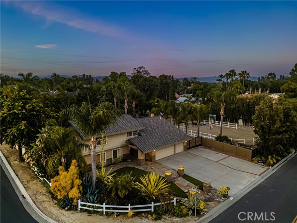
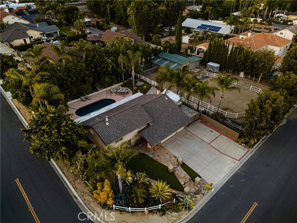
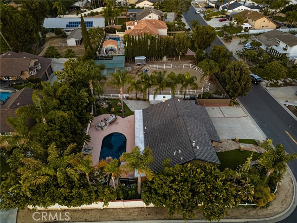
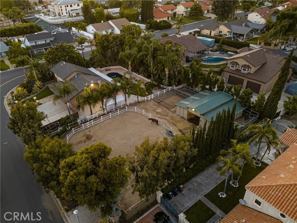
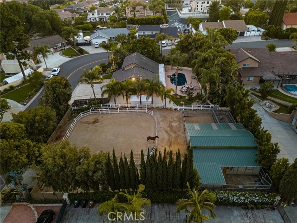
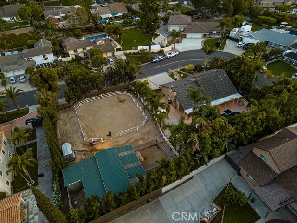
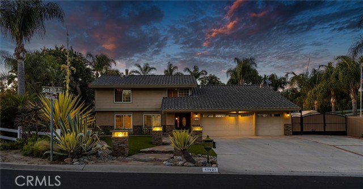
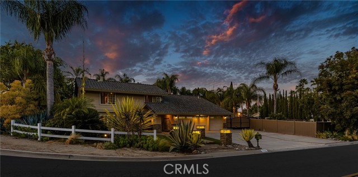
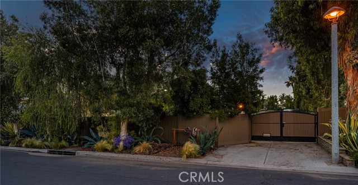
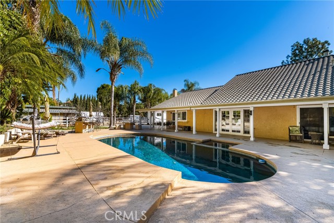
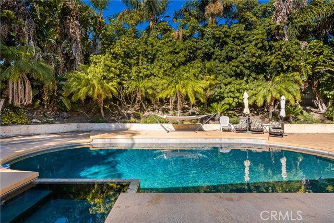
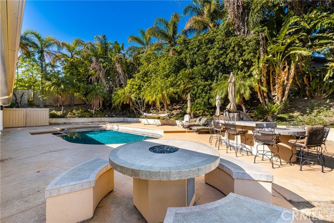
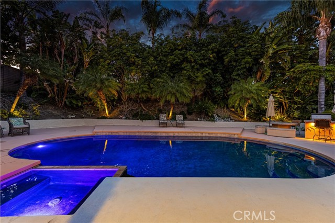
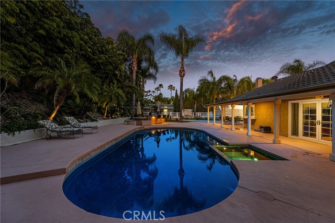
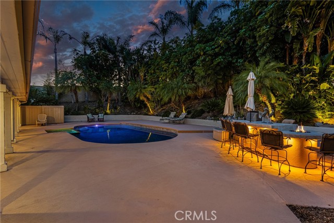
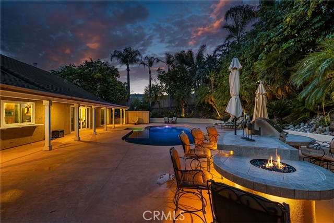
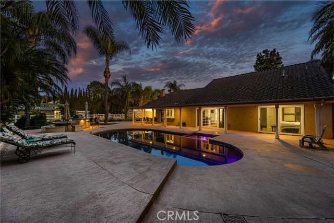
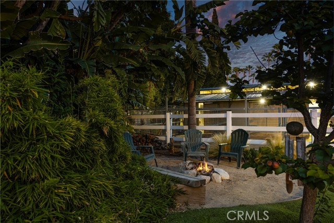
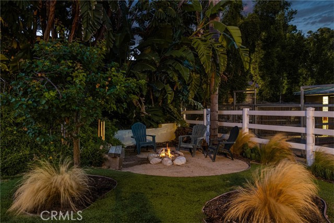
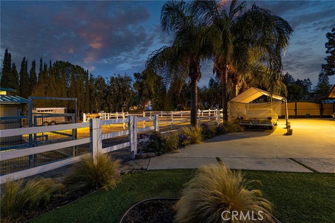
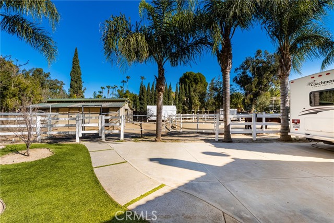
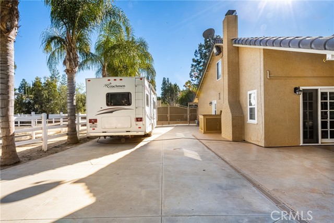
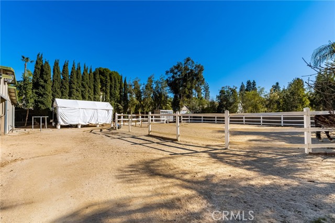
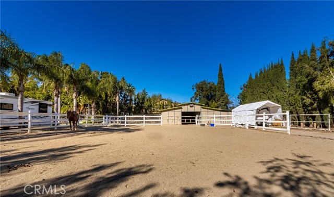
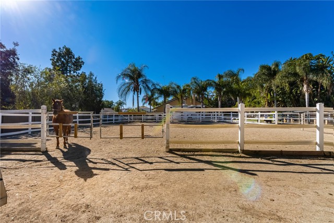
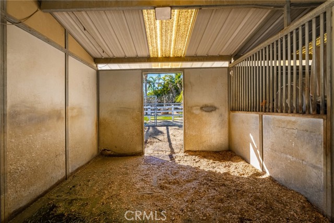
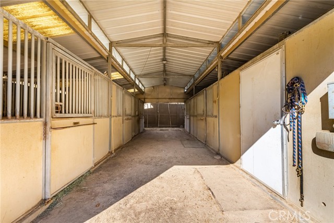
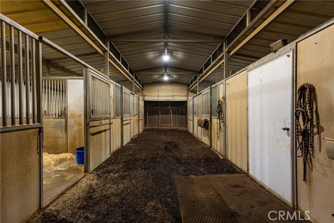
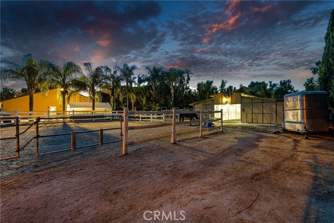
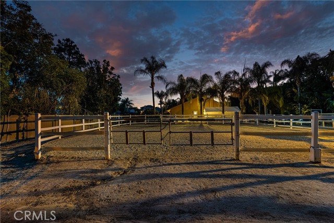
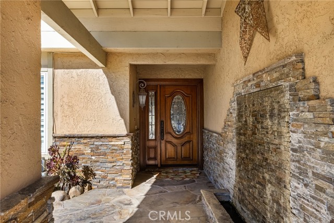
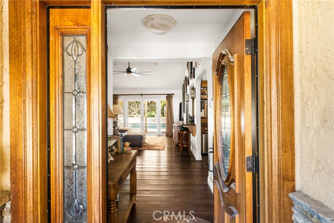
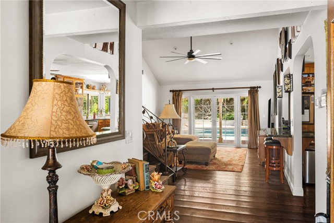
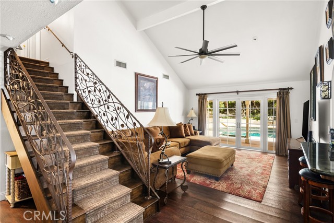
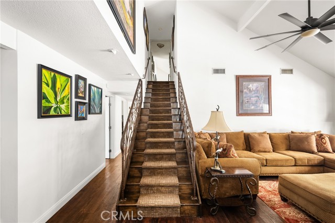
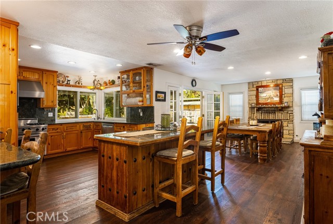
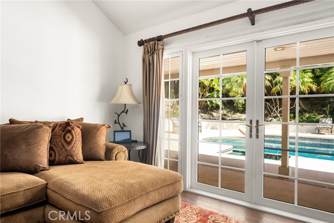
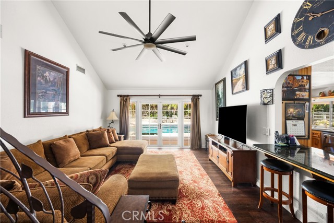
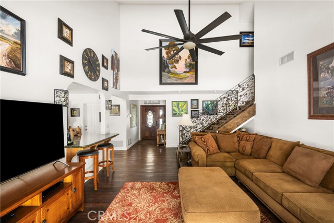
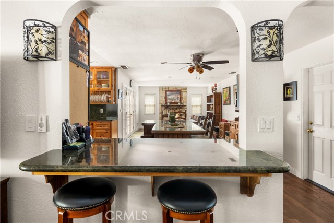
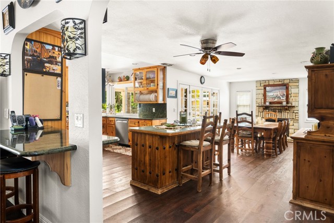
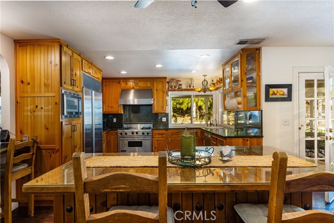
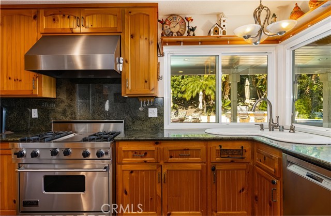
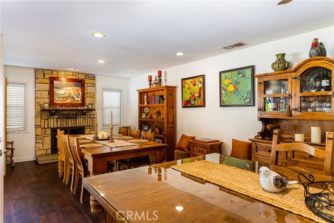
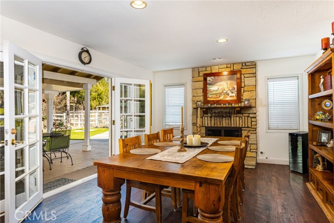
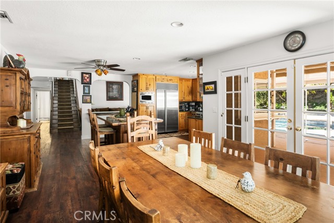
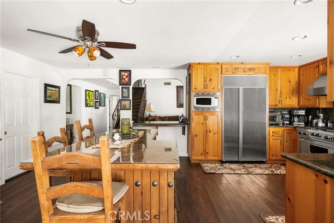
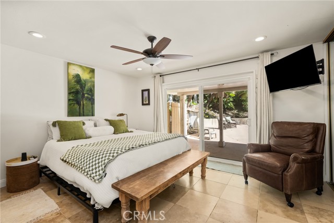
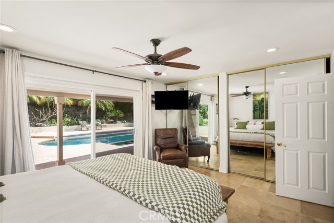
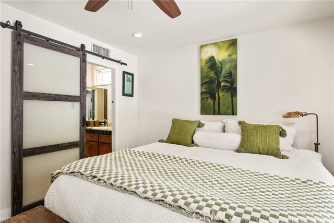
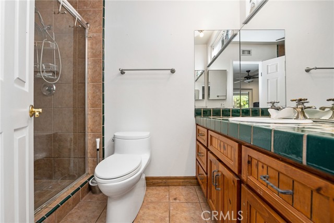
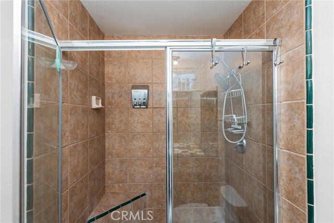
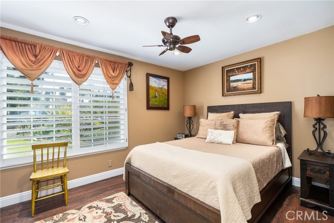
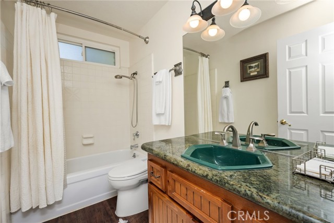
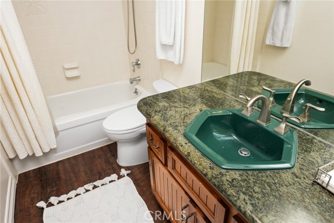
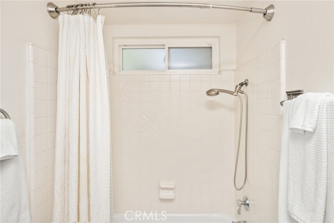
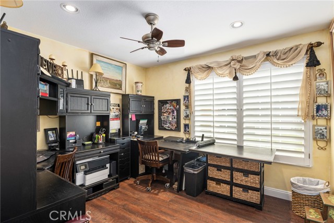
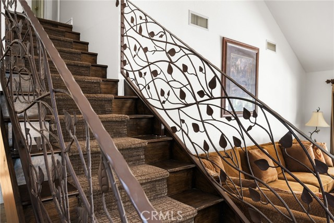
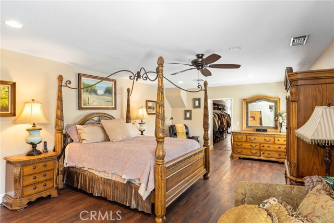
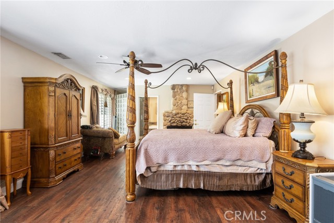
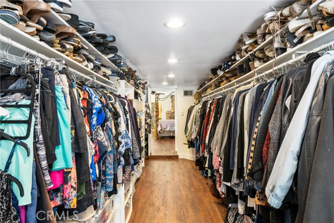
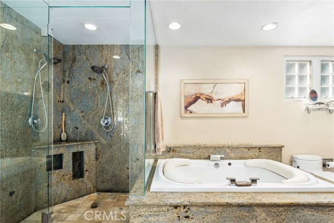
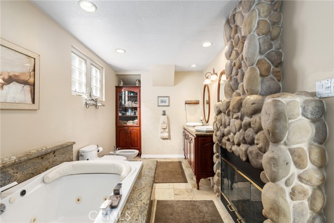
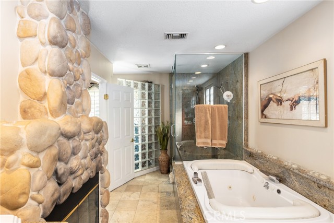
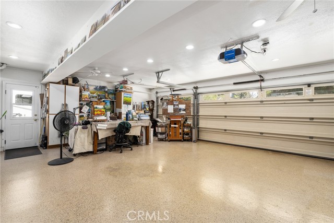
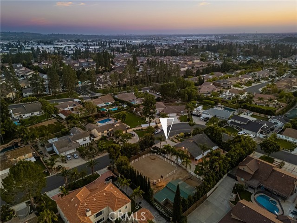
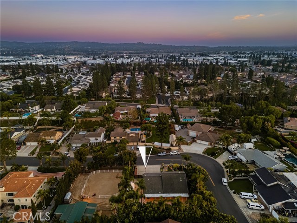
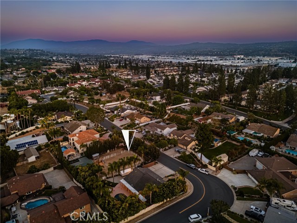


 登錄
登錄





