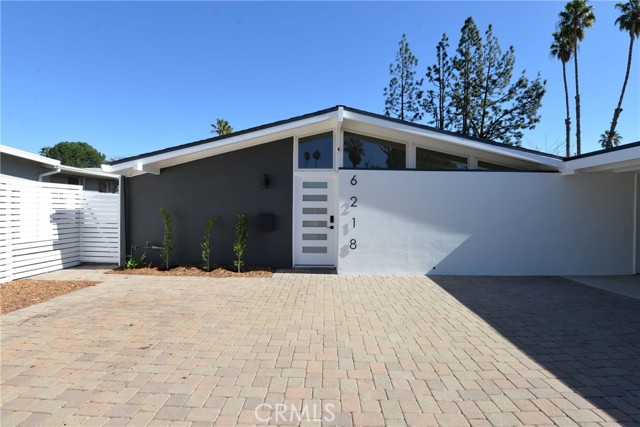獨立屋
1566平方英呎
(145平方米)
8760 平方英呎
(814平方米)
1955 年
無
1
2 停車位
所處郡縣: LA
建築風格: MCM
面積單價:$807.79/sq.ft ($8,695 / 平方米)
車位類型:STOR,DCOM,SBS
This Mid-Century Modern home by the architects Palmer & Krisel makes every single room special, with unusual volume and setting to the gardens. This one, situated on a wide and deep 8,760 sq ft lot, was totally built as a post and beam glass home. Incorporating the interior and the exterior as one, trespassing wall barriers onto the private back and side yards. Each and every room flows up to the exposed beam ceilings and outwards towards nature, always giving the sense of a much larger home. This beauty has been completely remodeled and updated professionally with all permits, for electrical, plumbing, new roof, kitchen and all three bathrooms. Each and every element personally selected. The kitchen was designed gloss white and horizontal quarter sewn white oak with very special Quartzite countertops and a ten foot island. The entire home was updated including the complete new roof. From GFI’s to humidity sensors, electronic CO2 and smoke alarm, fingerprint entrance, and all new appliances including washer and dryer built in. The floors completely covered in imported wide white oak Italian planks lets you feel the uninterrupted flow throughout the interior. Four bedrooms or 3 bedrooms and a den or office for your selection. Pool will fit on the side or back yards. This is a classic by architects of the Mid-Century Modern movement and remodeled by a professional licensed home builder. With or without Modern Garage door included.
中文描述 登錄
登錄






