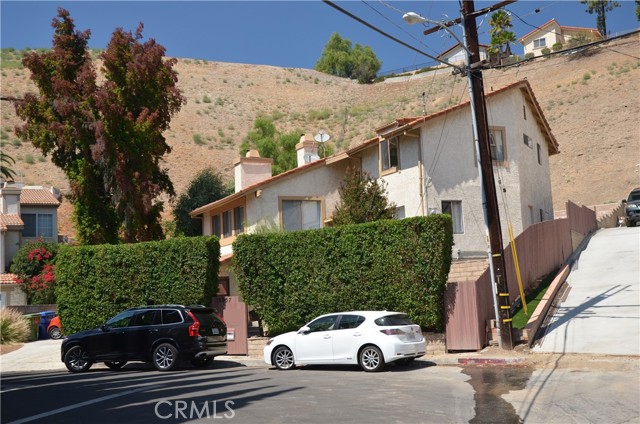獨立屋
2870平方英呎
(267平方米)
19616 平方英呎
(1,822平方米)
1979 年
無
2
2 停車位
所處郡縣: LA
建築風格: MOD
面積單價:$452.96/sq.ft ($4,876 / 平方米)
家用電器:BIR,DW,DO,GD
車位類型:GA,DY,DCON,DUSS,GAR,FEG,TODG,GDO,OFFS,OS
Fantastic Investment/Live-In opportunity! Imagine what SB9 and AB1033 open up for you here! Two legal lots, one is 10,262 SQFT, the other 9354 SQFT. With SB9 lot split for each, that means potentially 4 homes here, 4 ADU and 4 jADU! And with AB1033, each one can be sold like a condo! Buyer must investigate feasibility, but if you can even do HALF of this, imagine the possibilities, you'd almost be printing money! AND you got a great house in award winning Woodland Hills Elementary School boundaries to live in while you work it out! On top of THAT the LA Rams just announced they will be building a new practice stadium in Woodland Hills & moving their corporate headquarters here! Demand for this high end neighbourhood will only increase as that gets closer to completion! This really is Location, Location, Location for this 4 bed, 3.25 bath, 2870 SQFT feet home! EZ Walk to WHES! Nearby? Artisanal mom & pop shops and restaurants located on Topanga! Live that SOB lifestyle with the shopping, restaurants & coffee shops the Boulevard and old-town Topanga offer! And the beach? A short drive away! An inviting privacy hedge archway leads to a double door entry and a spacious foyer. The house boasts new dual paned windows & sliding doors, and wide, white oak laminate flooring that complements the newly painted interior. This house is the definition of light, bright and spacious, with soaring vaulted ceilings. On the first floor; a downstairs maid’s suite: large bedroom, laundry room, remodeled ¾ bath, a large formal dining room, an upgraded kitchen with elegant backsplash, marble countertops, custom refaced cabinetry (giving that solid 70's construction a modern look!), under cabinet lighting & new dishwasher. Part of the kitchen is a cozy brekky nook with a 270 degree view of the huge backyard. Perfect spot to enjoy merienda and check your Social Media. There's also a sunken living room with a fireplace & kitchen pass through. Perfect for a Super-Bowl party! On the split level, a huge entertaining room, perfect spot for a pool table! Here we have another fireplace & a 180 degree view of the neighborhood. Upstairs we have the master suite with TWO walk-in closets, & a balcony perfect for that morning cuppa joe before you start the day. The master bath has an upgraded stall shower, & extra ¼ bathroom vanity sink entry. Right, a hallway balcony which showcases the light, bright & open floorplan, two extra large bedrooms, one with two closets, & another bathroom.
中文描述 登錄
登錄






