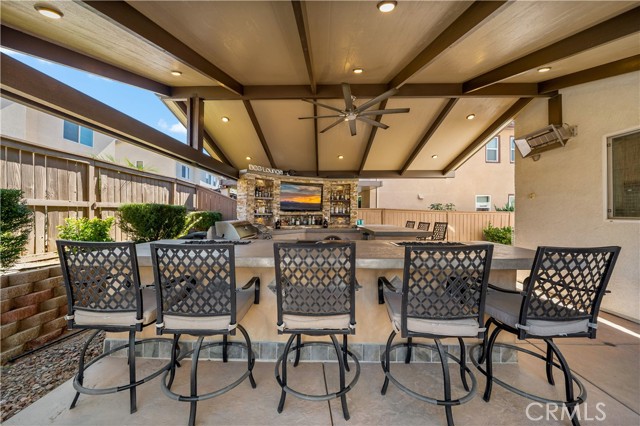獨立屋
2822平方英呎
(262平方米)
7405 平方英呎
(688平方米)
2009 年
$10/月
1
9 停車位
所處郡縣: RI
建築風格: MED
面積單價:$283.49/sq.ft ($3,051 / 平方米)
家用電器:BBQ,BIR,DW,EO,GS,MW,HOD,WLR
所屬初中:
- 城市:Murrieta
- 房屋中位數:$62.5萬
所屬小學:
- 城市:Winchester
- 房屋中位數:$62.5萬
This stunningly upgraded Mediterranean-style retreat blends timeless architecture with resort-quality amenities. From the moment you arrive, the expanded driveway leads to the home’s stone-accented facade with wrought-iron gate connecting to the remodeled & lighted courtyard creating a memorable first impression & sets the stage for the quality within. Inside an open, light-filled floor plan welcomes you with generous living & dining areas that flow effortlessly into the chef’s dream kitchen. Recently remodeled, the kitchen features crisp white shaker cabinetry with sleek black hardware, quartz countertops, a large island with seating & usb/phone chargers built in, wood-tone accents, under-cabinet lighting, drawers with built in organizers, lazy Susan & pull-out shelves in the pantry, complimented by a full suite of stainless-steel appliances. Wide sightlines connect to the adjoining family room offering two story ceilings, making everyday living & entertaining equally enjoyable. The first-floor primary suite with seating area & fireplace, complete with sliding door that open directly to the backyard oasis. Its spa-like bath offers dual vanities, a soaking tub, & a walk-in shower. As you begin to ascend to the second floor, note the newly installed & upgraded banister. Upstairs find an additional 3 bedrooms, generously sized & accompanied by two full bathrooms, providing comfortable accommodations for family, guests, or a home office. The backyard is designed as an entertainer’s paradise. A 22x22 covered lounge is outfitted with built-in heater, a ceiling fan, & recessed lighting, creating the perfect setting for gatherings in every season. The fully stocked outdoor kitchen boasts a professional-grade barbecue, griddle, refrigerator, & expansive bar seating, while a stone fire pit invites intimate evening conversations under the stars. Just beyond, a sparkling pool featuring newly upgraded equipment & raised spa with PebbleTec finish complete the resort experience. Additional highlights include energy-efficient dual-pane windows with heat reduction tint on the back windows, upgraded flooring, recessed lighting & a spacious three-car garage, each with overhead storage. Other upgrades include additional gate & fencing on the side yard, upgraded plumbing fixtures & newer interior & exterior paint make this home truly turnkey. Part of & situated close to top-rated Temecula schools, neighborhood parks, shopping & the renowned Temecula wine country.
中文描述

 登錄
登錄






