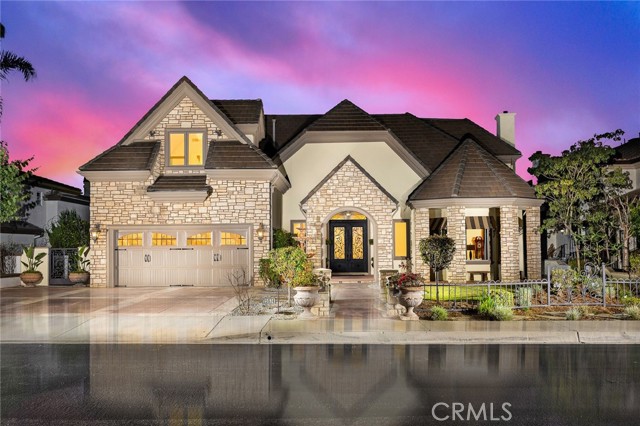獨立屋
8625平方英呎
(801平方米)
26243 平方英呎
(2,438平方米)
2008 年
$530/月
3
3 停車位
所處郡縣: LA
建築風格: CB
面積單價:$417.39/sq.ft ($4,493 / 平方米)
家用電器:CO,DW,DO,GD,GO,GR,GWH,HOD,RF,WOD,WHC,WHU,WS
Mesmerizing, breathtaking 270-degree VIEWS, from sunrise to sunset, unveil a panorama of city lights, the coastal horizon, valleys, rolling hills, and even the Disney fireworks. Behold the sweeping vistas that extend from LA and Orange County to the captivating silhouette of Catalina Island. This opulent mansion, elevated with incredible bird’s-eye views behind the exclusive 24-hour guard-gated Friendly Hills Estates and designed by Geoff Sumich, stands as a true masterpiece. Encompassing 8,625 sq.ft of living space on a sprawling 26,243 sq.ft. lot, it boasts 5 en-suites and 6.5 bathrooms. The timeless design and lavish materials employed both inside and out emanate a classic and exquisite charm, rendering this estate truly extraordinary. Upon entering through the grand custom wrought iron & glass double-door entry, a majestic foyer with a soaring two-story ceiling and an impressive chandelier welcomes you. The cascading wrought iron staircase adorned with amber glass leads to the second level, unveiling unique and sophisticated custom features at every turn. The main floor showcases a well-appointed wet bar, expansive family room with built-in display cabinets. The chef’s kitchen is equipped with top-of-the-line Viking appliances and a substantial center island with counter seating. A formal dining room, oversized powder room, indoor laundry room, and a 3-car tandem garage complete this level. Upstairs, you'll find four spacious en-suites, including the primary suite with awe-inspiring VIEWS. It features a sizable retreat with abundant windows and a private balcony. The European-style primary bath has an oversized shower, a free-standing bathtub, and a double-sink vanity with a makeup area, enhanced by a luxurious walk-in closet with custom wood organizers. The lower level boasts a 5th en-suite, an additional full bath, a 6-seat home theater, and an expansive entertainment room with a lounge area that is a perfect place for leisure activities, while savoring the surrounding ever-changing panoramic VIEWS! Additional highlights include 3 A/C units, soffit ceilings, chandeliers, recessed lighting, custom flooring, and a surround-sound system throughout. The professionally landscaped front and back yards feature custom wrought iron fencing, multiple seating areas providing vantage points to enjoy the jaw-dropping VIEWS, and a tiered garden backyard with a variety of fruit trees. This dream home epitomizes luxury living with unmatched VIEWS!
中文描述 登錄
登錄






