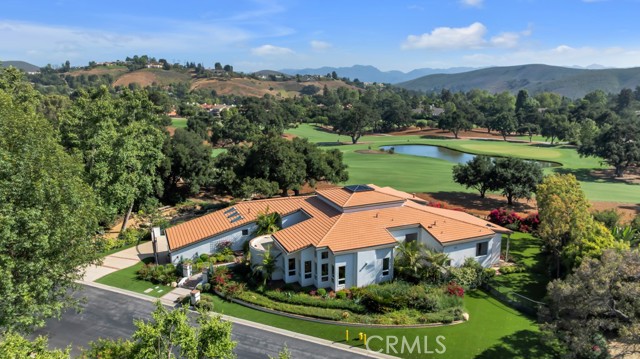獨立屋
4700平方英呎
(437平方米)
30492 平方英呎
(2,833平方米)
1986 年
$120/月
1
3 停車位
2025年08月07日
已上市 9 天
所處郡縣: VE
建築風格: CNT
面積單價:$1063.62/sq.ft ($11,449 / 平方米)
家用電器:6BS,BBQ,BIR,CO,DW,DO,FZ,GD,GO,GR,GS,GWH,IM,IHW,MW,HOD,RF,WHU,WP
所屬高中:
- 城市:Westlake Village
- 房屋中位數:$151.3萬
所屬初中:
- 城市:Thousand Oaks
- 房屋中位數:$155.7萬
所屬小學:
- 城市:Thousand Oaks
- 房屋中位數:$188.8萬
Over four years in the making, this epic Westlake Village gated LANDMARK CUSTOM ESTATE in the heart of North Ranch has just been completed JUNE 2025. Fully REMODELED, RESTORED and REIMAGINED to curated LUXURY LIVING PERFECTION and MODERN CONTEMPORARY DESIGN with NO expense spared. This is where striking, jaw-dropping rustic contemporary architecture connects with and becomes one with the full glory and splendor of Mother Nature. There is nothing like this. 'LIKE NEW', but better than 'NEW CONSTRUCTION' because the lot, the grounds, the setting and the explosive, unobstructed VIEWS with the million-dollar architect-designed hardscape and landscaping are beyond extraordinary. LAKESIDE, CREEKSIDE, POOLSIDE, waterfalls, fountains, magnificent colored boulders, massive oak trees, specimen palms and ferns, colorful botanical gardens, expansive rolling green lawns and sited on the sixth hole of the newly remodeled North Ranch Country Club golf course, this is PARADISE FOUND! The sprawling mostly ONE STORY approx. 4,700 Sq. Ft estate seamlessly FLOWS INTO and CONNECTS with the 30,492 Sq. Ft landscape architect-designed grounds that surround it, TRUE INDOOR/OUTDOOR living. Lot is 30,492 Sq. Ft but with the eye-level explosive views it feels like 20 acres! Natural honey-colored slated tongue n groove cathedral beamed ceilings throughout the entire house, brand new white oak solid hardwood plank floors throughout, brand new high end sleek black exterior sliders and doors throughout, multiple skylights, house is DRENCHED IN NATURAL LIGHT, dramatic rock crystal and black steel fixtures look like massive suspended uncut diamonds, white stone and stacked stone walls, walls of glass, floor to ceiling glass 300-bottle wine enclosure in pub room with bar, private library with spiral staircase, lavish primary suite overlooking lawn gardens and lake, gourmet center island kitchen overlooking pool, lake and golf course, built-in entertainment center, separate laundry room, oversized three car garage with gated motor court and LOTS OF PARKING on motor court and on street, three car central HVAC, two fireplaces, four bedrooms, four baths, living room, family room, formal dining room, breakfast room, two kitchens (one indoor and one outdoor), pub room, library, all-tiled custom pool and spa, firepit, waterfall and boulder-studded creek, oak tree forest, lakeside, on the golf course and world class views.
中文描述
選擇基本情況, 幫您快速計算房貸
除了房屋基本信息以外,CCHP.COM還可以為您提供該房屋的學區資訊,周邊生活資訊,歷史成交記錄,以及計算貸款每月還款額等功能。 建議您在CCHP.COM右上角點擊註冊,成功註冊後您可以根據您的搜房標準,設置“同類型新房上市郵件即刻提醒“業務,及時獲得您所關注房屋的第一手資訊。 这套房子(地址:4514 Rayburn St Westlake Village, CA 91362)是否是您想要的?是否想要預約看房?如果需要,請聯繫我們,讓我們專精該區域的地產經紀人幫助您輕鬆找到您心儀的房子。




























































 登錄
登錄





