獨立屋
6800平方英呎
(632平方米)
40139 平方英呎
(3,729平方米)
1980 年
$111/月
2
3 停車位
2025年07月15日
已上市 153 天
所處郡縣: VE
建築風格: FRN
面積單價:$543.38/sq.ft ($5,849 / 平方米)
家用電器:DW,FSR,GD,MW,RF
車位類型:CPA
Tucked away on a pristine one-acre parcel in the prestigious enclave of North Ranch, this privately gated French Country estate is a truly singular offering—an architectural gem that embodies timeless elegance and masterful craftsmanship. Spanning approx. 6,800 square feet, this exceptional residence offers 6 bedrooms and 5.50 bathrooms, designed to accommodate both intimate living and grand-scale entertaining. From the moment you enter the stately foyer—with its soaring vaulted ceilings, intricate parquet flooring, and bespoke wood paneling—you are immersed in a home that exudes refinement at every turn. The formal entertaining spaces include a richly appointed billiard room and a gracious dining room adorned with a mirrored coffered ceiling. The formal living room is centered around a custom-carved Italian marble fireplace. Adjacent, the family room and private library flow seamlessly into an exclusive custom bar, crafted in fine wood and topped with Italian marble, featuring a lighted display and a generously scaled wine cellar ideal for the discerning collector. The fully renovated chef’s kitchen is both sophisticated and functional, offering honed quartzite countertops, Portuguese limestone floors, and a suite of top-tier appliances including a Wolf range, Sub-Zero refrigerator, Thermador baker’s oven, and Miele dishwasher for effortless entertaining. Step outdoors to discover a true al fresco sanctuary—complete with a Viking grill, wood-fired pizza oven, flagstone patio, and tranquil fountain. The recently resurfaced PebbleTech pool and spa are complemented by an outdoor fireplace, rainproof gazebo and built-in fire pit—a perfect setting for year-round enjoyment. A private office and a guest suite with en-suite bath are discreetly positioned behind the kitchen, offering convenience and privacy. Upstairs, the second-level family room features built-in media cabinetry, a striking stone fireplace, and an additional guest suite. The upper level hosts 4 more bedrooms, including the magnificent primary suite. This luxurious retreat boasts vaulted ceilings, a limestone fireplace, Clive Christian custom cabinetry, and an ensuite bath clad in exquisite St. Laurent marble, complete with its own fireplace and a 450-square-foot walk-in closet designed for the most discerning wardrobe. Throughout the estate, meticulous craftsmanship is on full display—from hand-carved moldings and coffered ceilings to leaded glass windows, wainscoting, and custom woodwork.
中文描述
選擇基本情況, 幫您快速計算房貸
除了房屋基本信息以外,CCHP.COM還可以為您提供該房屋的學區資訊,周邊生活資訊,歷史成交記錄,以及計算貸款每月還款額等功能。 建議您在CCHP.COM右上角點擊註冊,成功註冊後您可以根據您的搜房標準,設置“同類型新房上市郵件即刻提醒“業務,及時獲得您所關注房屋的第一手資訊。 这套房子(地址:4278 Palomino Cr Westlake Village, CA 91362)是否是您想要的?是否想要預約看房?如果需要,請聯繫我們,讓我們專精該區域的地產經紀人幫助您輕鬆找到您心儀的房子。
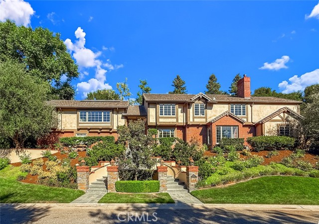
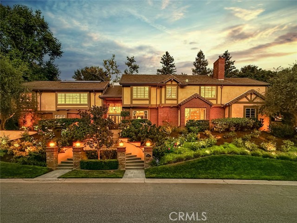
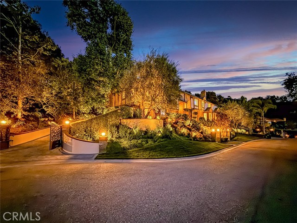
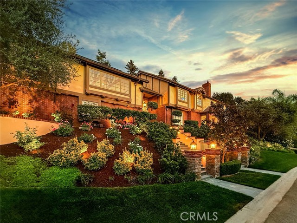
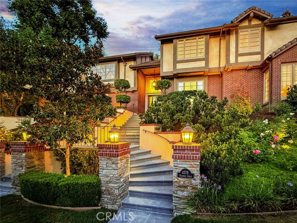
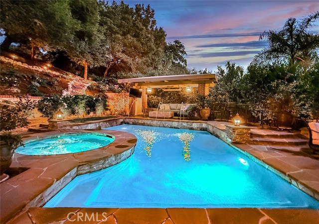
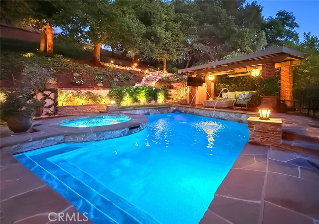
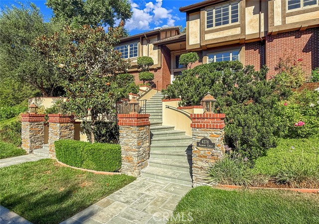
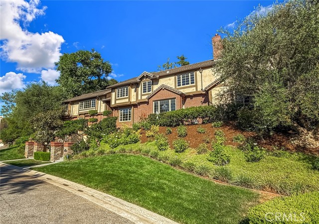
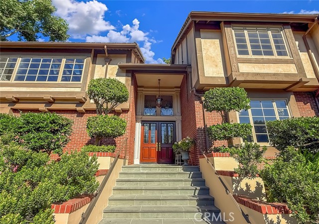
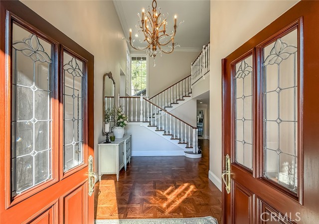
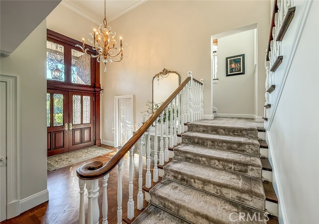
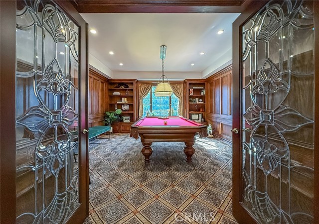
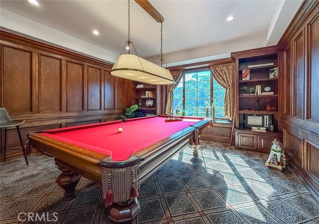
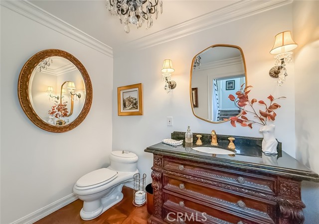
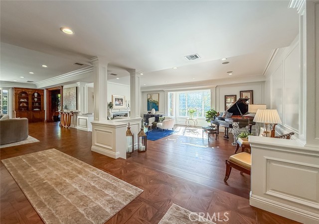
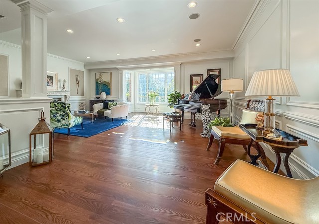
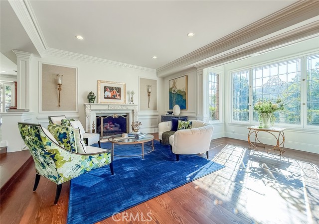
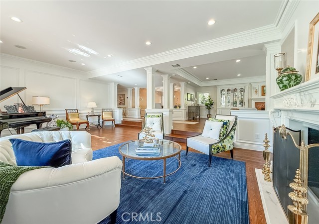
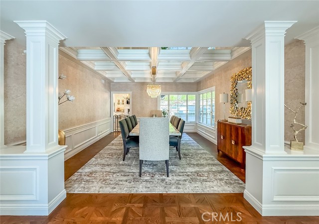
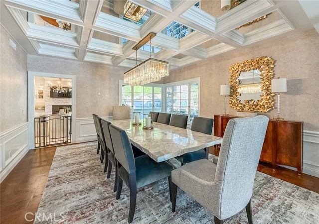
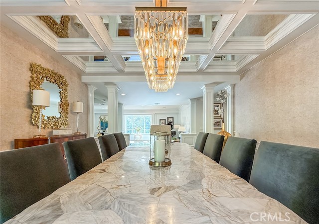
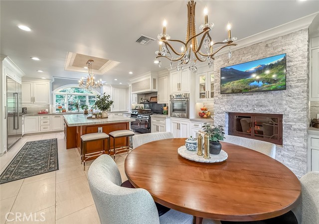
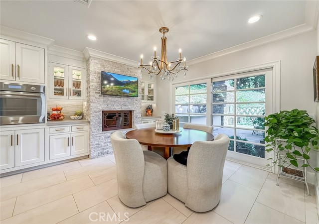
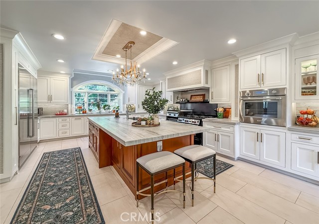
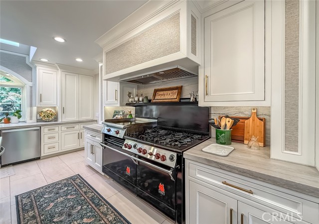
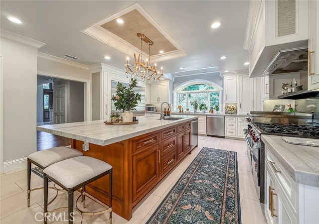
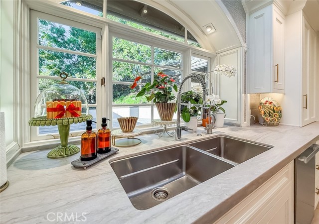
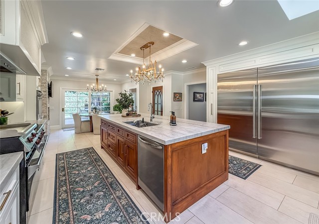
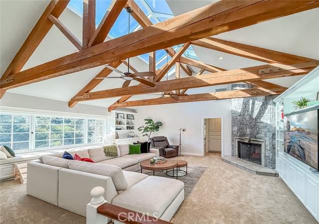
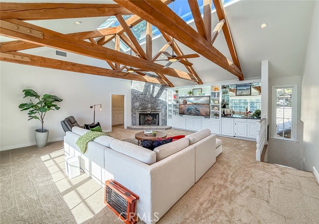
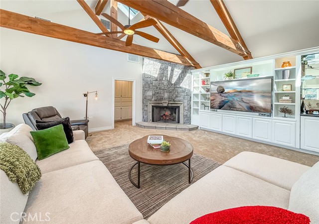
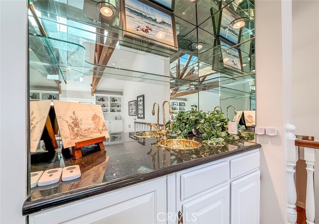
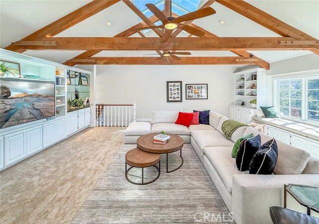
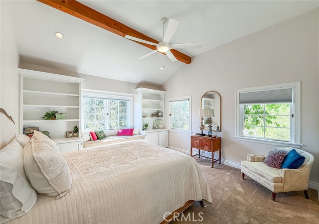
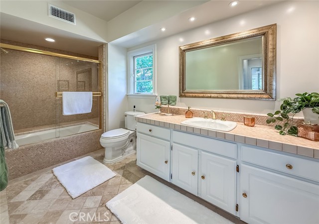
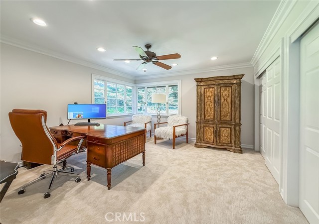
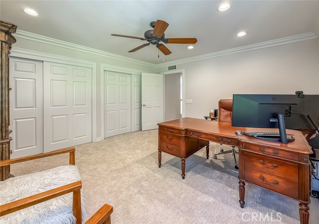
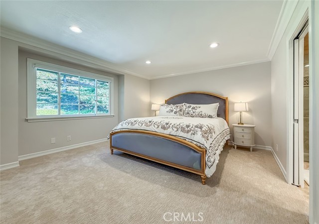
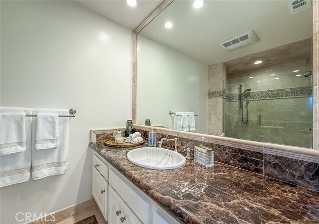
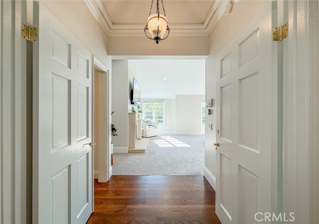
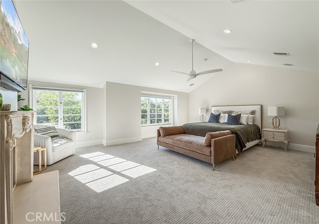
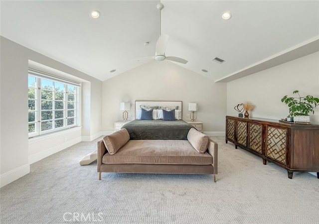
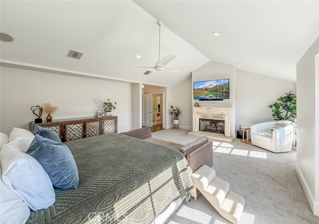
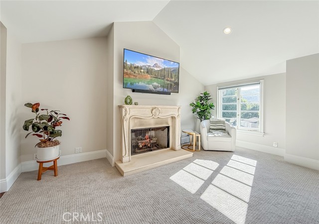
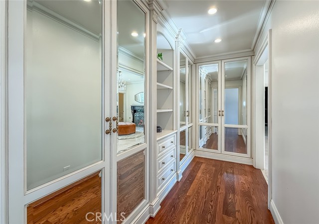
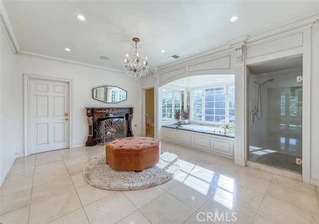
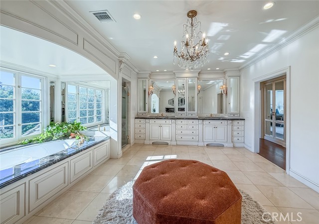
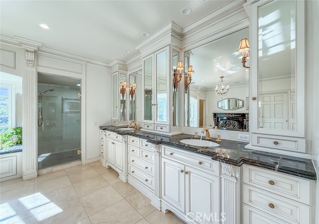
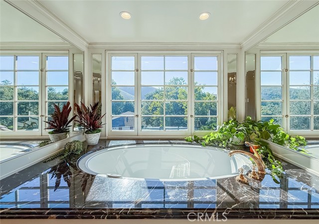
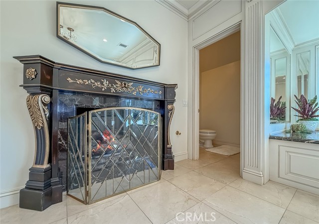
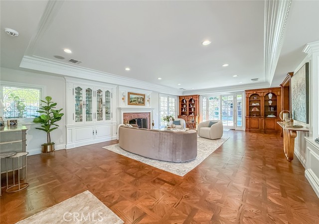
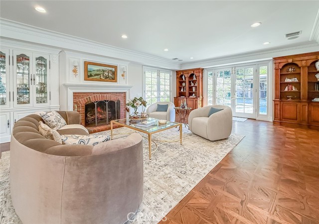
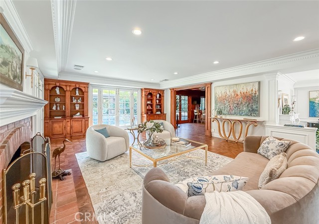
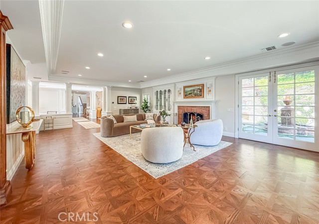
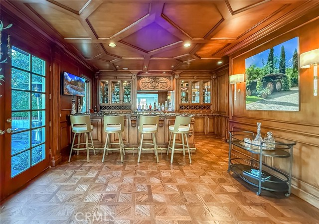
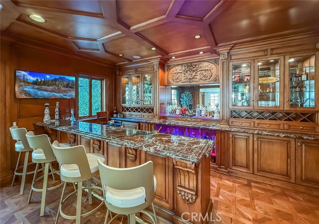
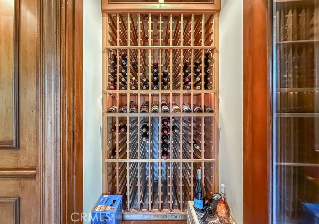
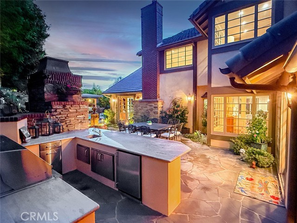
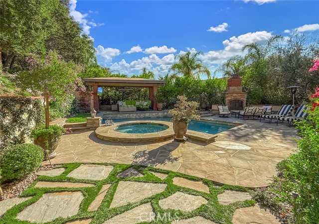
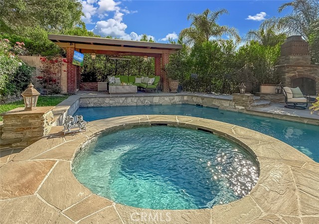
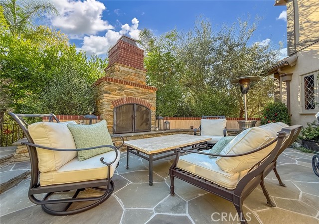
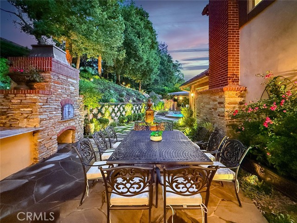
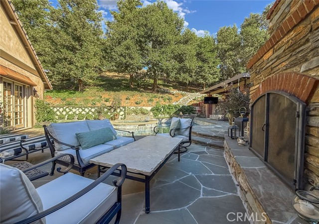
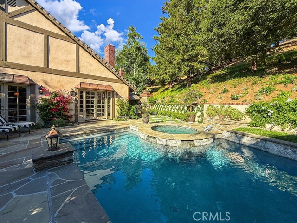
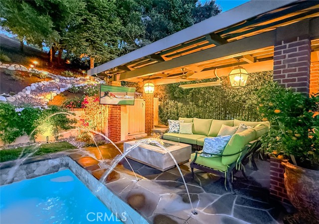
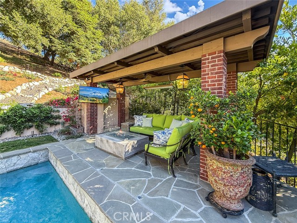
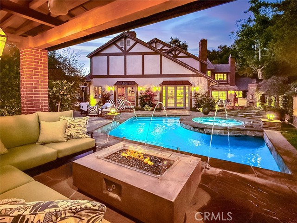
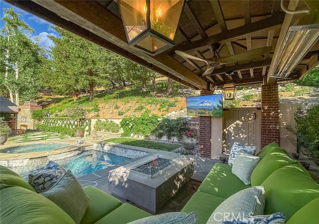
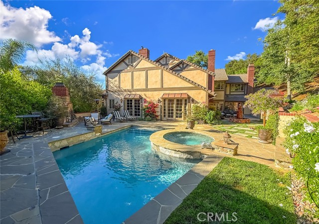
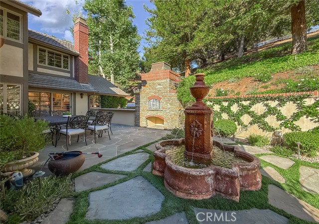
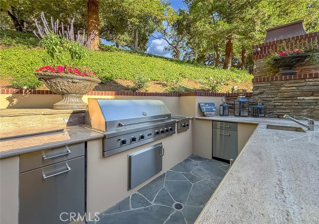
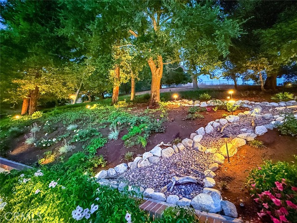

 登錄
登錄





