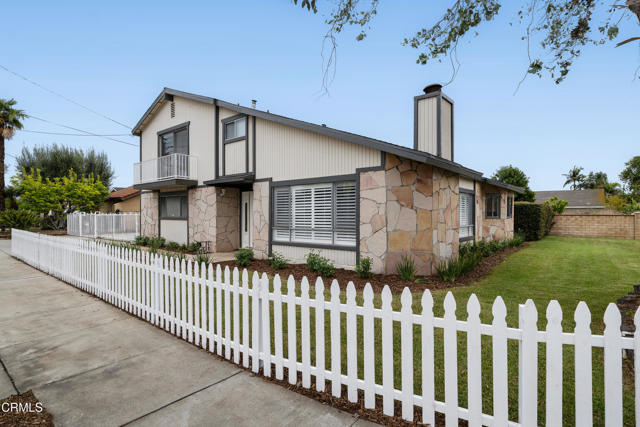獨立屋
2200平方英呎
(204平方米)
8588 平方英呎
(798平方米)
1979 年
無
2
3 停車位
所處郡縣: LA
面積單價:$400.00/sq.ft ($4,306 / 平方米)
家用電器:GR
車位類型:CP,ST,OFFS,DYLL,DY,GAR
Located in the heart of West Covina, this charming corner lot home sits behind a white picket fence with a lush green lawn, offering classic curb appeal. Inside, a tile entryway leads to a sunken living room with new carpet, a gas fireplace with a brick hearth & mantle, anchored by elegant sconce lighting. Large louvered shutters frame a picture window overlooking the front yard. The dining room, illuminated by a stylish drum shade chandelier, also features large windows with louvered shutters, creating a bright & inviting space. The tile flooring extends to the back of the home, where the open kitchen features granite countertops, a 5-burner gas range, a built-in microwave & a sliding glass door leading to the covered back patio. The patio is an entertainer's delight, complete with outdoor ceiling fans, tile flooring & a built-in barbecue island. Adjacent to the kitchen, a cozy family room offers a window bench seat & flows into a den with built-in shelving & a ceiling fan. A remodeled 3/4 bathroom is conveniently located nearby, featuring tile flooring, a custom tiled shower with a glass enclosure, recessed lighting & a stylish vanity. Across from the bathroom, the laundry room includes a tiled countertop, washer & dryer hookups & access to the carport, driveway & backyard. The attached 2-car garage is accessible between the laundry & bathroom. Upstairs, new carpet runs throughout the bedroom level. At the top of the stairs, a flex room can serve as a guest room or office. The first bedroom features new LED lighting, brand-new carpet & louvered shutters, while the second bedroom offers similar updates. A 3/4 bathroom serves these rooms & has been updated with tile flooring, a new toilet, a new vanity cabinet with a modern light fixture & a skylight. At the end of the hall, the primary suite is a private retreat with a lighted ceiling fan, sliding glass door opening to a balcony. The ensuite bathroom includes tile flooring, a new vanity light, a linen cabinet, a walk-in closet with sliding mirrored doors, a shower & toilet area & a skylight for added natural light. This spacious home offers multiple living spaces, modern updates & an excellent indoor-outdoor flow, making it perfect for both entertaining & everyday living.
中文描述 登錄
登錄






