獨立屋
2755平方英呎
(256平方米)
24600 平方英呎
(2,285平方米)
1964 年
無
1
9 停車位
2025年08月27日
已上市 2 天
所處郡縣: OR
建築風格: MOD,RAN
面積單價:$907.08/sq.ft ($9,764 / 平方米)
家用電器:6BS,BBQ,CO,DW,DO,ESA,ESWH,FZ,GD,GO,GR,GS,GWH,HEWH,HC,IM,MW,HOD,RF,SCO,TW,VEF,WHU
車位類型:BOAT,STOR,GA,DY,DCON,GAR,FEG,SDG,TDG,TODG,GDO,GO,OVS,PS,PVT,RV,RVG,WK
This beautifully renovated home offers 2,755 square feet of living space, an expansive 1,416 sqft, 4-car garage and a custom loft with total improved space to 4,171 sqft. Situated on over half an acre in the desired back hills of Villa Park, this home is upgraded with luxury finishes, modern systems, and timeless design. Nearly every major feature of the home has been updated within the last year. The roof with new fascia, furnace, and tankless water heater are new. All windows and doors have also been upgraded and freshly painted throughout. Fans were added, including in the garage, and white oak wood-look flooring runs through the home and into the loft above the garage. Inside, the home showcases custom-built cabinetry in every space, including tower cabinets with built-in electrical outlets. Bathrooms have been remodeled with new showers, glass enclosures, toilets, and fixtures, with two of the three showers finished in porcelain tile. The open-concept chef’s kitchen is a centerpiece of the home, featuring a massive ten-foot by five-foot island with seating for six. Quartzite countertops and backsplash give a sleek design, while luxury Monogram appliances—including a built-in 48-inch refrigerator, 48-inch oven and stove, and dishwasher. A microwave drawer and beverage fridge add convenience while a large flip-out window creates an indoor-outdoor entertaining experience. The fourth bedroom has been converted into a custom office and laundry room with an entire wall of cabinetry and tower cabinets wired for electricity. The oversized 4-car garage is unique, with vaulted ceilings, insulation, and roll-up doors that eliminate overhead tracks for clear sight lines. It features pull-through access to the backyard, a polished concrete floor, and a full built in surround sound. A large loft upstairs has been finished with flooring that matches the home’s interior, and has versatile potential as an office, gym, or storage space. Automated shades add comfort and privacy. Enjoy a huge rock swimming pool and spa with three waterfalls, water slide, and a thirty-foot covered patio providing shaded comfort with lighting and dual fans. A custom 240 sqft shed offers storage or workspace, a putting green for recreation, and the landscaping includes fruit trees along the back slope as well as a mature avocado tree.This property blends Modern Luxury, and incredible indoor-outdoor living with "state of the art" garage, resort-style backyard, and fully upgraded interiors!
中文描述
選擇基本情況, 幫您快速計算房貸
除了房屋基本信息以外,CCHP.COM還可以為您提供該房屋的學區資訊,周邊生活資訊,歷史成交記錄,以及計算貸款每月還款額等功能。 建議您在CCHP.COM右上角點擊註冊,成功註冊後您可以根據您的搜房標準,設置“同類型新房上市郵件即刻提醒“業務,及時獲得您所關注房屋的第一手資訊。 这套房子(地址:18902 El Moro Wy Villa Park, CA 92861)是否是您想要的?是否想要預約看房?如果需要,請聯繫我們,讓我們專精該區域的地產經紀人幫助您輕鬆找到您心儀的房子。
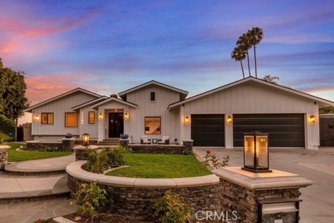
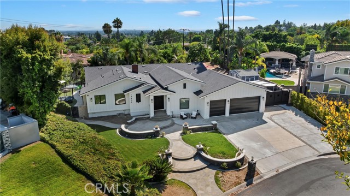
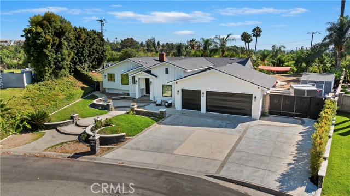
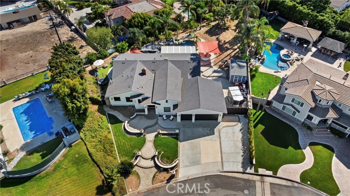
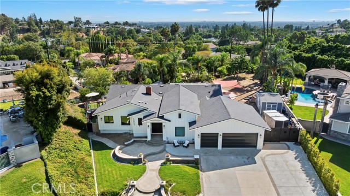
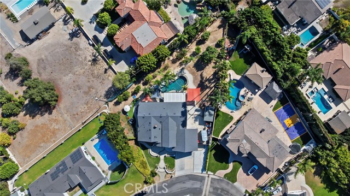
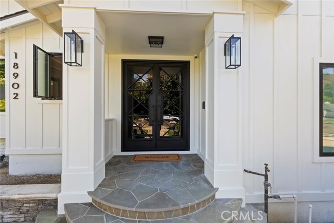
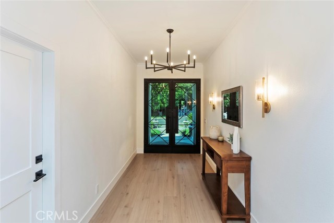
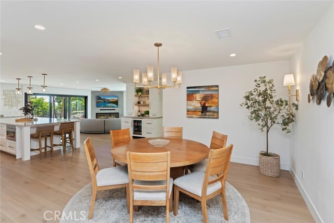
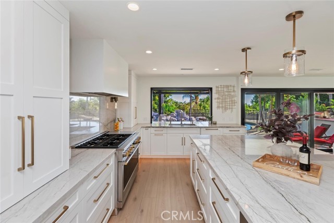
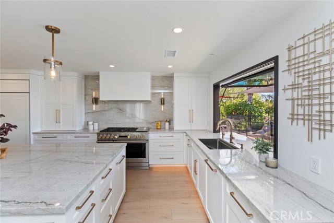
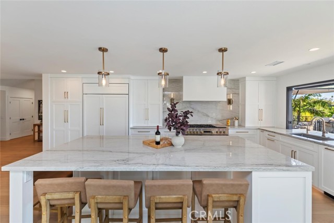
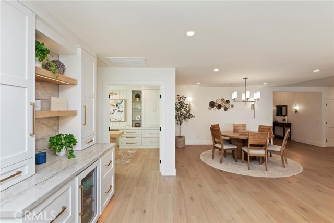
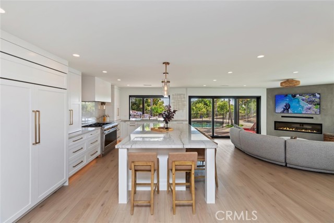
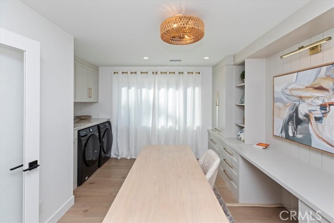
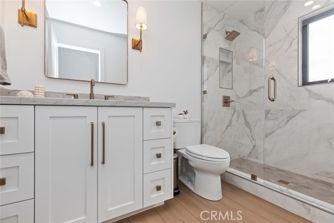
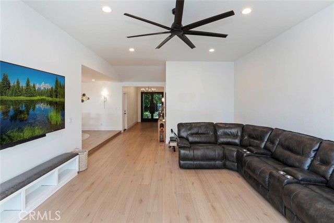
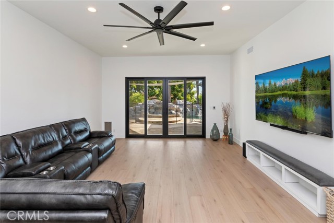
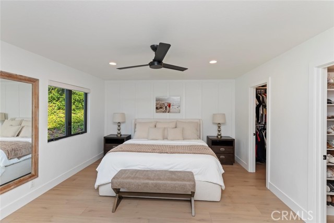
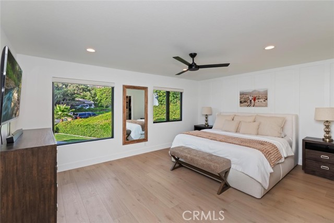
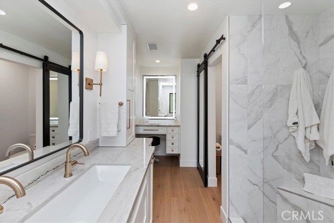
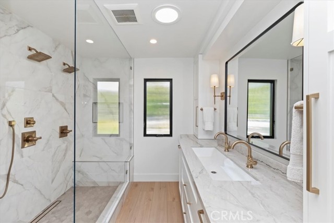
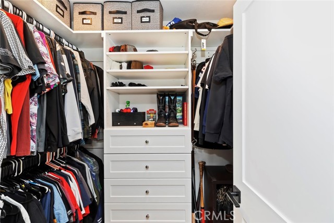
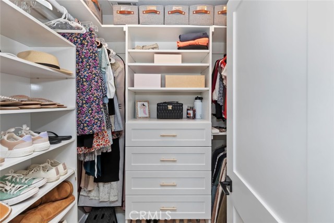
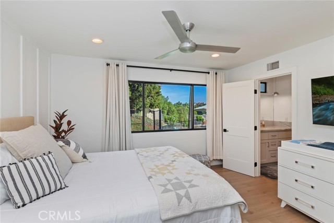
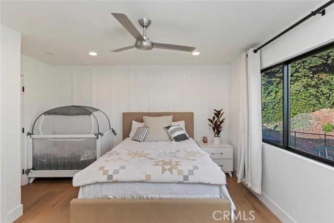
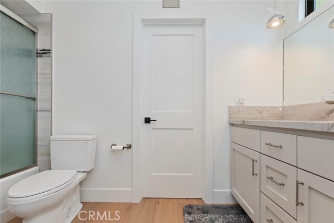
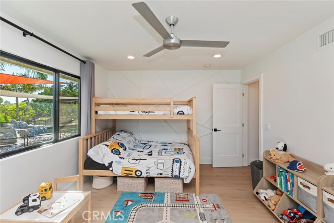
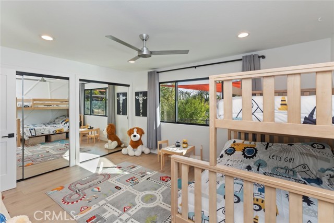
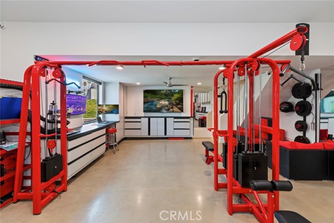
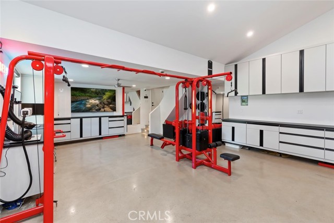
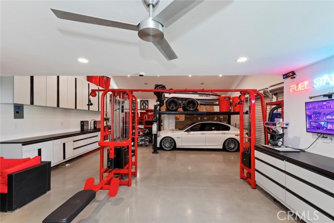
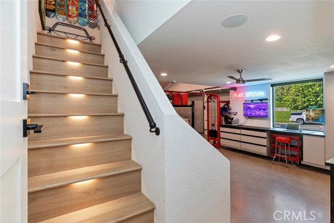
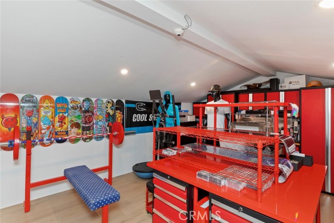
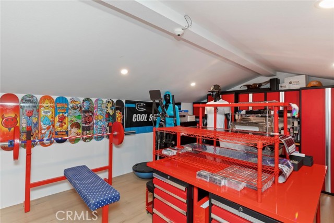
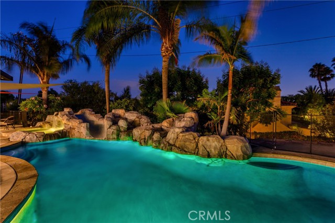
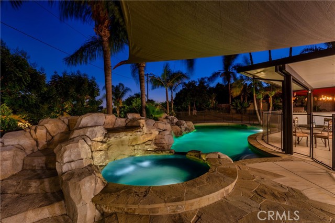
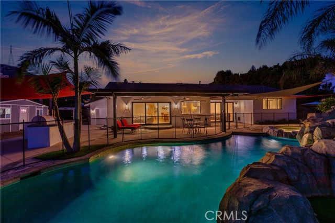
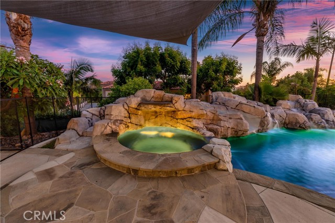
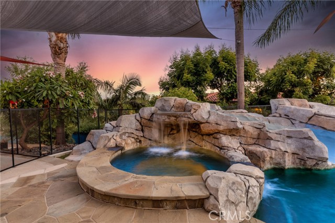
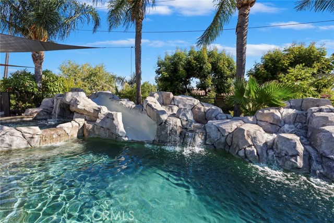
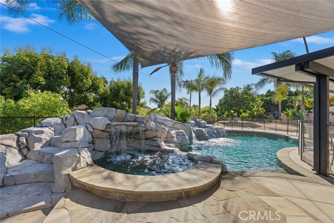
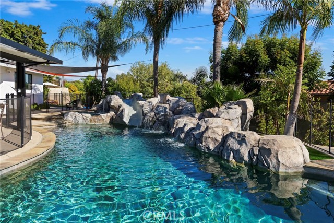
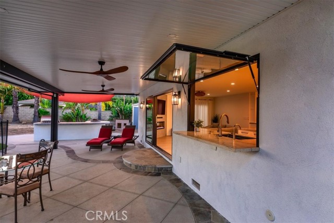
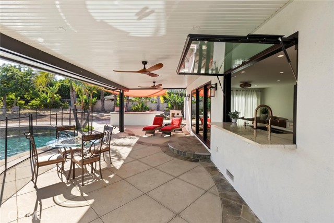
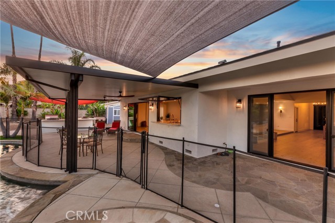
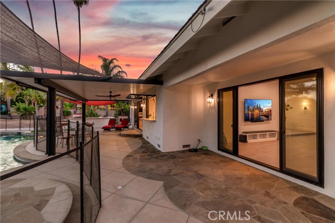
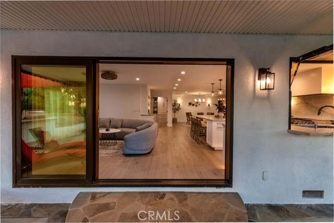
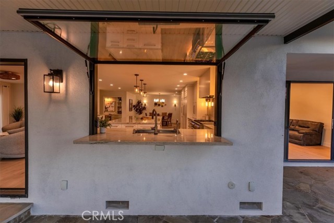
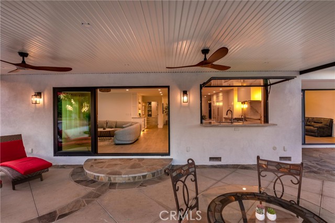
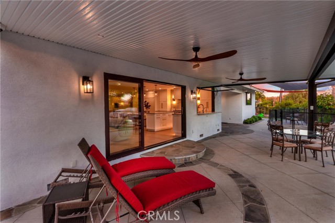
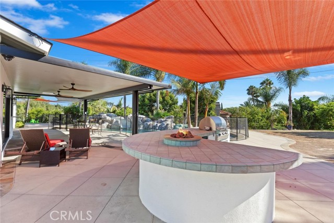
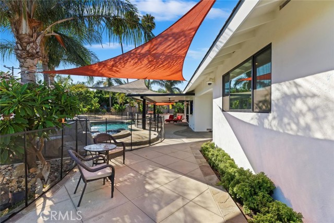
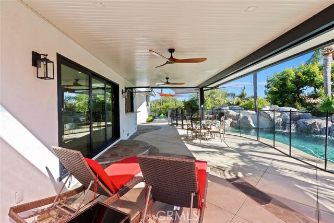
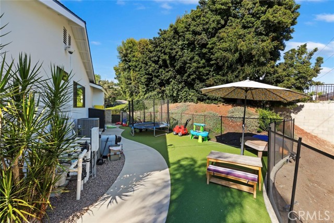
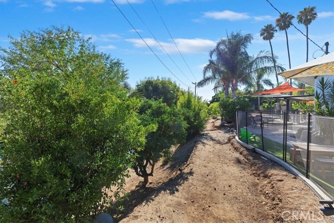
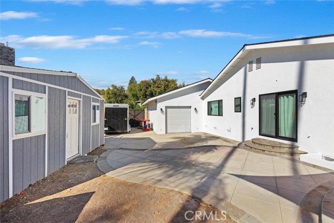
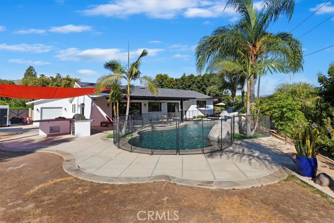
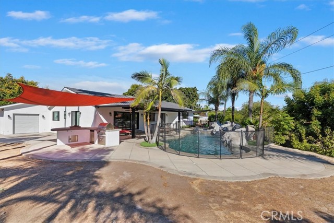
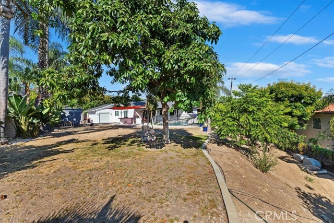
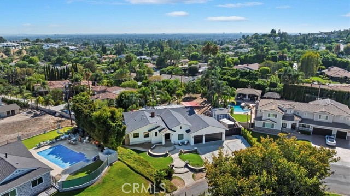
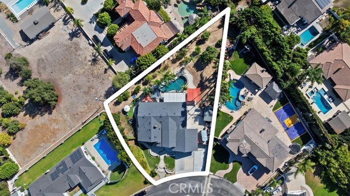
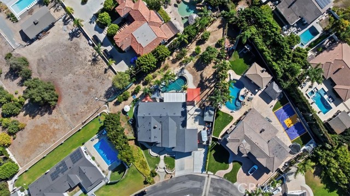
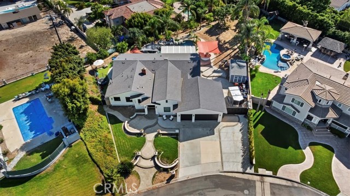
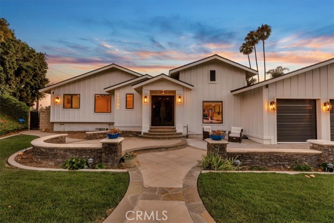
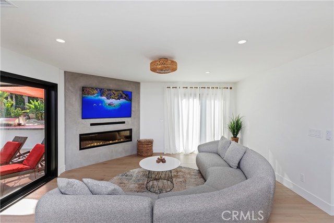
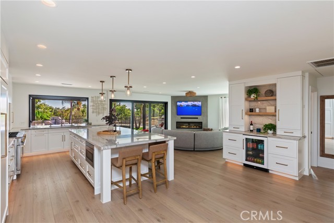
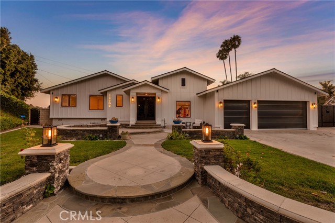
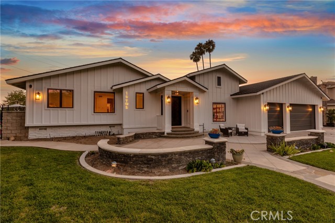
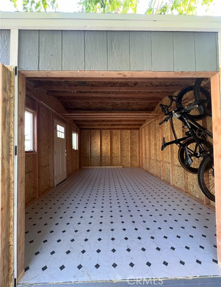

 登錄
登錄





