獨立屋
3969平方英呎
(369平方米)
19320 平方英呎
(1,795平方米)
1972 年
無
1
3 停車位
2025年07月17日
已上市 197 天
所處郡縣: OR
建築風格: CRF,TRD
面積單價:$723.08/sq.ft ($7,783 / 平方米)
家用電器:BIR,DW,GO,GR,MW,HOD,WHU
車位類型:GA,DY,DCOM,DCON,GAR,FEG,TODG
所屬高中:
- 城市:Villa Park
- 房屋中位數:$355萬
所屬初中:
- 城市:Villa Park
- 房屋中位數:$355萬
所屬小學:
- 城市:Villa Park
- 房屋中位數:$355萬
Your luxury dream has arrived with this sprawling Villa Park estate. Tucked away in the private rolling hills of Villa Park, this home has the perfect blend of traditional feel and modern utility. Situated on an expansive half-acre lot and featuring river rock hardscape, lush landscaping, and a circular driveway, the property offers stunning curb appeal and an unforgettable first impression. Step through custom, side-lit double doors into a light-filled and functional entryway. Soaring cathedral ceilings, trendy hardwood floors, and an expansive living room view set the tone immediately. The living room has an impressive custom finished fireplace framed with built in shelving and hutches on either side. French Doors along the back give this entry experience a light and airy feel. Kitchen is a culinary dream with moveable butcher island, custom two-tone cabinets, quartz counters, farm sink, walk in pantry, SS appliance package, and views of the sparkling pool. The kitchen also boasts a custom-built in hutch with glass inlaid uppers, and plenty of room for a kitchen nook table. Family room is once again, spacious and cozy with cathedral exposed beam ceiling details, white block finished fireplace, wainscotting, built in wet bar, hardwood floors and French door wall with views of the sparkling pool and spacious backyard. The primary bedroom is open and inviting with brick finished fireplace, French door wall, and access to a resort like primary bath. The primary bath is complete with spacious walk-in closet, custom cabinets, dual vanity, cosmetics counter, floating shelves, walk in shower, and bath yard access for after swim washes. Secondary baths have been finely appointed with custom cabinetry, massive soaking tub, elegant hardware and faucets finishes, and dual vanity sink in hall. This home lives like a true single story with all living area on the main level. It does enjoy a second story bonus room with a private balcony and stone finished fireplace. The dining room is such a treat with elegant ceiling detail, rear location for privacy, and oversized windows for plenty of light and scenic exterior views. The backyard is your own peaceful retreat complete with lush, manicured landscape slope, sparkling pool, raised deck, firepit, and quiet tranquil atmosphere. Other features include ceiling fans, spacious 3 car garage, huge attached and covered storage area, cathedral ceilings in common areas, idyllic quiet location, spacious laundry, and so much more!
中文描述
選擇基本情況, 幫您快速計算房貸
除了房屋基本信息以外,CCHP.COM還可以為您提供該房屋的學區資訊,周邊生活資訊,歷史成交記錄,以及計算貸款每月還款額等功能。 建議您在CCHP.COM右上角點擊註冊,成功註冊後您可以根據您的搜房標準,設置“同類型新房上市郵件即刻提醒“業務,及時獲得您所關注房屋的第一手資訊。 这套房子(地址:18781 Peppertree Dr Villa Park, CA 92861)是否是您想要的?是否想要預約看房?如果需要,請聯繫我們,讓我們專精該區域的地產經紀人幫助您輕鬆找到您心儀的房子。
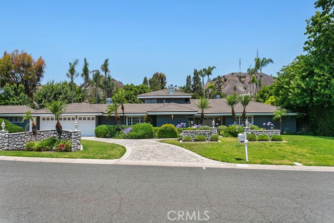
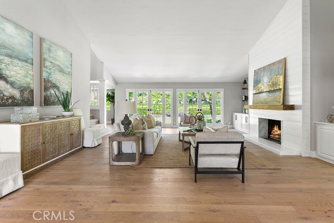
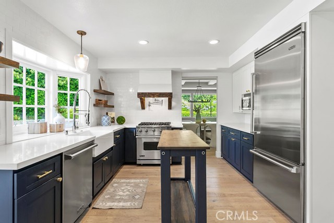
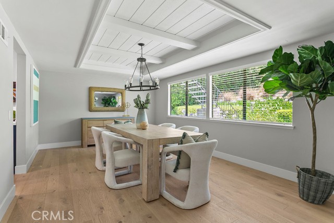
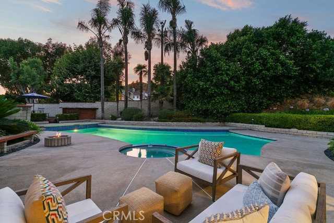
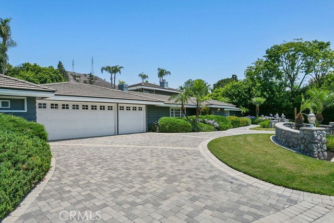
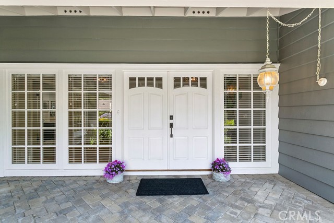
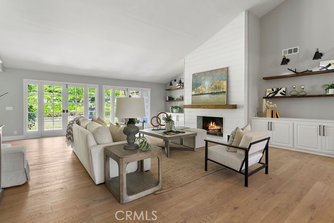
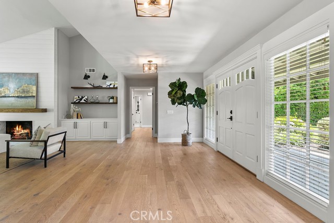
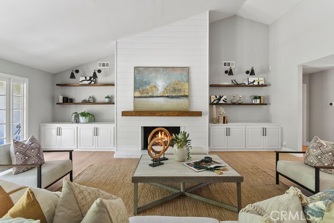
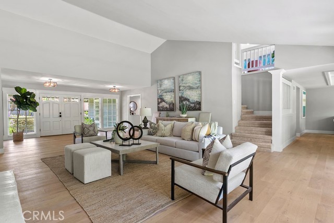
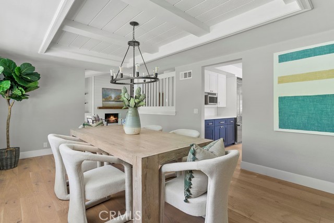
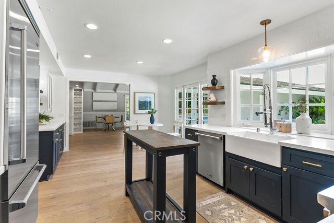
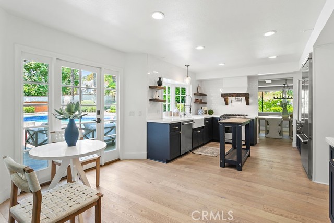
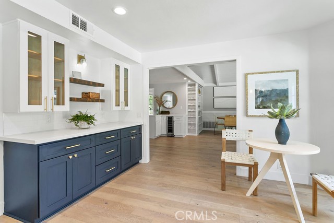
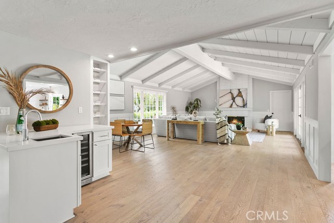
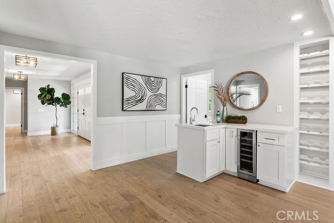
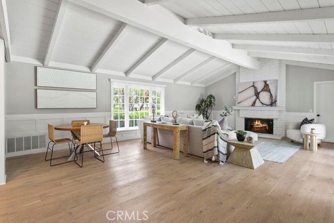
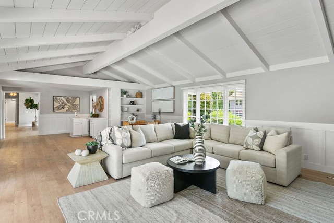
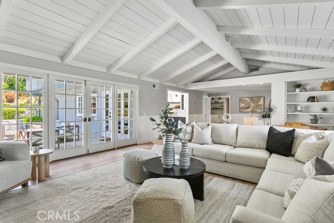
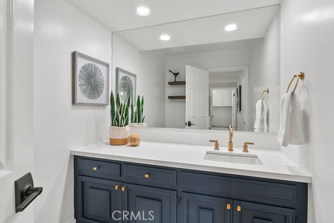
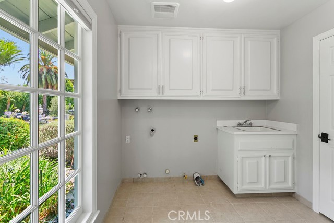
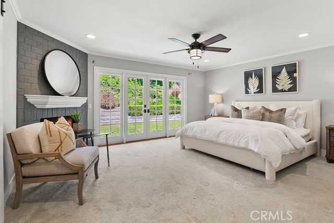
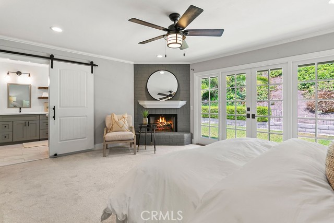
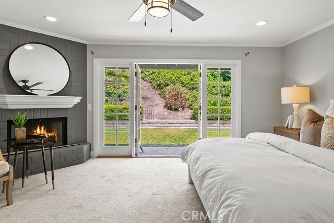
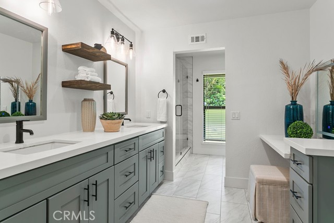
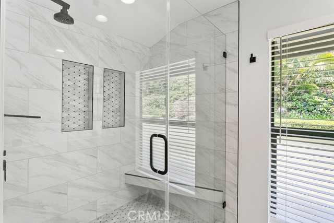
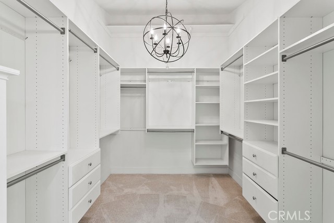
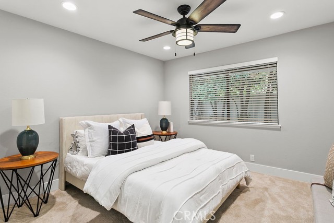
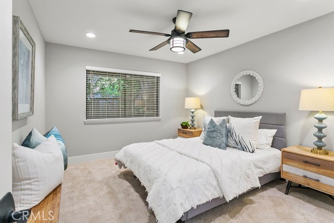
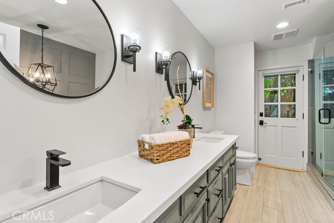
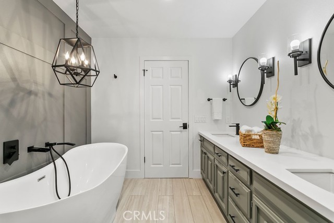
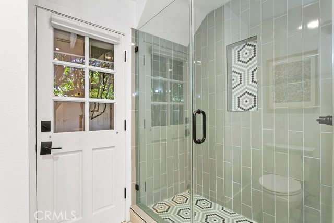
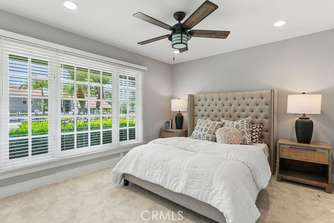
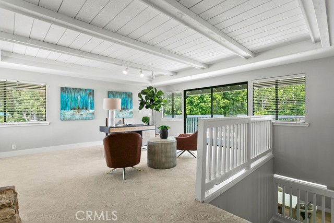
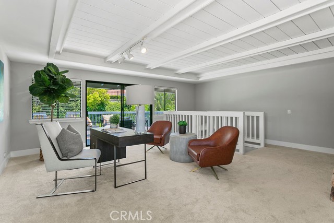
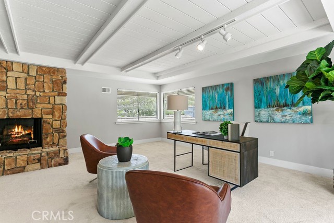
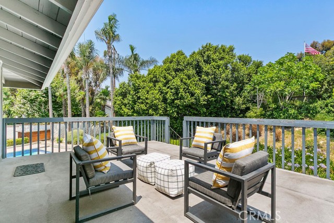
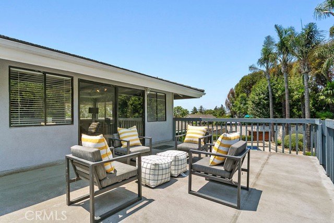
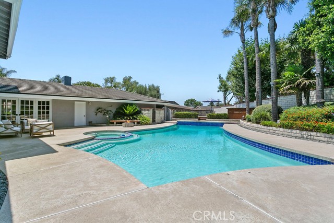
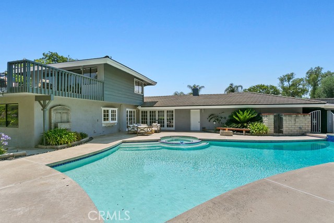
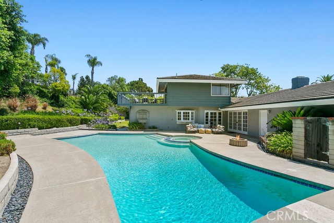
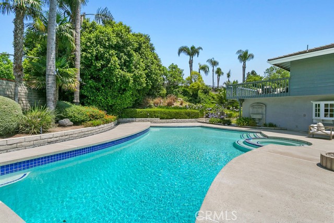
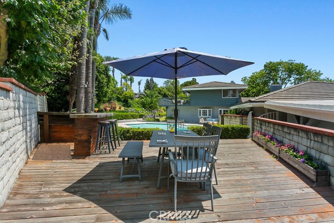
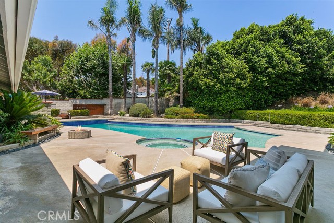
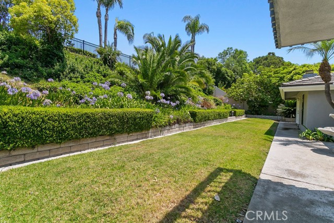
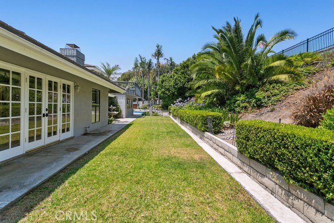
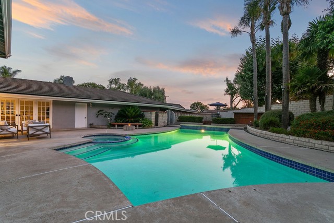
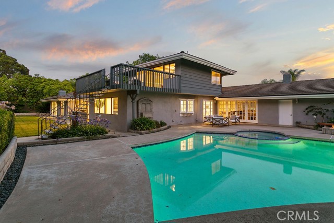
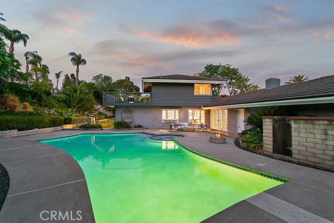
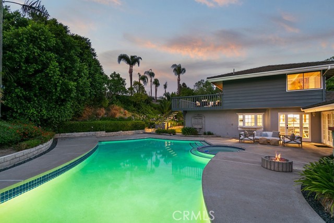
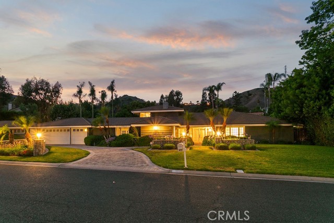
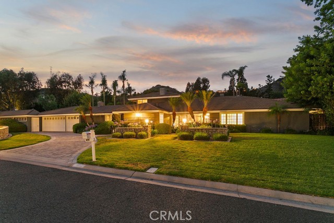
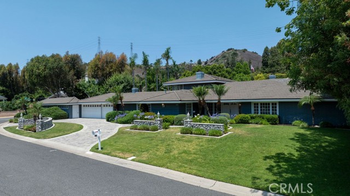
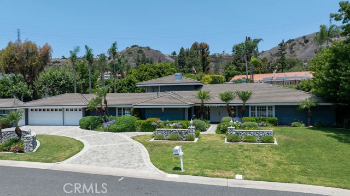
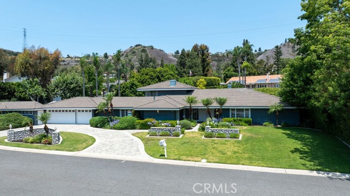
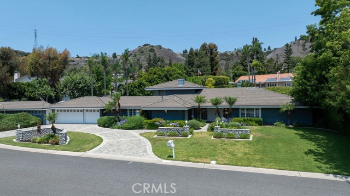
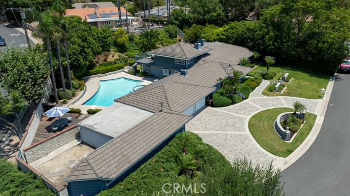
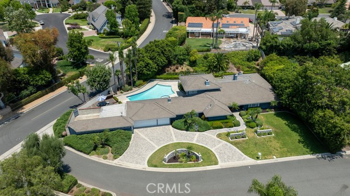
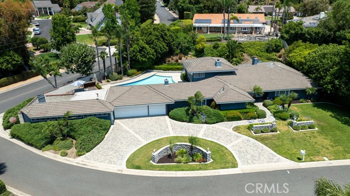
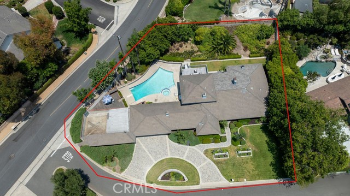
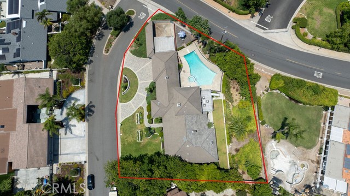
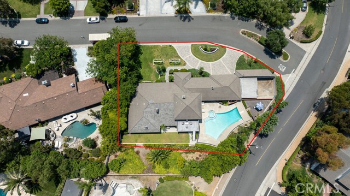
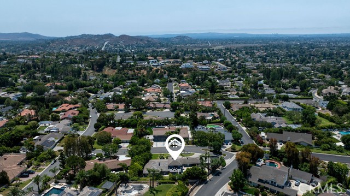
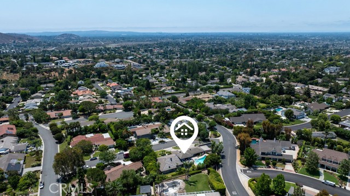
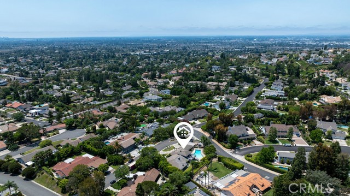
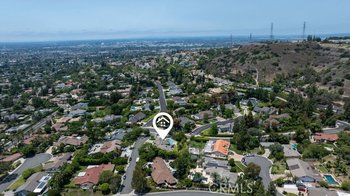
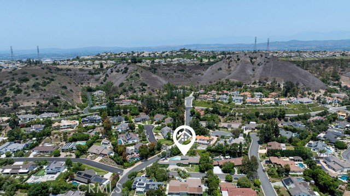
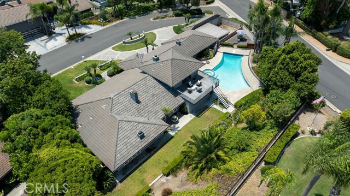
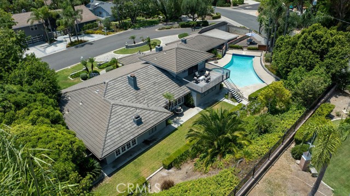
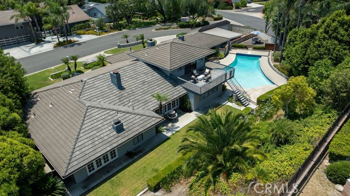
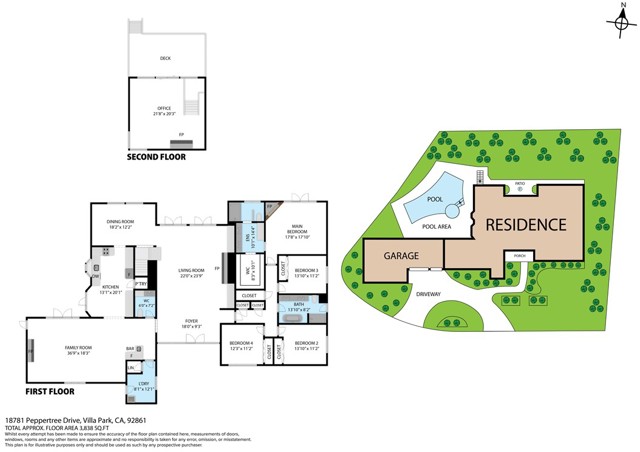




 登錄
登錄





