獨立屋
4294平方英呎
(399平方米)
13500 平方英呎
(1,254平方米)
1994 年
$120/月
2
3 停車位
2025年08月19日
已上市 152 天
所處郡縣: SB
面積單價:$223.33/sq.ft ($2,404 / 平方米)
MILLION DOLLAR VIEW!! First time on the market! Stunning Elegant Estate Home in Spring Valley Lake! Situated on a coveted west-facing wind protected expansive entertainers’ backyard of almost 1/3 acre lot, this property effortlessly conveys the resort-style living. Offering Panoramic views of the city, the lake and the prestigious award winning Bear Valley Country Club Golf Course right from your back yard. Built Custom in 1999 by the original owner, this 4,294 sqft home of sophisticated living with tall ceilings, bold architectural details features 5 spacious bedrooms, 4 Bathrooms, 3 with their own en-suite bathroom plus a 3-car garage. The Primary bedroom suite enjoys its own private wing and is a master retreat of its own, accessed thru it’s double entry doors, dual view fireplace, large windows, a corner balcony to admire the luxurious landscaping, a generous size separate sunken tub, dual vanities, separate large walk in spa shower and grandeous size walk in closet. The Entertainers floor plan greets you into a light-n-bright open floorplan, that immediately draws your eye to the fabulous inviting beautifully manicured backyard with ample patio space that is private with a wide grand stairway to a separate green garden area with balcony to the putting green to effortlessly entertain day or night and enjoy the sweeping fairway views and breathtaking sunrises from this 13,500 sq.ft. lot, a seamless flow designed for luxury, comfort and entertainment. The gourmet kitchen has prep center island, separate countertop seating area, granite countertops, stainless steel appliances including a double oven and 6-burner cooktop, Subzero refrigerator and separate adjacent breakfast nook with views. The adjacent family room has a commanding presence of a custom built in bar, tile floors, and more views to the lucious rear yard. Cathedral ceilings and large slider doors grace the formal dining area, which opens to a sophisticated living room. A bedroom and full bathroom complete the downstairs. The dramatic grand welcomed staircase leads to the library with large balcony open to the living room below with a cozy sitting area, conveniently adjacent to the primary suite. The three additional spacious upstairs bedrooms include delightful walk-in closet and pleasant Balcony. One bedroom is conveniently set up for an office with custom cabinetry. The grand Driveway embodies a pristine 3-car garage with built in garage storage system. By appointment only.
中文描述
選擇基本情況, 幫您快速計算房貸
除了房屋基本信息以外,CCHP.COM還可以為您提供該房屋的學區資訊,周邊生活資訊,歷史成交記錄,以及計算貸款每月還款額等功能。 建議您在CCHP.COM右上角點擊註冊,成功註冊後您可以根據您的搜房標準,設置“同類型新房上市郵件即刻提醒“業務,及時獲得您所關注房屋的第一手資訊。 这套房子(地址:13097 Sage Hen Rd Victorville, CA 92395)是否是您想要的?是否想要預約看房?如果需要,請聯繫我們,讓我們專精該區域的地產經紀人幫助您輕鬆找到您心儀的房子。
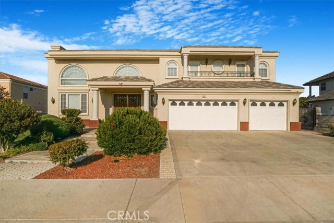
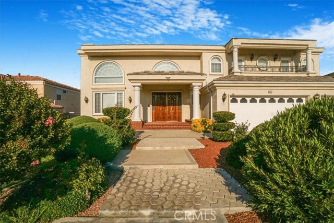
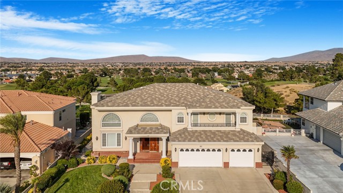
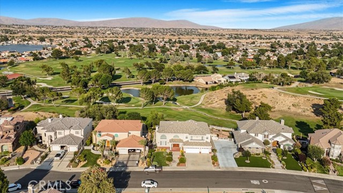
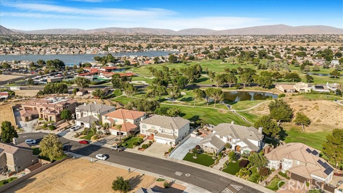
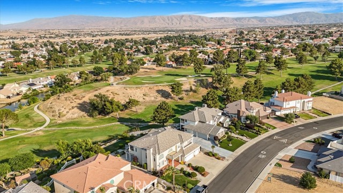
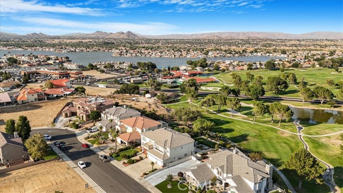

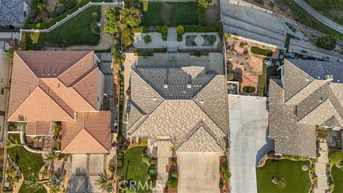
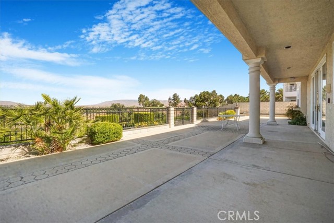
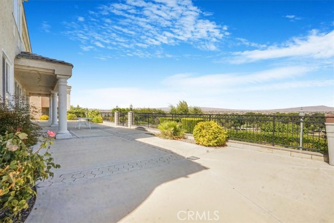
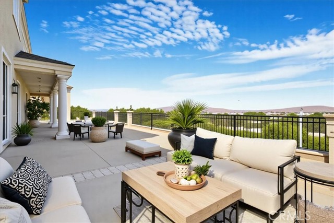
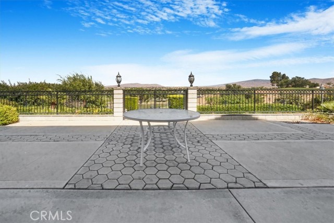
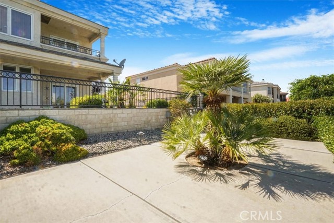
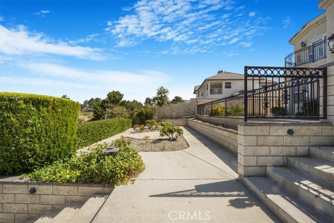
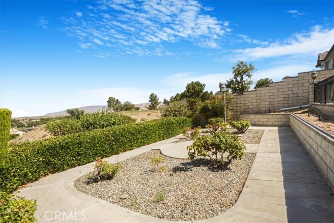
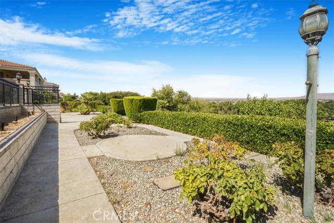
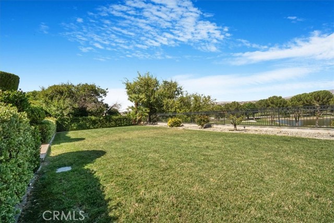
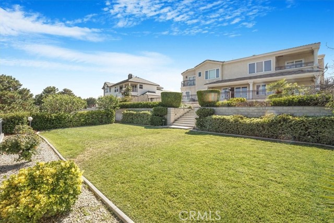
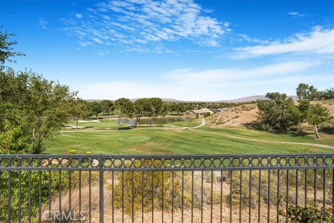
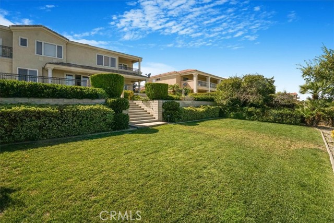
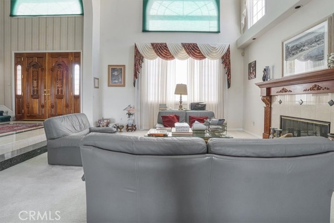
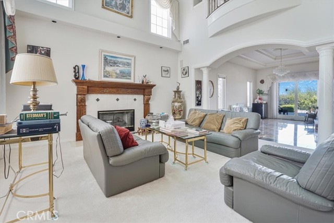
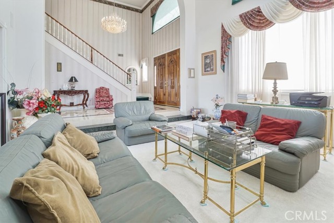
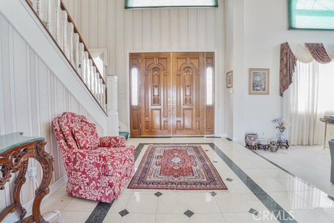
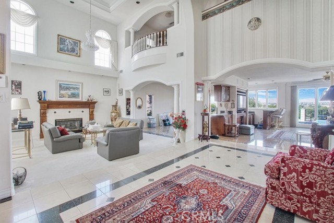
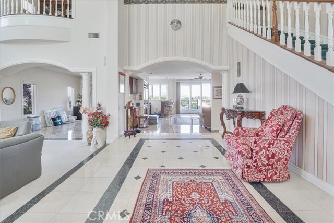
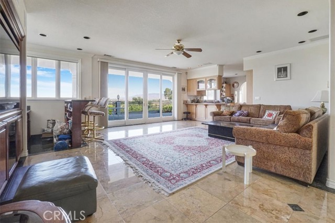
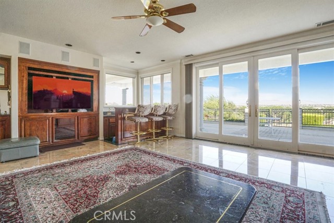
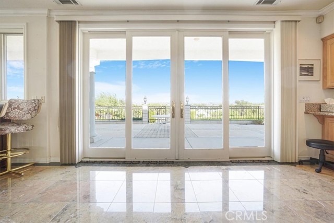
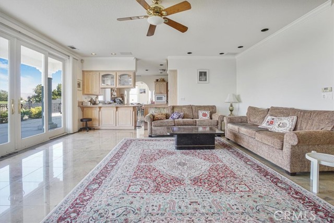
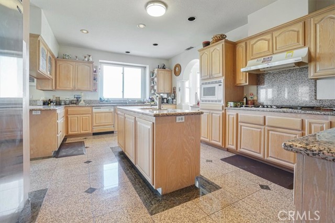
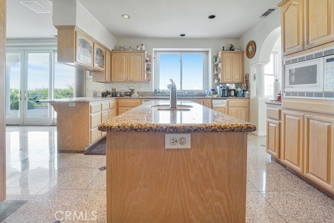
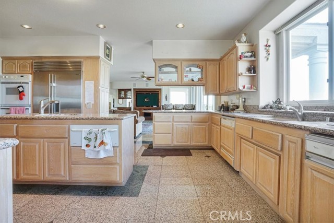
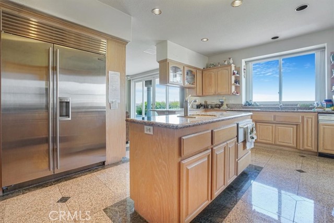
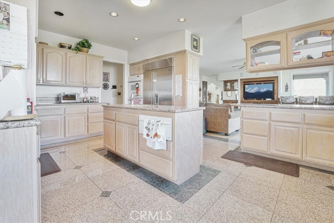
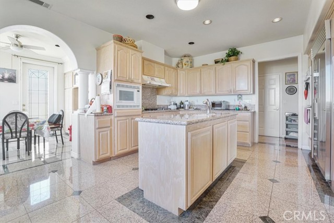

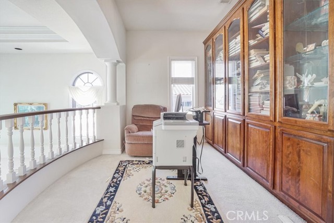
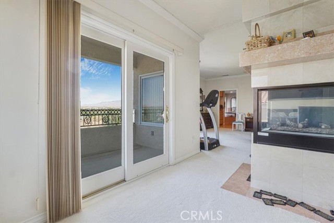
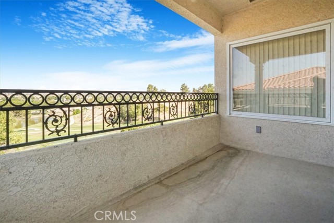
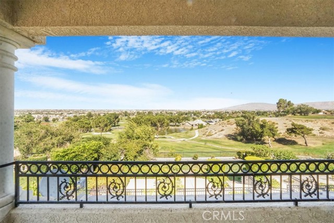
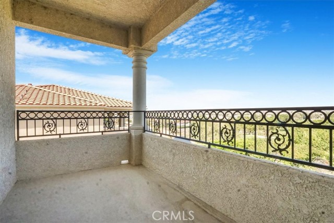
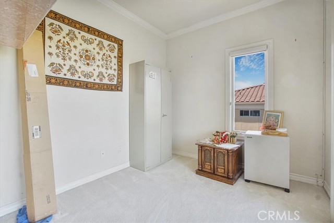
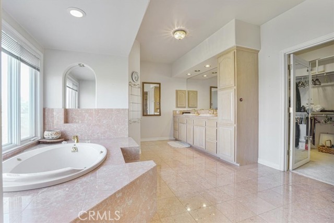

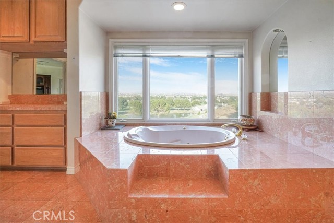
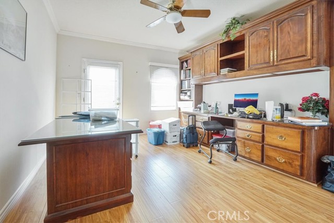
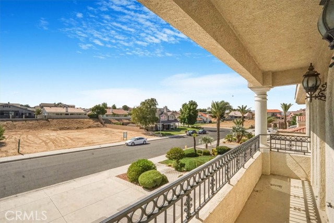
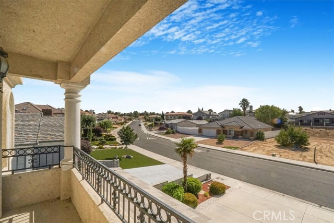
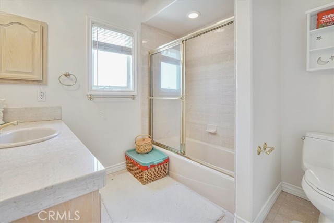
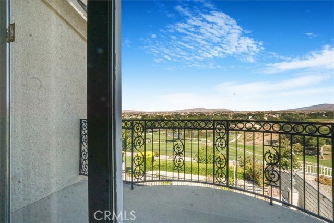
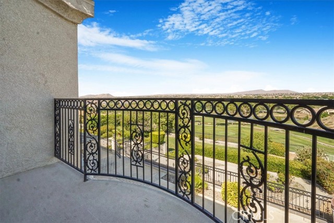
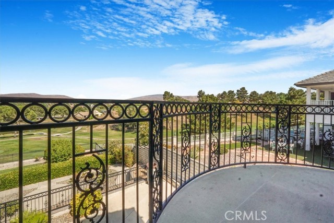
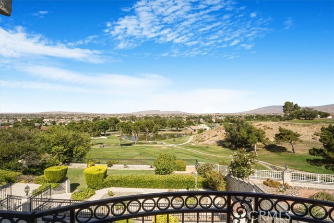

 登錄
登錄





