獨立屋
1176平方英呎
(109平方米)
4211 平方英呎
(391平方米)
1947 年
無
0
2 停車位
2025年06月12日
已上市 209 天
所處郡縣: LA
面積單價:$2121.60/sq.ft ($22,837 / 平方米)
家用電器:DW,GD,RF,BI,OV,CO,HOD,RA
車位類型:COVP,GDO,TODG,PS,ST,UAS,UNC,PVT
所屬高中:
- 城市:Los Angeles
- 房屋中位數:$217.5萬
所屬初中:
- 城市:Los Angeles
- 房屋中位數:$213.8萬
所屬小學:
- 城市:Venice
Welcome to this stunning, gated estate where timeless elegance meets modern convenience. The front yard greets you with a serene combination of pebble gravel pathways, stately olive trees, and a meticulously designed stone paver pathway. Cement steps lead to the covered front entry, highlighted by a sleek glass-and-wood front door equipped with a Ring camera for added security. The professionally landscaped grounds feature a drip irrigation system, ensuring effortless upkeep of the lush greenery.Step inside to an expansive main living area with soaring ceilings, recessed lighting, and warm wood floors that flow throughout. This bright, open space offers a seamless connection to the home's other key areas, creating a perfect setting for relaxation and entertaining. Just off the living room is a stylish powder room with a modern vanity and wood flooring. Adjacent to the living space is a thoughtfully designed bedroom featuring French doors to a spacious closet, a built-in desk space, and an en-suite bathroom. The en-suite offers a shower stall, wood counters, and a private water closet, all illuminated by recessed lighting.The chef's kitchen is a true masterpiece, boasting wood floors, abundant natural light, and a blend of functional and aesthetic elements. A large cement-topped island with bar seating anchors the space, complemented by built-in shelving, commercial-grade stainless steel counters with a drying rack area, and premium Fisher & Paykel appliances, including a 5-burner range with hood fan, convection oven, and fridge with a freezer drawer and water line. The exposed white brick wall adds character and charm, while the integrated water filter and generous pantry space enhance practicality.The primary suite, located just off the kitchen, is a tranquil retreat featuring high ceilings, recessed lighting, and wood floors. French doors open to the backyard, while sliding barn doors reveal a spacious closet. The primary bathroom is a spa-like sanctuary with cement floors, a built-in soaking tub with a rainfall showerhead above, wood counters, and a vanity with an additional makeup station.The backyard is an entertainer's dream, thoughtfully designed for both relaxation and recreation. Cement steps lead down to a central gathering area with a built-in fire pit surrounded by a cozy built-in couch. Box gardens, lemon trees, and a turf lawn provide lush, low-maintenance landscaping, while a separate dining area with a mirrored accent wall offers a chic outdoor dining experience. The gated yard also includes palm trees, a storage cabinet, and a side yard with a charming children's swing and additional turf landscaping.A detached structure adds versatility to the property. The 2-car garage features a tankless water heater, Tesla charger, LG washer and dryer, and ample storage space. Beyond the garage, a private guest suite offers a luxurious escape with tile floors, vaulted ceilings, a skylight, and recessed lighting. The guest suite includes a cozy seating area, sliding wood doors, a kitchenette equipped with butcher block counters, built-ins, a Whirlpool mini fridge, and a 2-burner range. A sliding barn door leads to the guest bathroom, which includes built-in shelving, a sink vanity, and a shower stall.With AC/heat throughout and negotiable furnishings, this home combines luxury, comfort, and modern convenience in one exceptional package. Perfectly designed for multi-generational living, entertaining, and serene everyday life, this property truly has it all.
中文描述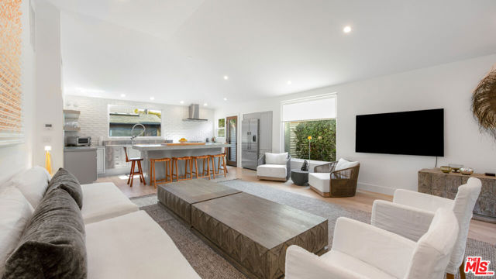
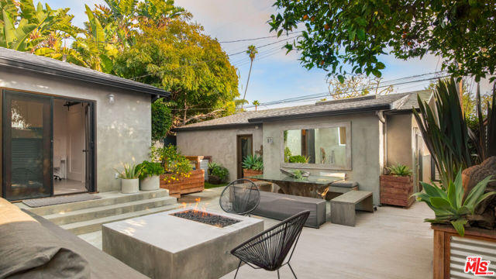
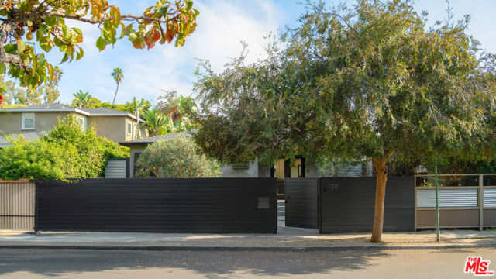
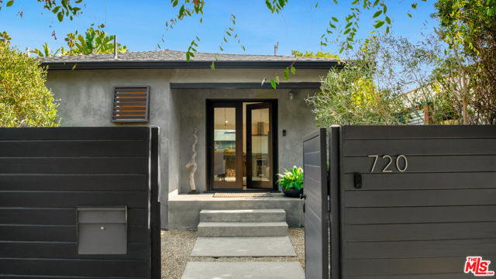
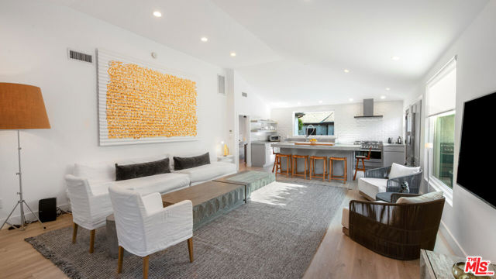
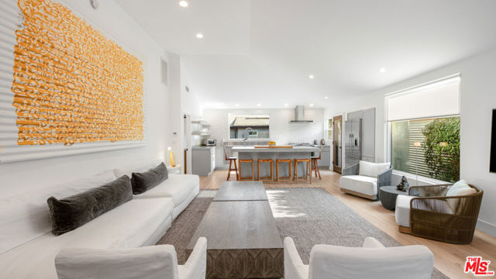
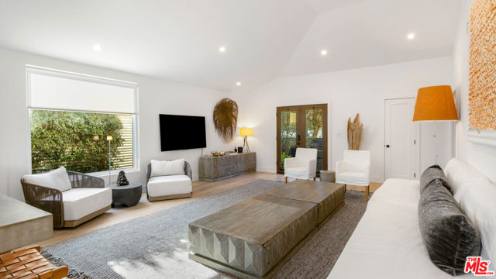

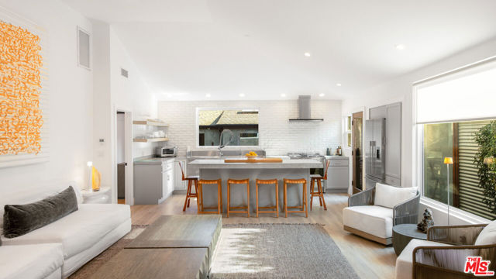
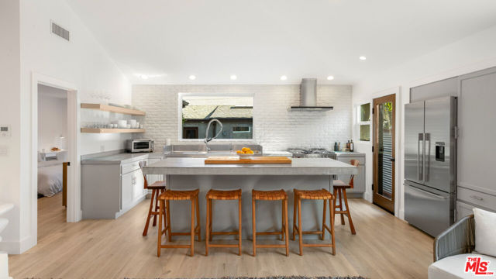
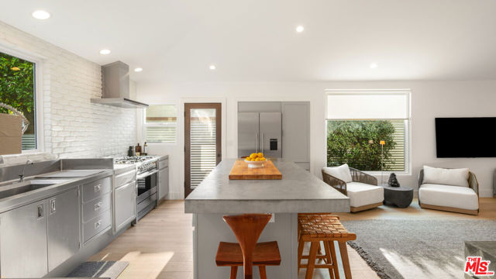

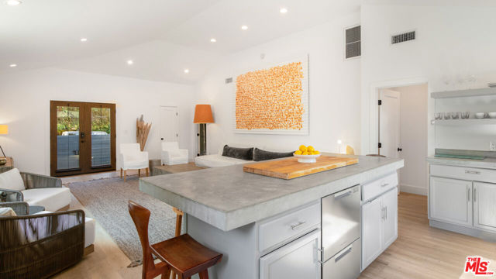
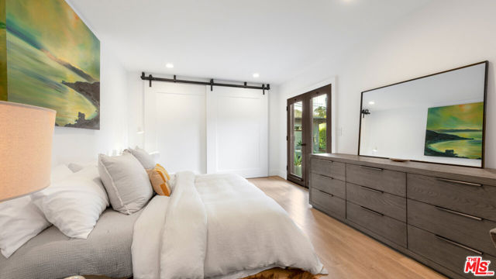
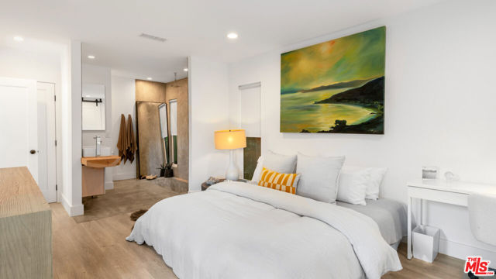
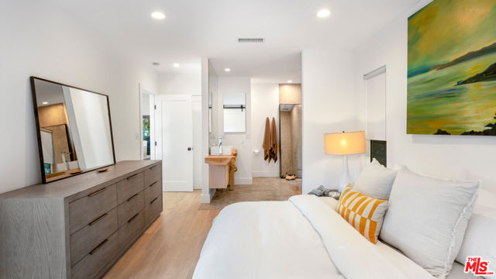
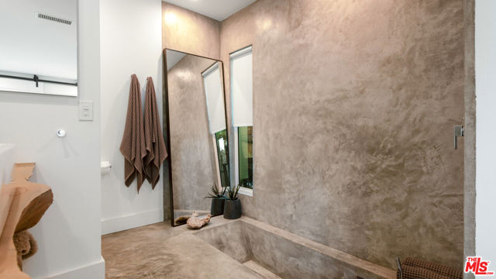
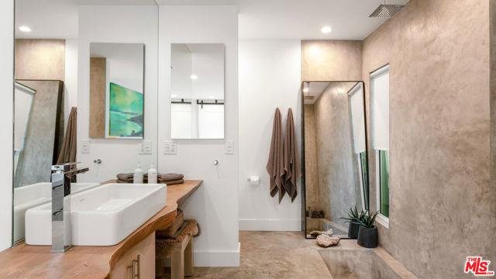
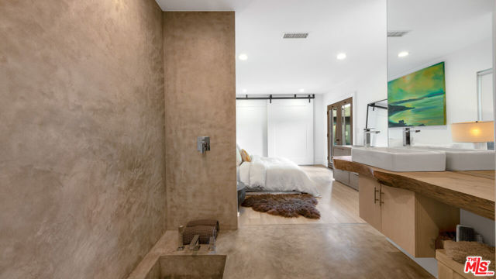
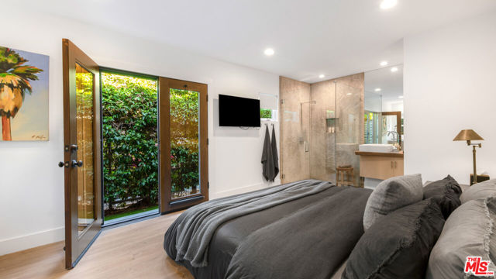
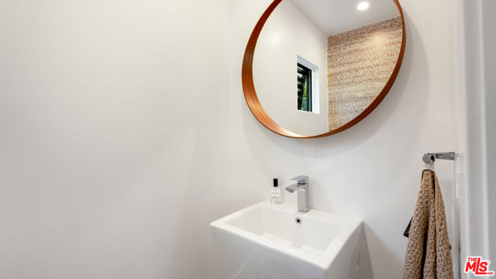
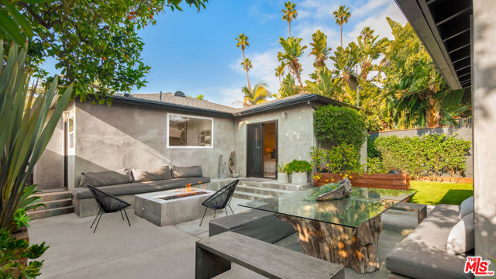
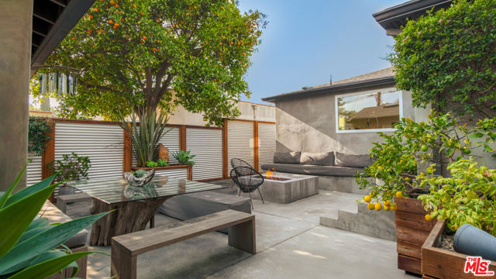
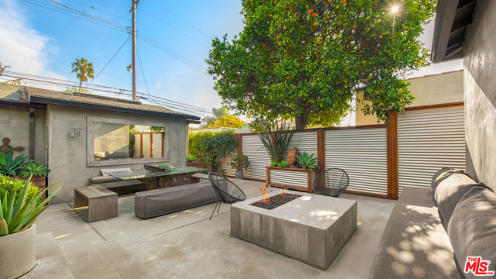
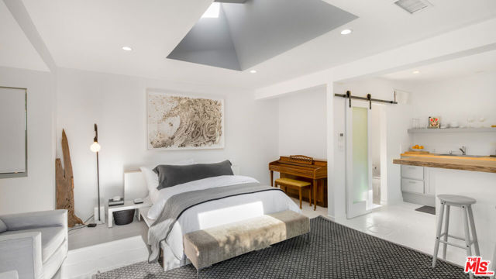
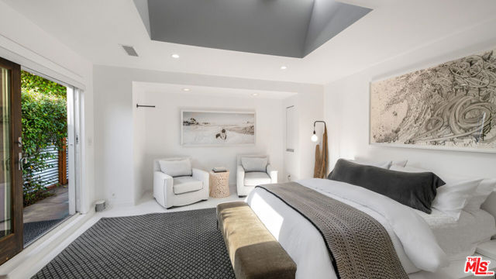
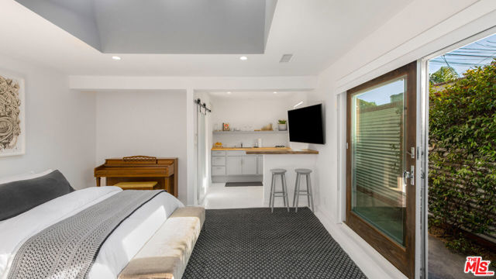
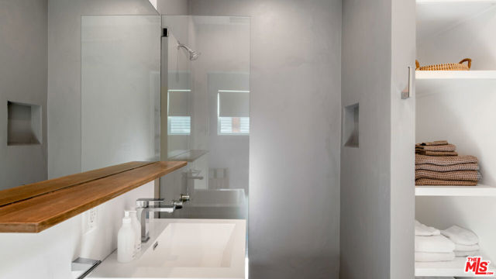
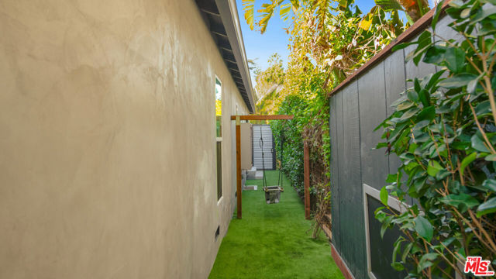



 登錄
登錄





