獨立屋
1985平方英呎
(184平方米)
7554 平方英呎
(702平方米)
1951 年
無
1
3 停車位
2025年07月14日
已上市 158 天
所處郡縣: LA
面積單價:$853.90/sq.ft ($9,191 / 平方米)
車位類型:GAR
This Chandler Estates, Modern Craftsman represents a rare opportunity to acquire a home that the owner spent entirely too much money remodeling because they never, ever intended on selling the home. Due to the quality and timeless nature of the materials and the care of the home, this 2009 remodel looks like it was completed a year a Start with the Japanese influenced garden in the front yard complete with dry river, bridge and bluestone pavers. The entryway features an 8 foot high custom door, arts and crafts light fixtures, 9 foot ceiling height and stunning walnut floors. The living room is accessed by dual glazed. lighted pocket doors from the entry and has soaring beamed ceilings, an arts and crafts fireplace with gas insert, walnut floors, perfect built in cabinetry that is pre-wired for audio/visual. The kitchen has virtually endless, custom, high end storage everywhere. Soapstone countertops, walnut flooring, 36 inch Viking stove with integrated high shelf, 42 inch Subzero refrigerator, Shaws Fireclay 36 inch apron sink, bar and nickel plated drawer pulls and sink hardware. Access the rest of the house from the central hallway which features skylights, arts and crafts lighting fixtures, a pantry and a cherry wood, custom built workstation with an absurd amount of storage. There are two full bathrooms and both have heated, custom tile floors, Myson towel warmers, soapstone counters, custom hardwood millwork and Lerfroy Brooks nickel plated fixtures. One of the bathrooms in en suite to the primary bedroom. The primary bedroom is immense with 9 foot ceilings, arts and crafts lighting accents and a walk in closet. The second bedroom is also large with 9 foot ceilings and a transom from the hallway. Front bedroom also has 9 foot ceilings. The breakfast nook at the back of the house has heated floors, a custom, soapstone bar with built in cabinetry and a view of the back yard. Laundry also has heated floors, a stainless counter and sink, tons of custom storage and Samsung machines. Every single thing you see and touch in the this home is amazingly thought out and of the highest quality The back yard benefits from the continuation of the craftsman theme with steel frame gates, gorgeous pergolas, mature landscaping and abundant space and plum trees. At the rear of the lot is an oversized, three car garage with 9 foot doors and a loft with stairs. The loft represents a great opportunity for a detached office, guest quarters or ADU.
中文描述
選擇基本情況, 幫您快速計算房貸
除了房屋基本信息以外,CCHP.COM還可以為您提供該房屋的學區資訊,周邊生活資訊,歷史成交記錄,以及計算貸款每月還款額等功能。 建議您在CCHP.COM右上角點擊註冊,成功註冊後您可以根據您的搜房標準,設置“同類型新房上市郵件即刻提醒“業務,及時獲得您所關注房屋的第一手資訊。 这套房子(地址:5512 Ranchito Av Van Nuys, CA 91401)是否是您想要的?是否想要預約看房?如果需要,請聯繫我們,讓我們專精該區域的地產經紀人幫助您輕鬆找到您心儀的房子。
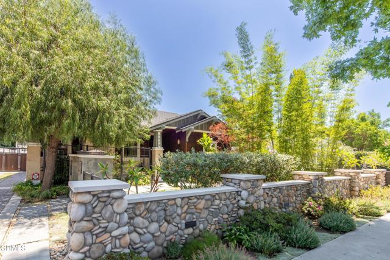
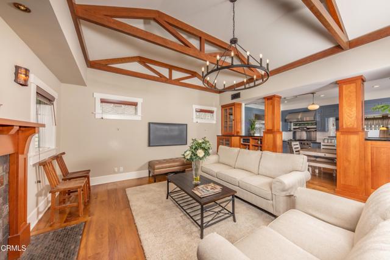
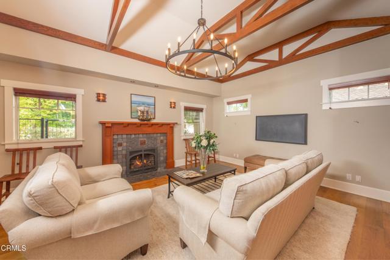
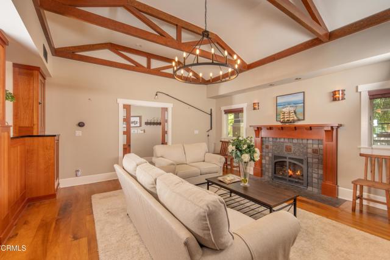
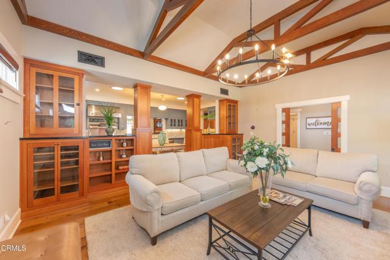
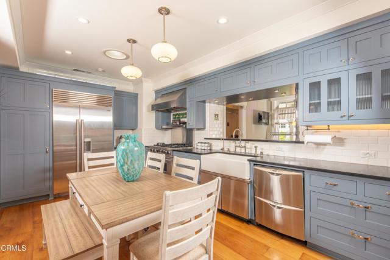
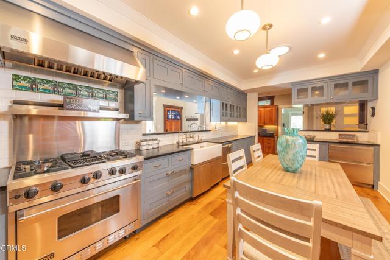
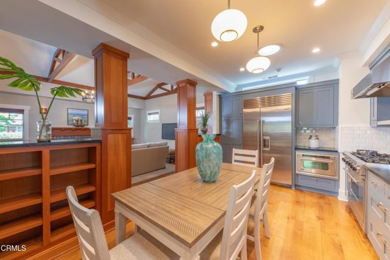
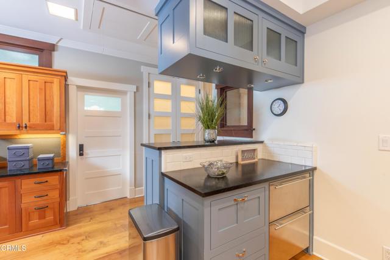
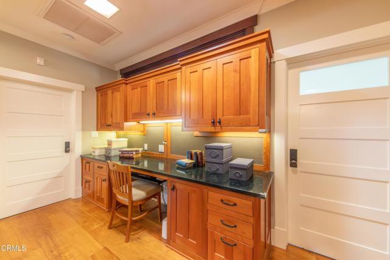
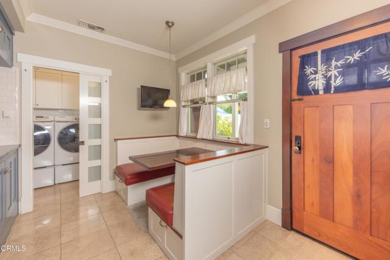
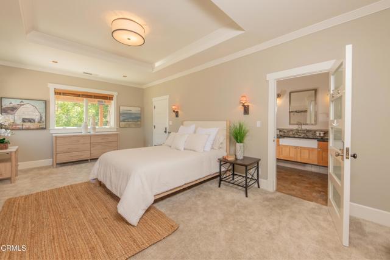
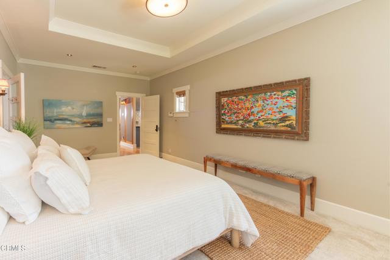
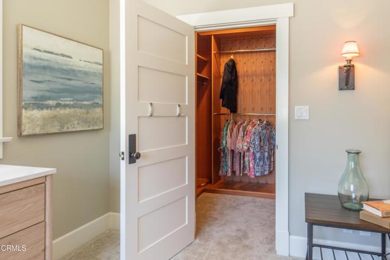
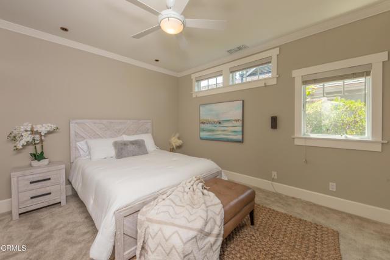
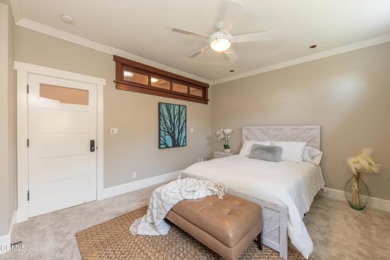
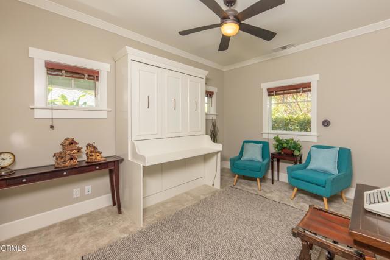
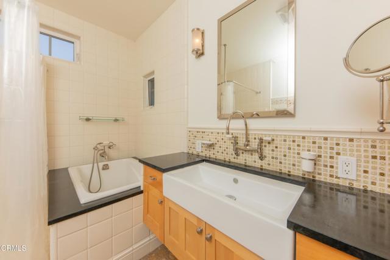
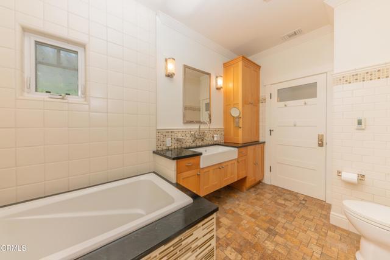
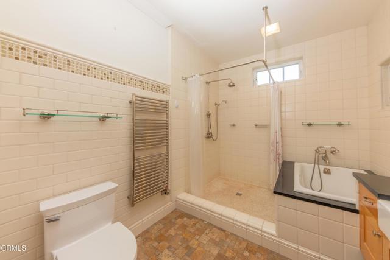
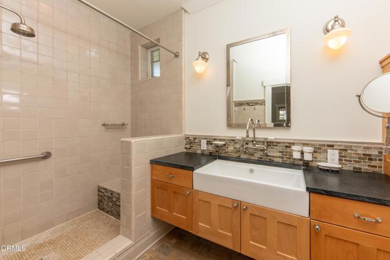
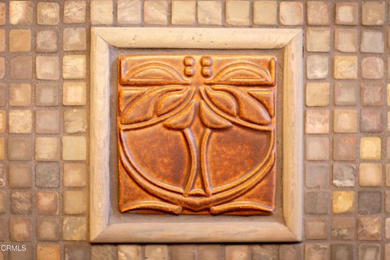
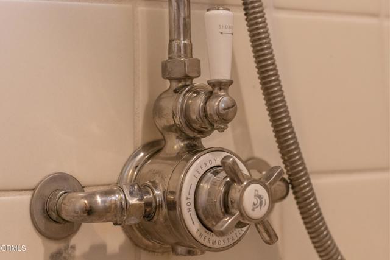
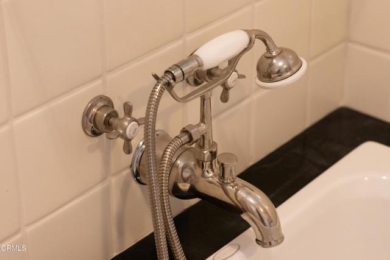
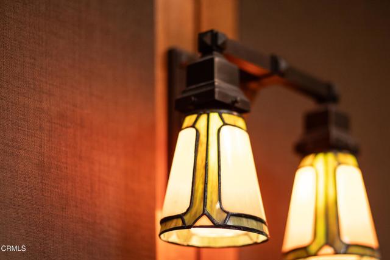
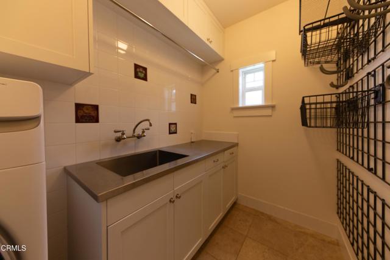
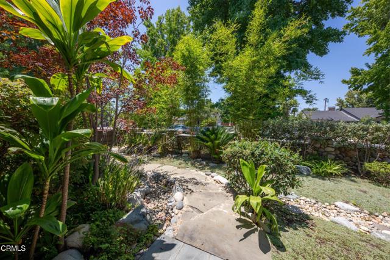
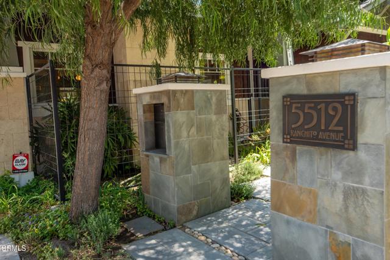
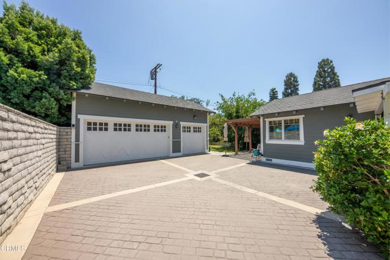
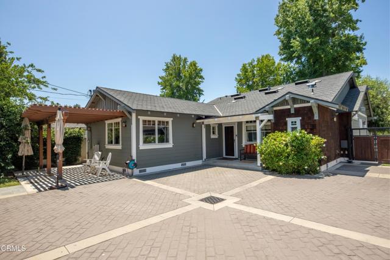
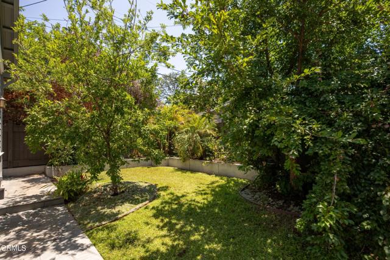
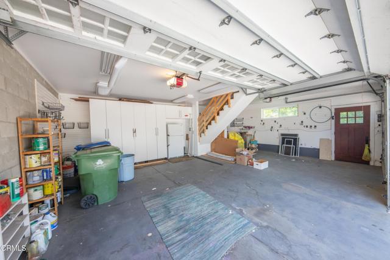
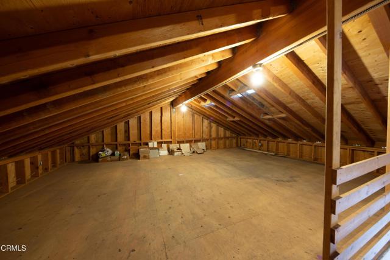
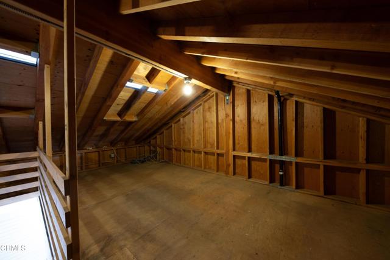

 登錄
登錄





