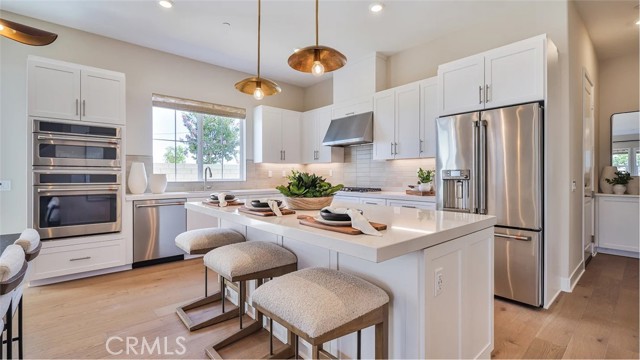聯排別墅
2075平方英呎
(193平方米)
2605 平方英呎
(242平方米)
2025 年
$430/月
2
2 停車位
所處郡縣: LA
面積單價:$380.72/sq.ft ($4,098 / 平方米)
家用電器:CO,DW,GD,GS,MW,HOD,SCO,TW
車位類型:GA,GAR,GDO
Ruby Plan 2 at Valencia by Lennar offers 2,075 sq. ft. of thoughtfully designed living space, featuring 4 bedrooms, 2.5 bathrooms, and a 2-car garage. The first floor showcases an open-concept kitchen, dining area, and great room, perfect for entertaining, alongside a versatile den ideal for a home office or playroom. Upstairs, the owner’s suite includes a private bath with dual sinks, a walk-in shower, and a spacious walk-in closet. All four bedrooms are located on the second floor, conveniently adjacent to a dedicated laundry room. Located within Valencia’s master-planned community, residents enjoy access to pools, parks, scenic trails, and more.
中文描述 登錄
登錄






