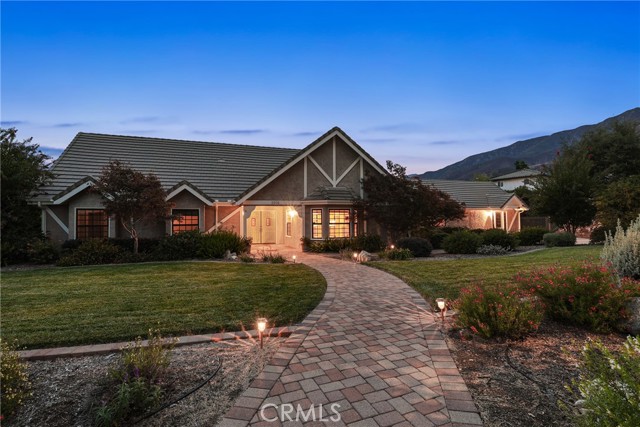獨立屋
3077平方英呎
(286平方米)
40075 平方英呎
(3,723平方米)
1977 年
無
1
4 停車位
所處郡縣: SB
面積單價:$438.74/sq.ft ($4,723 / 平方米)
家用電器:DW,GD,GO,GR,MW,VEF
車位類型:BOAT,CPD,DY,GAR,SDG,RV,RP,SEE
Experience the luxury & glamour of this unique single-story estate. Private San Antonio Heights retreat has a stunning view of the San Gabriel Mountains & sits on 40,400 sqft (.92 acre) spacious lot. Professionally landscaped estate front yard has drought tolerant native plants, a drip system, & curved Angelus paver walkways leading to the double door entry. Once inside, you will enjoy the open floor plan with a huge formal dining room to accommodate warm gatherings with a large used brick fireplace. Gourmet delight U shape kitchen features plenty of cabinetry, granite counter tops & subway tile, 12 ft breakfast bar, Rev A Shelf under counter dual waste basket system, stainless steel appliances, gas stove/range, dishwasher & newer Panasonic built-in microwave. Spacious kitchen opens up to a multi-use great living room. The north end of this estate is set up perfectly for mother-in-law/guest quarters with separate entry, another lovely used brick fireplace & wet bar with under cabinet refrigerator for a mini kitchenette area if needed. Features: approx. 3,077 sq.ft. of spacious living space, 5 bedrooms, 3 upgraded baths, designer paint, refinished smooth ceilings, vaulted ceilings, recessed lighting, custom base moldings & door casings, ceiling fans, 2 fireplaces & 2 wet bars, built-in desk off the kitchen, laundry room, 2 zones for A/C and heating, Milgard dual pane vinyl windows & sliders, Cat-5 network cable throughout the house, EagleLite concrete tile roof with warranty, three attic fans with thermostat control, Quiet Cool whole house fan & much more! Spacious primary bedroom with primary bath featuring dual sinks & custom Corian vanity area. Resort like fully fenced backyard showcases view of the beautiful mountains to the north as well as the valley to the south. Large Alumawood solid patio cover with light strips, 7 custom pull down shades & fans for your enjoyment. Saltwater Pebble Tech pool with Baja shelf & 3 umbrella sleeves plus electric pool cover. Basketball court area, umbrella sleeves installed on the surrounding pool deck & back patio area with fire pit, Premier PRO Ranch Tuff Shed, detached two car garage with shelving, plus two separate carports. Lots of parking including plenty of room for your RV, boat or toys. This property is conveniently located close to the Colonies Crossroad center which offers shopping & restaurants. Commuter friendly with 210 freeway near-by & the Metro Link station in the downtown Upland Village plus much more!
中文描述 登錄
登錄






