獨立屋
960平方英呎
(89平方米)
6000 平方英呎
(557平方米)
1977 年
無
2
2 停車位
2025年05月24日
已上市 211 天
所處郡縣: SB
建築風格: MCM
面積單價:$609.38/sq.ft ($6,559 / 平方米)
家用電器:ES,FZ,GO,RF
車位類型:DY
A uniquely custom cabin that pairs a quiet architectural presence with a rich interior palette and is enveloped by a lush environment, defined by craftsmanship and intention. Set beneath a distinctive gambrel roof, the residence offers a welcoming blend of warmth, texture, and high-end detailing throughout. Exposed wood beamed ceilings bring a sense of grounded elegance to the living room, where the original corner fireplace creates intimacy among the the flow of the space. Anderson wood-clad windows allow natural light to pour in, illuminating the home's curated finishes. The kitchen is a standout—anchored by honed Basaltina countertops and accented white oak cabinetry, with a Thor range and Retro Mod refrigerator offering a mix of modern performance and vintage styling. Fixtures include Brizo’s Odin faucets chosen for their sculptural minimalism. Zia tile backsplash adds a refined layer of texture and tone. A multi-functional banquette with white oak bench seating and custom cushions—upholstered in Perennials’ Raffia fabric by Legacy Custom Upholstery—adds thoughtful utility and charm. The main level features a Clé cement tile powder room adding artisanal character. Downstairs, the primary suite sits within the mature foliage, featuring a large picture window that frames the verdent exterior, creating a peaceful, light-filled retreat. A jewel box style bathroom is wrapped in mint penny tile, with a custom terracotta vanity. An additional cozy wood clad guest room is tucked in adjacently. Throughout the home, walls and closet doors are wrapped in flat-planked pine, echoing the warmth and texture of the exposed ceilings. The floors are finished in Vandyck wood, grounding the entire home in a natural, cohesive palette. A lower level expansive deck acts a second living space, and is shaded within the surrounding Dogwood, Cedar and Pine trees while an upper level balcony allows for an airy tree top experience with horizon views. Every element has been considered—from materials and hardware to color and form—to create a space that feels both elevated and deeply livable.
中文描述
選擇基本情況, 幫您快速計算房貸
除了房屋基本信息以外,CCHP.COM還可以為您提供該房屋的學區資訊,周邊生活資訊,歷史成交記錄,以及計算貸款每月還款額等功能。 建議您在CCHP.COM右上角點擊註冊,成功註冊後您可以根據您的搜房標準,設置“同類型新房上市郵件即刻提醒“業務,及時獲得您所關注房屋的第一手資訊。 这套房子(地址:26486 Forest Ln Twin Peaks, CA 92391)是否是您想要的?是否想要預約看房?如果需要,請聯繫我們,讓我們專精該區域的地產經紀人幫助您輕鬆找到您心儀的房子。
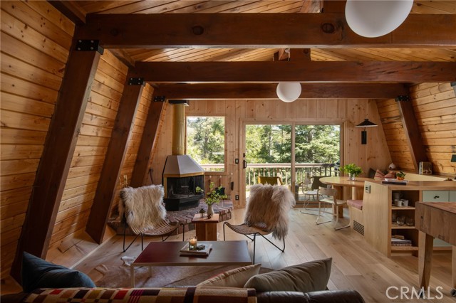
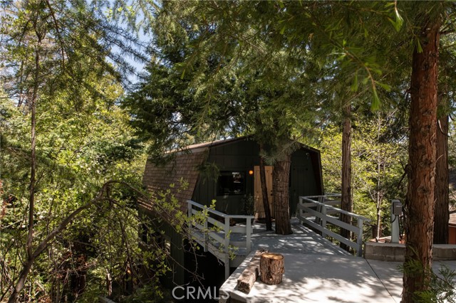
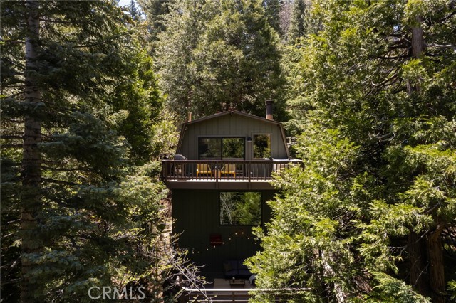
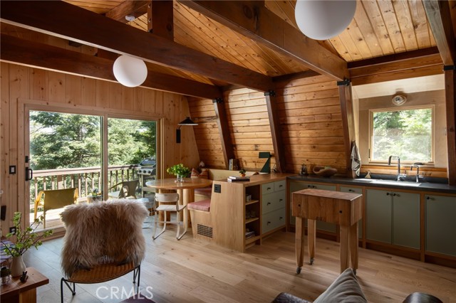
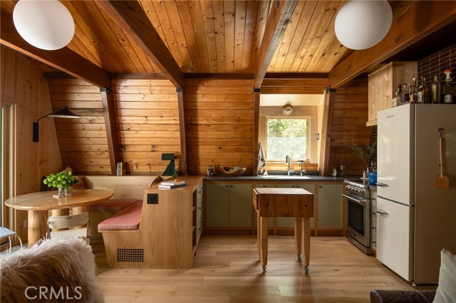
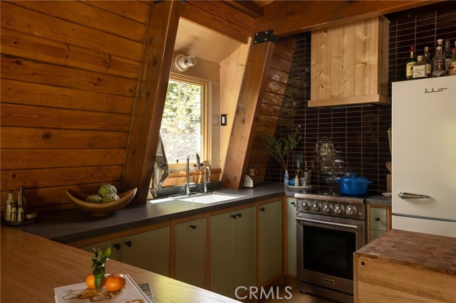
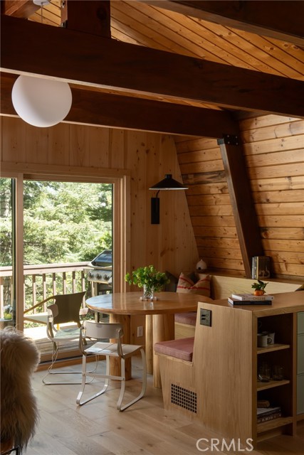
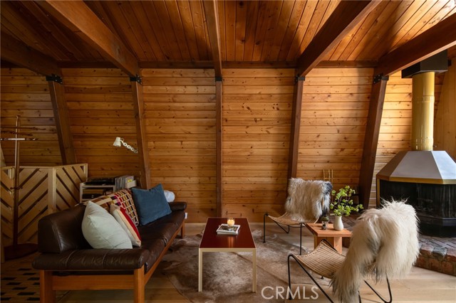
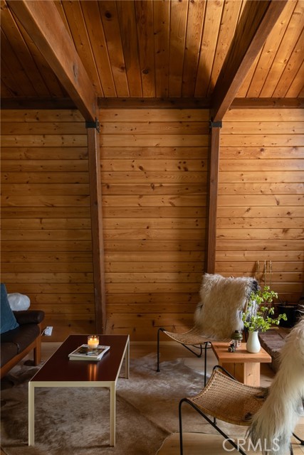
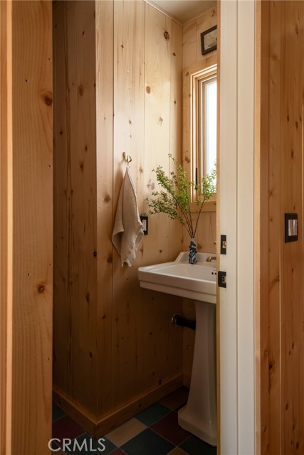
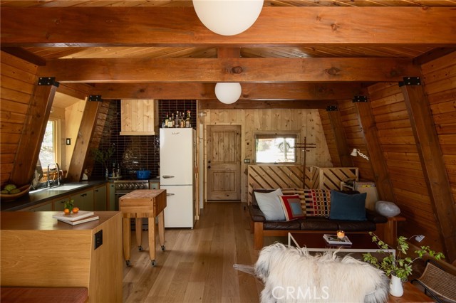
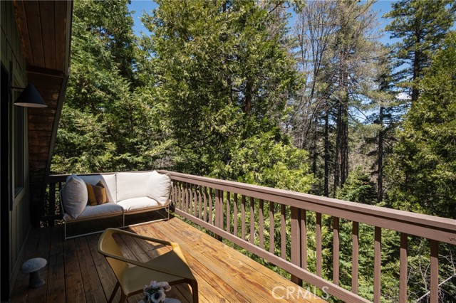
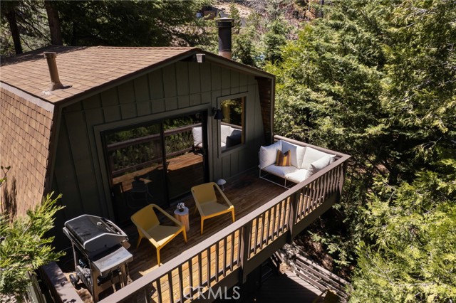
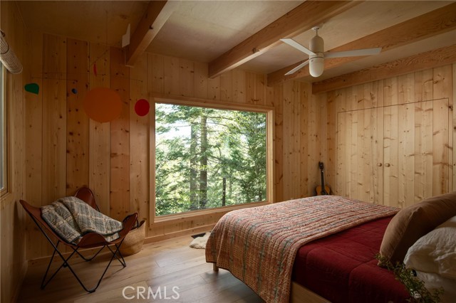
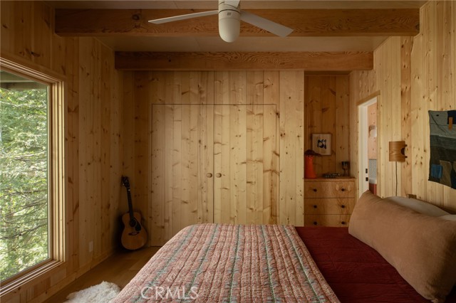
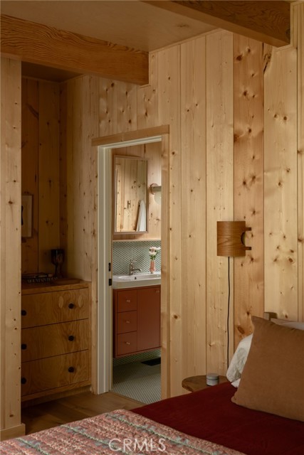
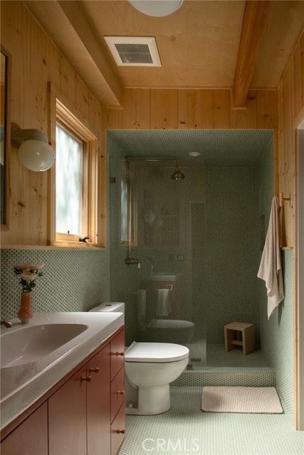
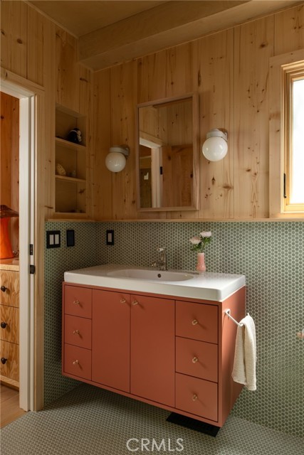
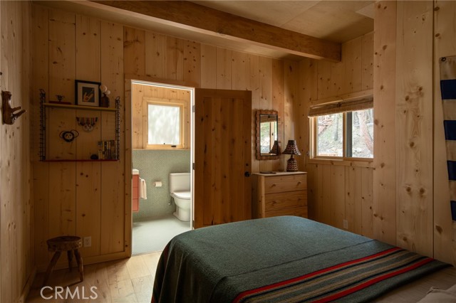
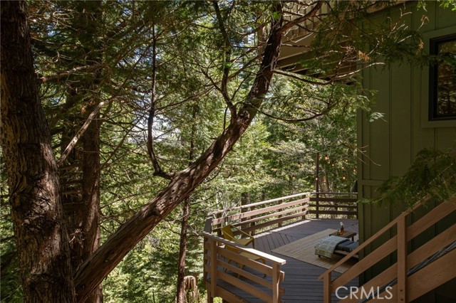
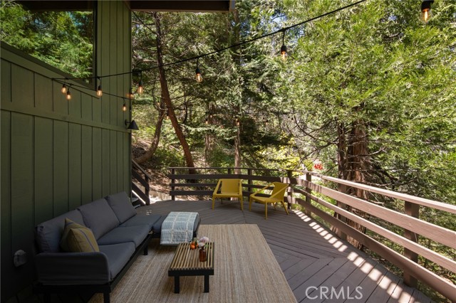
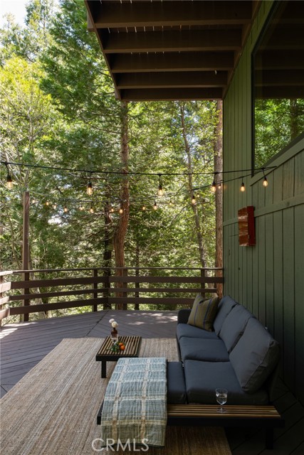
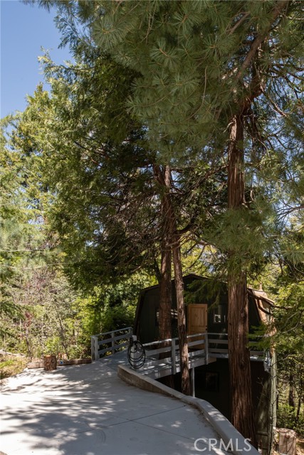
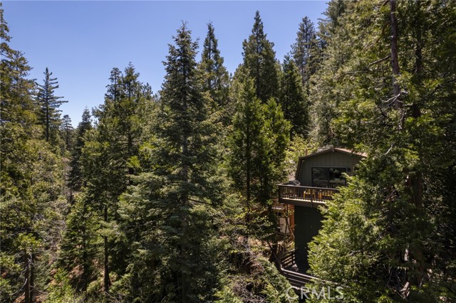
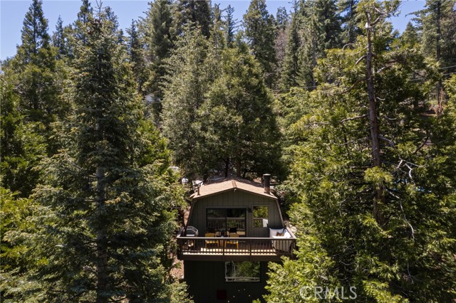

 登錄
登錄





