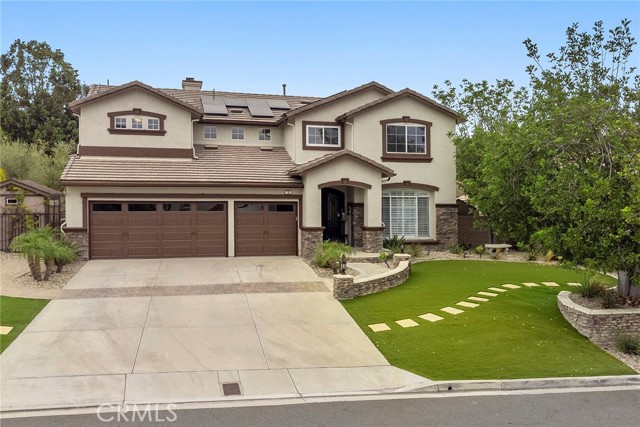獨立屋
3195平方英呎
(297平方米)
17594 平方英呎
(1,635平方米)
1998 年
$223/月
2
3 停車位
所處郡縣: OR
建築風格: CNT
面積單價:$625.98/sq.ft ($6,738 / 平方米)
車位類型:GA,DY,GAR,GDO
所屬高中:
- 城市:Las Flores
- 房屋中位數:$70萬
所屬初中:
- 城市:Los Flores
- 房屋中位數:$200萬
所屬小學:
- 城市:Coto De Caza
- 房屋中位數:$200萬
A rare opportunity in the privately gated neighborhood of Stonecliffe. This beautifully remodeled 5-bedroom, 3-bathroom home offers approx. 3,195 sqft of luxurious living space on a sprawling appx 17,594 sqft w over $500,000 in custom upgrades inside and out. Enter your oasis through custom iron double front door and be greeted by spacious sunken living and dining rooms with custom light fixtures and a designer accent wall, crown molding, luxury flooring, wood shutters & cased windows. The gourmet kitchen showcases a GE stainless Café cooktop, GE double oven and microwave, stainless dishwasher and refrigerator, quartz counters and backsplash, custom cabinetry and center island, an extended island with bar seating, a farmhouse sink, and a charming breakfast nook with bay window and built-in bench. The spacious family room has volume ceilings, many cased windows for natural light, custom cabinetry and crafted stone and wood mantel. Hallway off the family room leads to large office/ bedroom w built-in’s ceiling fan and crown molding. Separate bathroom with custom vanity and shower.Large inside laundry with cabinets and convenient folding table. Custom wrought iron and wood stair rails. Luxurious primary suite with volume ceilings and crown molding. Spa like primary bath with custom tub and shower, custom dual vanities with stone counters. Huge walk-in closet with CA closet built-ins. Custom loft with built-ins w a stone top. Large secondary bedrooms w crown molding, mirrored wardrobe doors and built-in closet organizers. Truly one-of-a-kind entertainers backyard w an 18x18 pergola with 8-inch beams and AV hookups sits on a circular paver foundation, surrounded by split-level entertainment zones, patterned pavers throughout, oversized side yards, a custom 120sf finished cottage, a built-in BBQ island with stainless Bull grill and ice chest, 2 cozy fire pits, lighted half basketball court, turf play area, custom brick fencing, matching storage shed and a beautiful view of rolling hills. Additional highlights include paid for solar system, 2 large storage sheds on either side of the home.Upgraded Heritage garage door, epoxy garage floors, garage cabinetry, low-maintenance turf and rock landscaping, and window canopies on upper rear-facing rooms. Enjoy easy access to the gated HOA pool and spa,award-winning schools, hiking trails, Thomas F Riley Wilderness Park, and the 241 toll road — all within this exclusive, gated community.
中文描述

 登錄
登錄






