獨立屋
4154平方英呎
(386平方米)
23522 平方英呎
(2,185平方米)
1963 年
無
1
3 停車位
2025年07月28日
已上市 143 天
所處郡縣: VE
建築風格: RAN
面積單價:$601.83/sq.ft ($6,478 / 平方米)
家用電器:DW,GD,MW,RF
車位類型:CIRC,TODG,RP
At 1009 Jeannette Avenue, you'll awaken to the gentle sounds of birds singing, watch sunsets you're certain were painted just for you, and fall asleep under the stars in this night sky neighborhood. Welcome to your private sanctuary in the bucolic Conejo Oaks neighborhood of Thousand Oaks. This beautifully updated, single-level custom home has a thoughtfully designed floorplan perfect for both family living and entertaining. The sense of serenity starts at the curb as you walk through a professionally designed front yard landscaped with a beautiful palate of drought-friendly trees and foliage that offer color all year round. Enter into a wide foyer that opens on one side to a formal living room and the other to a luxurious office. The living room flows seamlessly into a large dining room framed by floor to ceiling windows and French doors that open onto a patio. The kitchen is a chef's dream. The functional layout offers easy access to the oven, refrigerator and two sinks, making meal prep both efficient and enjoyable. Two islands provide ample prep space as well as a gathering area for casual dining at the counter. The kitchen is appointed with high-end appliances including a built-in wine refrigerator and espresso maker, as well as a spacious walk-in pantry. An informal dining room flows into a large family room with vaulted ceilings, a wall of custom built-in bookcases and cabinetry, and tons of natural light. The primary suite and two other bedrooms, both with en-suite bathrooms, are located on one side of the home. The luxurious primary suite features two large walk-in closets, a custom vanity with quartzite countertops, large spa-like bathroom with double vanity, a huge shower, a tub that overlooks the greenery outside, private lavatory, and French Doors that allow you to step out onto the main patio. The fourth bedroom and bathroom is privately situated within the home. The backyard was designed for nature lovers, entertainers and swimmers alike. The large patio on the upper level, accessible from the dining room, kitchen and primary suite features a built-in grill, outdoor fridge and cabinets, as well as a fire pit perfect for enjoying those custom sunsets. Step down a flight of stairs and get a real sense of resort living and the feeling that you're getting away from it all on the lower level of the backyard. This level features an extra-long pool, perfect for laps, a pergola to relax under after an invigorating swim, and a second outdoor kitchen area where the wood burning pizza oven takes center stage! The landscaping in the backyard is filled with natural, indigenous plants that attract a plethora of birds, butterflies and a flutter of hummingbirds. The backyard is primed and ready for your vision to customize it even further to your desires. Additional features of this special home include hardwood oak floors throughout, solid walnut doors, a colorful outdoor hideaway with cafe lights, a dog run, finished garage with epoxy floor and ample cabinetry, an anchored outdoor storage shed and room on the side of the house for an RV.
中文描述
選擇基本情況, 幫您快速計算房貸
除了房屋基本信息以外,CCHP.COM還可以為您提供該房屋的學區資訊,周邊生活資訊,歷史成交記錄,以及計算貸款每月還款額等功能。 建議您在CCHP.COM右上角點擊註冊,成功註冊後您可以根據您的搜房標準,設置“同類型新房上市郵件即刻提醒“業務,及時獲得您所關注房屋的第一手資訊。 这套房子(地址:1009 Jeannette Av Thousand Oaks, CA 91362)是否是您想要的?是否想要預約看房?如果需要,請聯繫我們,讓我們專精該區域的地產經紀人幫助您輕鬆找到您心儀的房子。






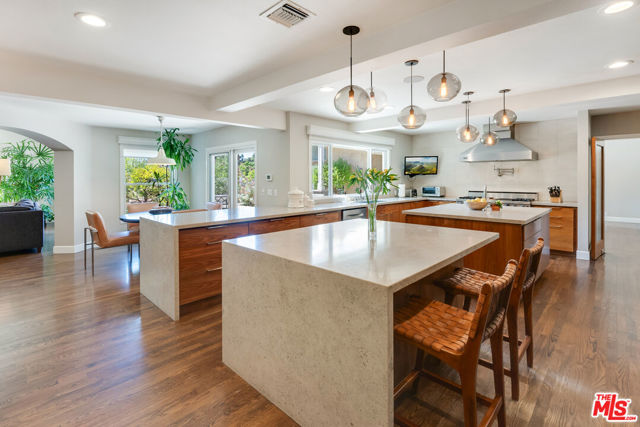


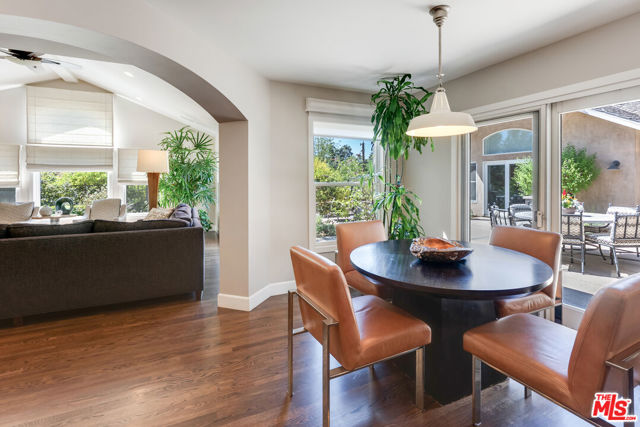


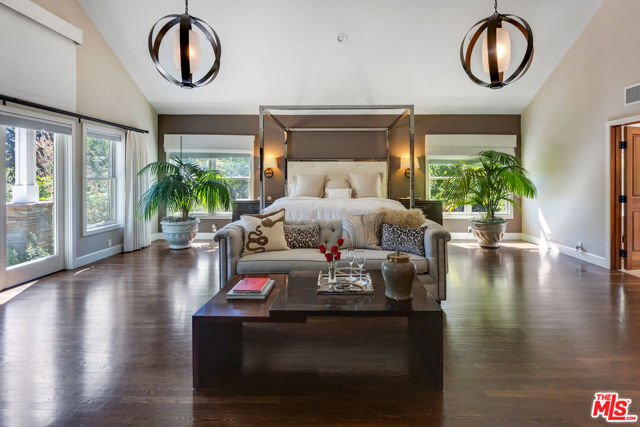

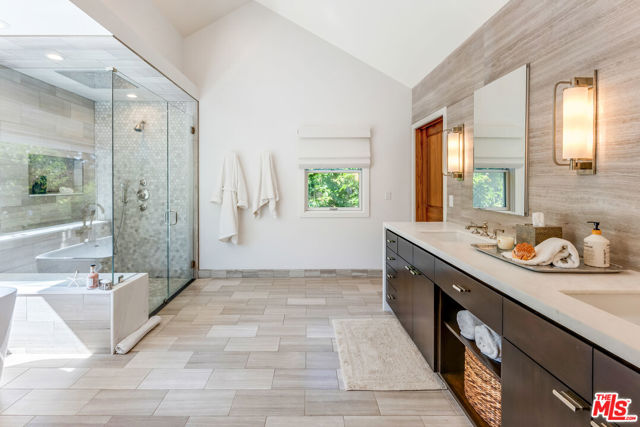

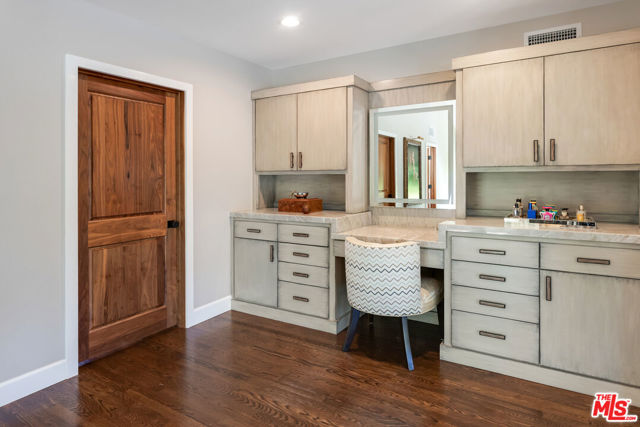

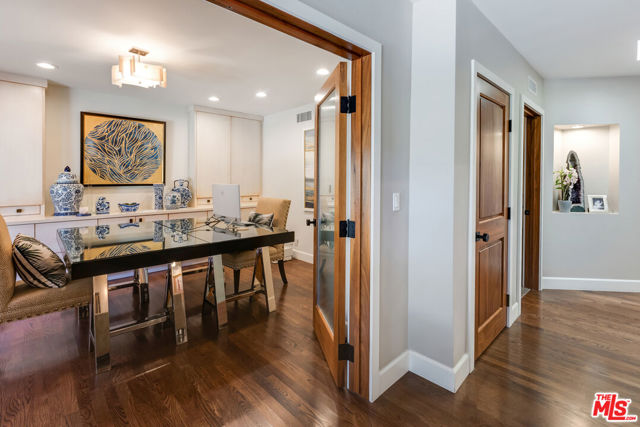

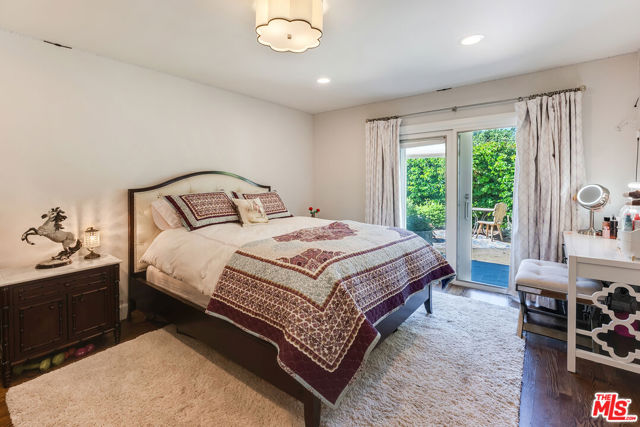






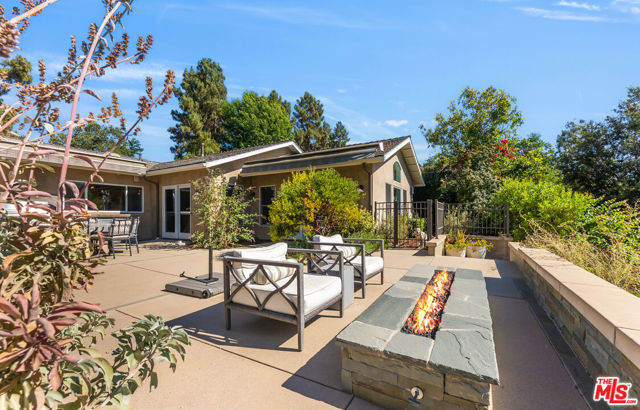


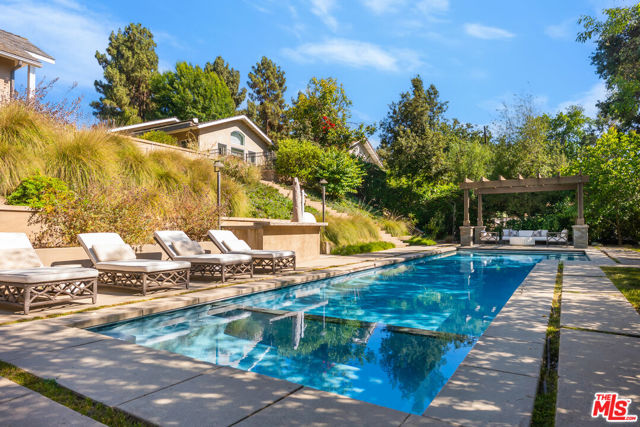






 登錄
登錄





