獨立屋
17181平方英呎
(1,596平方米)
193294 平方英呎
(17,958平方米)
1941 年
無
2
22 停車位
2025年06月11日
已上市 190 天
所處郡縣: LA
建築風格: TRD
面積單價:$1164.02/sq.ft ($12,529 / 平方米)
家用電器:BBQ,DW,RF
車位類型:DY,GP,CP
Must See to Believe!! One of the most extraordinary compounds in all of Southern California, this legendary estate with ties to Walt Disney encompasses 4.44 sprawling acres and blends East Coast elegance with Old Hollywood grandeur in a extremely private setting that feels worlds away from city life. Originally custom-built for renowned Academy award winning director/actor John Huston, this traditional home was crafted with a magical, enduring level of craftsmanship that's increasingly rare in today's architecture. Walt Disney- an avid train enthusiast later brought his vision to the property, helping to design the now-iconic Tunnel, Cut & Trestle Railroad: a fully operational 7.5" gauge miniature train that winds through the estate, complete with a working depot, turntable, bridges, and a fascinating tunnel that is over 240 ft in length. The 17,181 sqft gated compound includes a 12,170 sqft main residence with 6 bedrooms, 10 bathrooms, 9 fireplaces, a grand primary suite, and a lower 1,222 sqft covered terrace. The design integrates nature at every turn windows frame verdant views, and a resort-style, stone-framed pool with a spa creates a striking focal point as it partially flows beneath the home. Extending beyond the residence, the grounds unfold like a vast scenic park with rolling lawns, koi ponds, winding stone paths, and enchanting vignettes with shaded seating areas that evoke a sense of tranquility and timeless charm. A full-size lighted tennis court and multiple outdoor fireplaces are seamlessly woven throughout, offering space for both large-scale entertaining and peaceful retreat. Whether hosting weddings, community train days, or quiet afternoons under the trees, the estate effortlessly balances fantasy and functionality.Anchoring the estate is a newly constructed 2,775 sqft red barn, reimagined as a dramatic entertaining lodge with a full kitchen, 1 bedroom, loft, bar, and 2 bathrooms. Original barnwood was repurposed beneath the bar to preserve its rustic soul. A guest cottage (807 sqft) and train station with additional storage (1,882 sqft combined) along with off-street parking for over 20 cars round out the architectural ensemble. A one-of-a-kind storybook retreat with Hollywood provenance and enchanting, expansive grounds this is a legacy estate, a playground for generations, and a place unlike any other.
中文描述
選擇基本情況, 幫您快速計算房貸
除了房屋基本信息以外,CCHP.COM還可以為您提供該房屋的學區資訊,周邊生活資訊,歷史成交記錄,以及計算貸款每月還款額等功能。 建議您在CCHP.COM右上角點擊註冊,成功註冊後您可以根據您的搜房標準,設置“同類型新房上市郵件即刻提醒“業務,及時獲得您所關注房屋的第一手資訊。 这套房子(地址:4535 Vanalden Av Tarzana, CA 91356)是否是您想要的?是否想要預約看房?如果需要,請聯繫我們,讓我們專精該區域的地產經紀人幫助您輕鬆找到您心儀的房子。
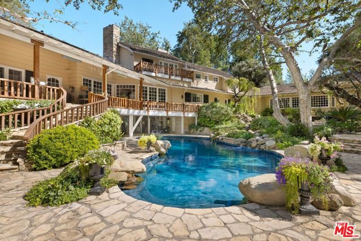
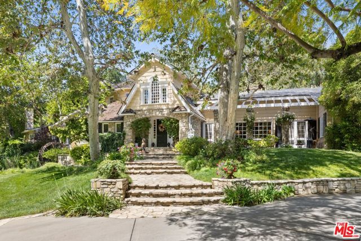
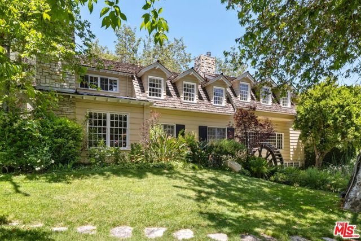
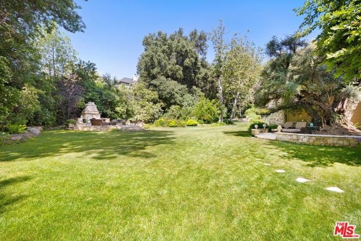
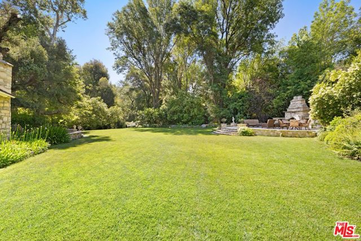
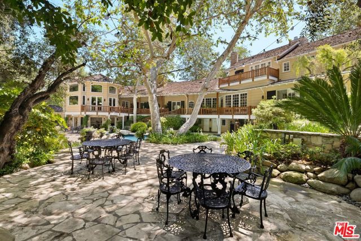
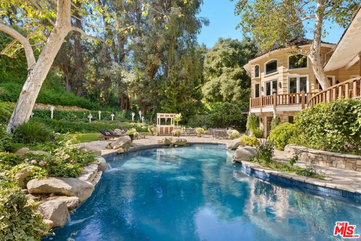
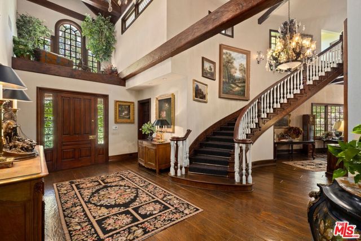
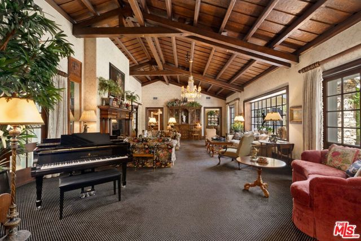
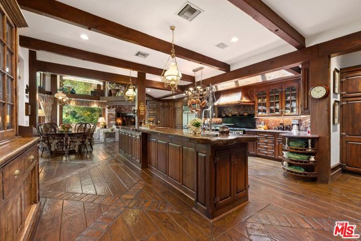
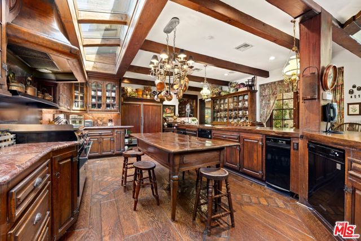
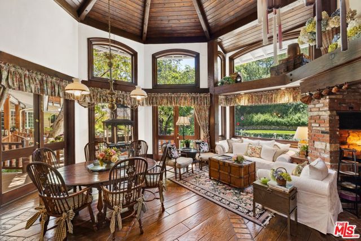
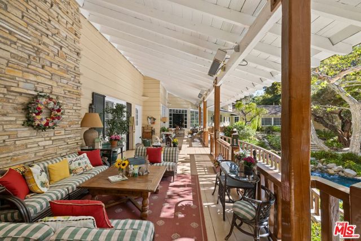
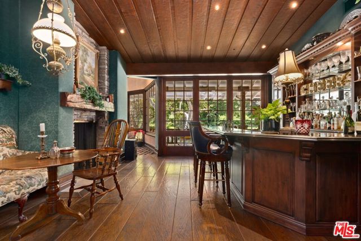
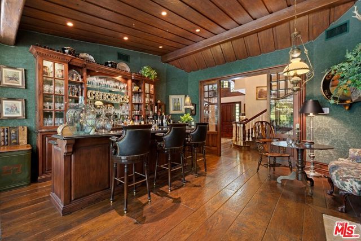
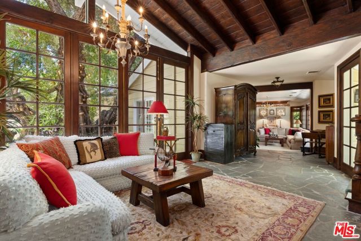
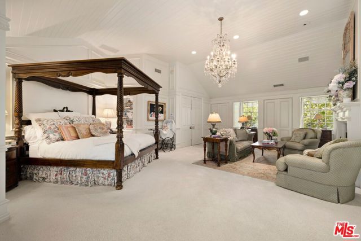
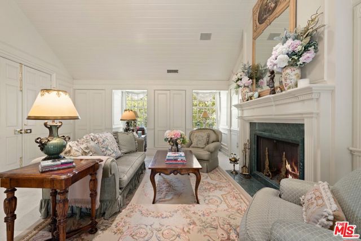
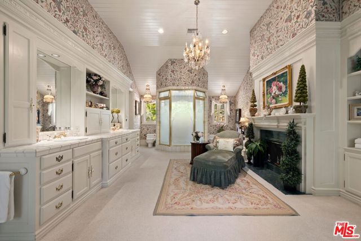
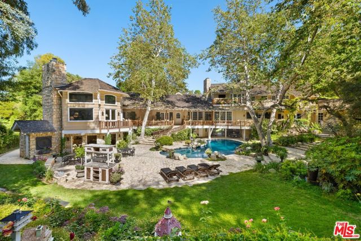
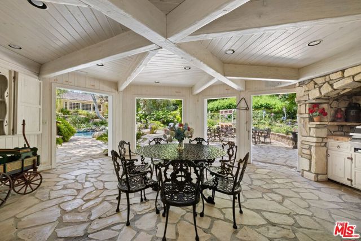
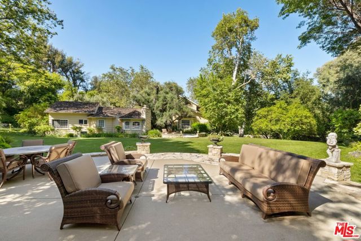
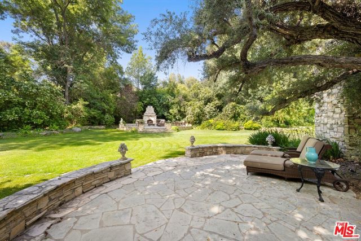
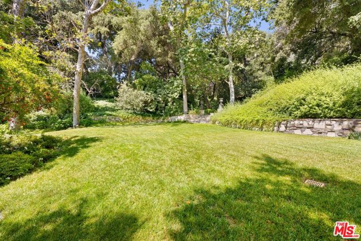
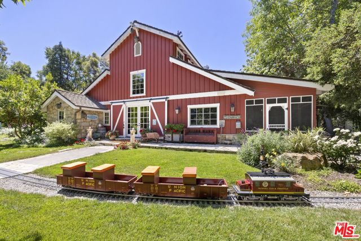
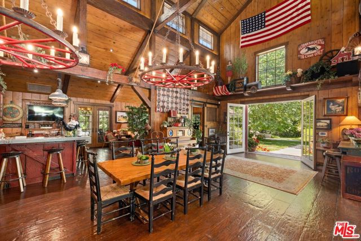
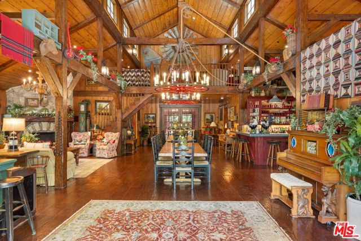
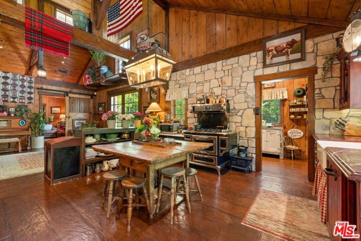
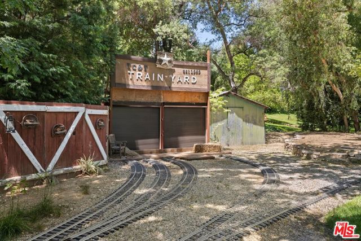
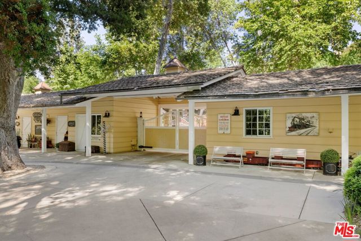
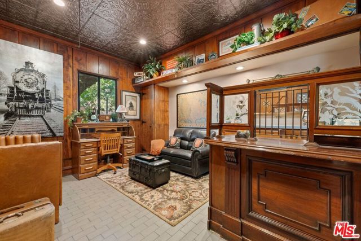
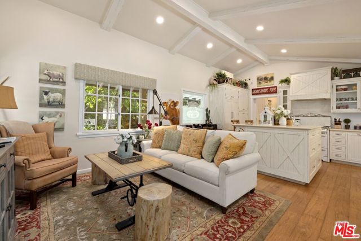
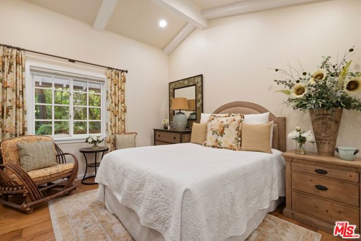
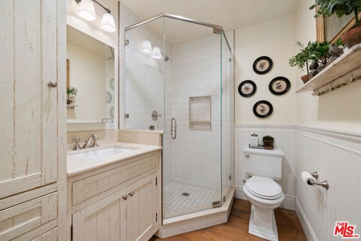
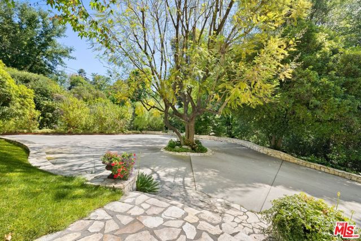
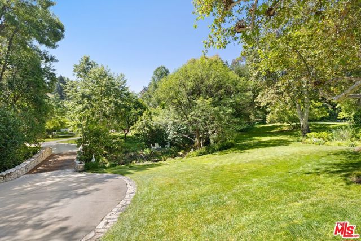
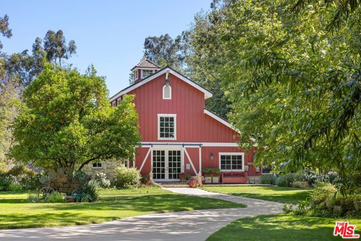
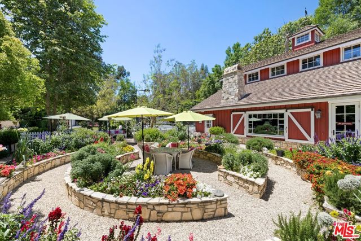
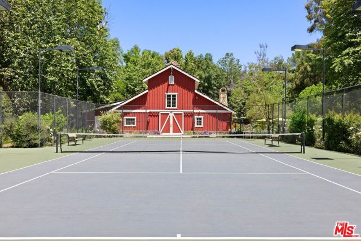
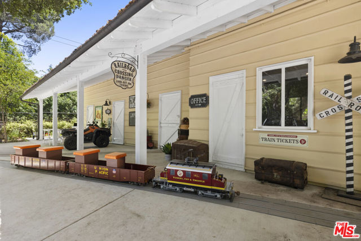
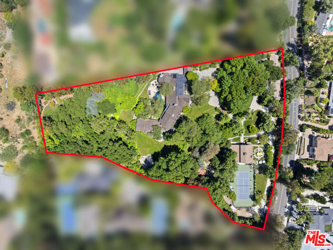

 登錄
登錄





