獨立屋
4148平方英呎
(385平方米)
13329 平方英呎
(1,238平方米)
1948 年
無
3
2 停車位
2025年09月19日
已上市 131 天
所處郡縣: LA
建築風格: CPC
面積單價:$842.57/sq.ft ($9,069 / 平方米)
家用電器:DW,DO,FZ,GR,MW,HOD,RF
車位類型:DY,EVCS,GAR,GP
Tucked away in the hills of Studio City at the end of a secluded cul-de-sac, this gated celebrity compound sits on a sprawling 13,000+ sq ft lot that offers complete privacy and breathtaking views. Featured in numerous publications, this enchanting 1940s Cape Cod estate – complete with a separate guest house – has been beautifully updated throughout, thoughtfully blending timeless charm with modern amenities. The bright and airy main level welcomes you with a spacious open-concept formal living and dining room that flows seamlessly into an inviting family room, here double French doors open for indoor-outdoor living and entertaining. A culinary enthusiast's dream, the designer chef's kitchen is equipped with top-of-the-line Viking appliances, granite countertops, and a sun-drenched breakfast nook. Upstairs, you'll find four generously sized bedrooms, including two with vaulted ceilings and oversized windows that perfectly frame the picturesque vistas. One of the bedrooms boasts a loft space, while the other has access to a private balcony. The expansive primary suite serves as a private sanctuary, featuring stunning views, a cozy fireplace, dual walk-in closets with custom built-ins, and a spa-inspired ensuite bathroom, complete with a clawfoot soaking tub that's bathed in natural light from two skylights above, a rainfall shower, and double vanity. Designed for privacy, the serene backyard is enveloped by lush mature landscaping and boasts no visible neighbors or overhead utility wires. This park-like retreat is highlighted by a sparkling PebbleTec pool, built-in spa, and outdoor speakers. The guest house, with its own private entrance from the street, offers a kitchenette and full bathroom – a perfect setup for extended family, guests or rental income opportunities. Additional amenities include a large office with a private entrance, a laundry room, security system, gated driveway, and two-car garage with a Tesla supercharger. Ideally located south of the Boulevard in the exclusive Fryman Canyon Estates (a fire-wise community with access to deep discounts for fire insurance), this exceptional property lies within the coveted Carpenter School District and is just moments away from trendy restaurants, boutique shops, Fryman Canyon hiking trails and so much more.
中文描述
選擇基本情況, 幫您快速計算房貸
除了房屋基本信息以外,CCHP.COM還可以為您提供該房屋的學區資訊,周邊生活資訊,歷史成交記錄,以及計算貸款每月還款額等功能。 建議您在CCHP.COM右上角點擊註冊,成功註冊後您可以根據您的搜房標準,設置“同類型新房上市郵件即刻提醒“業務,及時獲得您所關注房屋的第一手資訊。 这套房子(地址:11818 Laurel Hills Rd Studio City, CA 91604)是否是您想要的?是否想要預約看房?如果需要,請聯繫我們,讓我們專精該區域的地產經紀人幫助您輕鬆找到您心儀的房子。
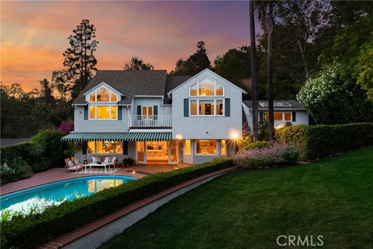
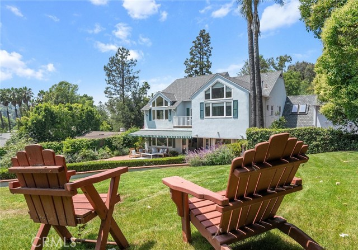
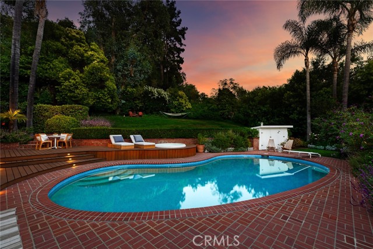
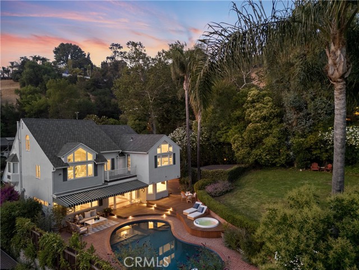

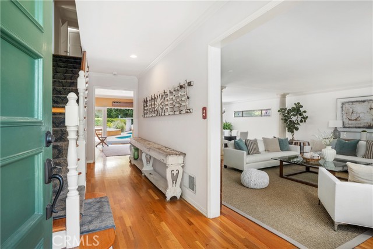

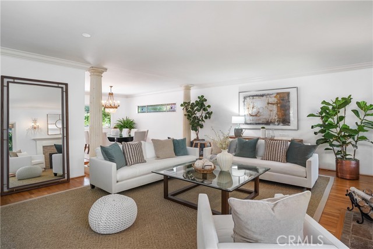
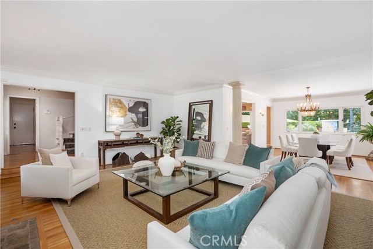
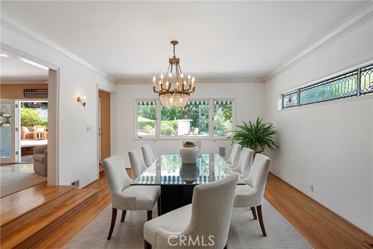
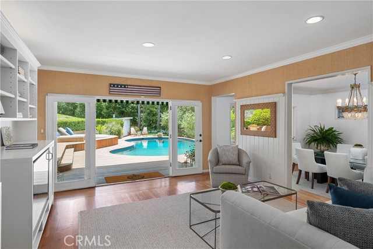
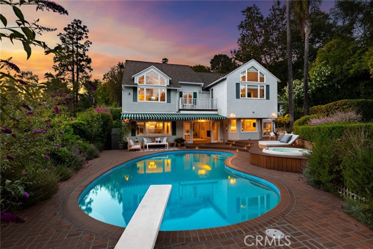

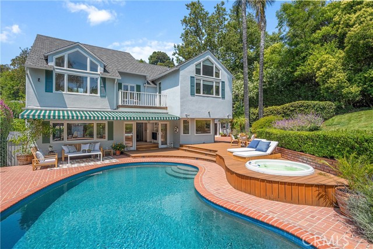
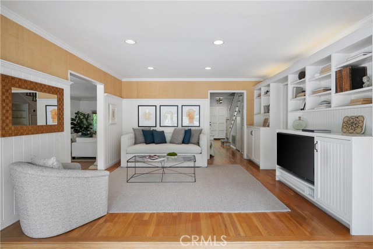
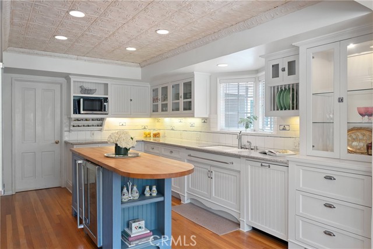
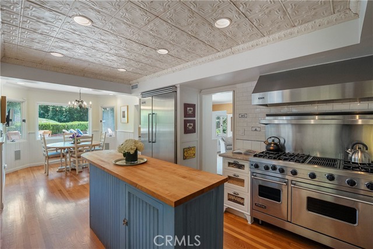

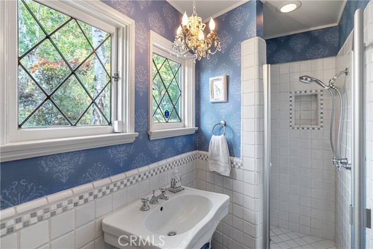
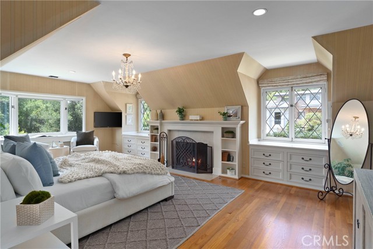

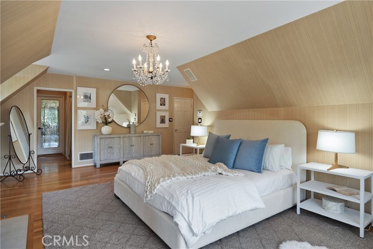
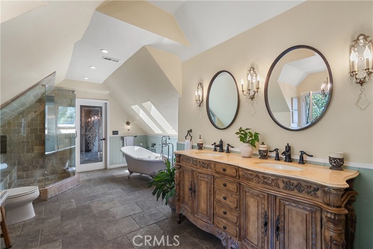
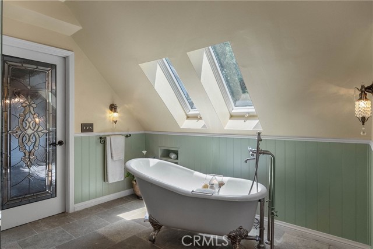
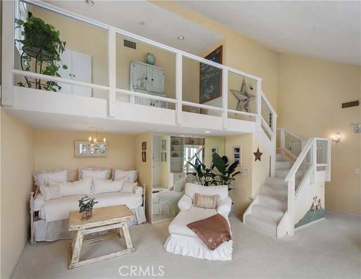
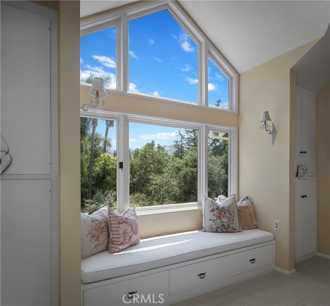
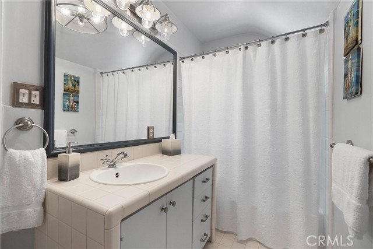
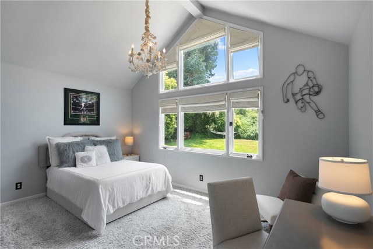
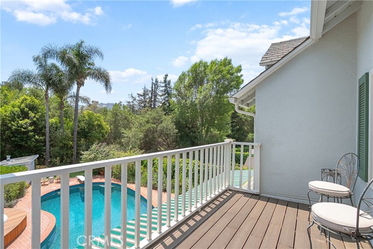
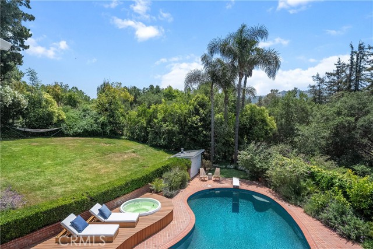

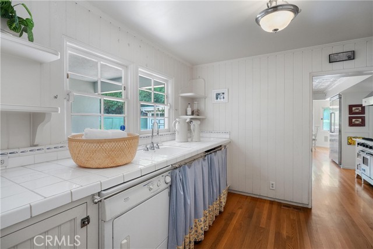
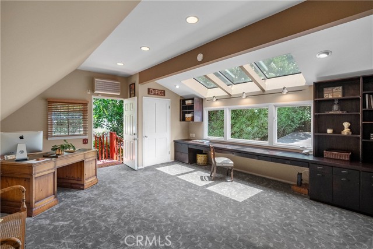
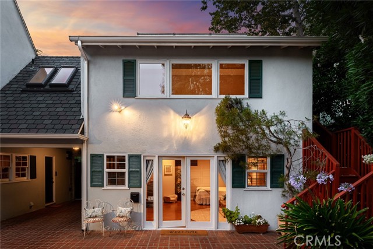
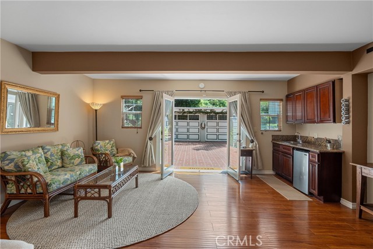
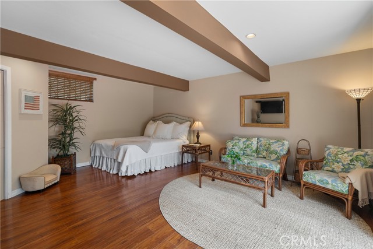
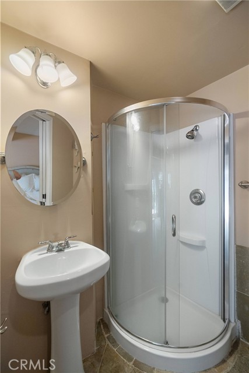


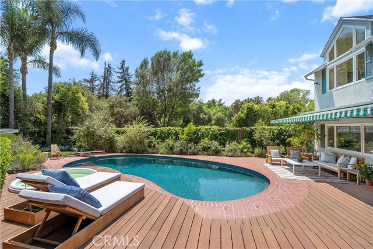
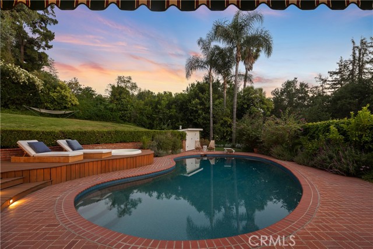
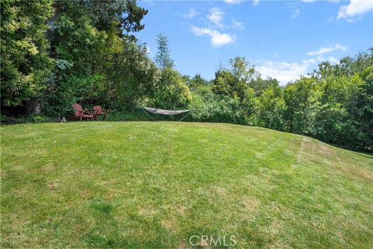
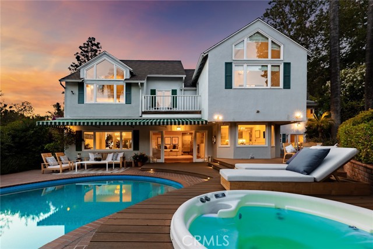
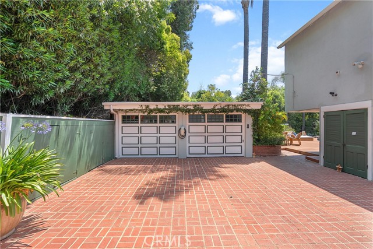
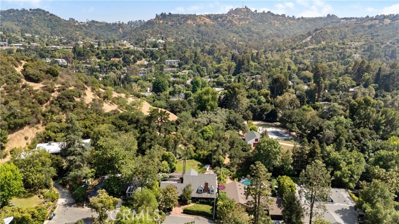

 登錄
登錄





