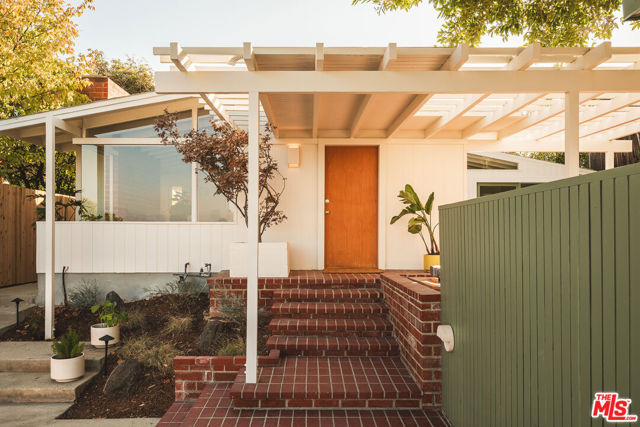獨立屋
1741平方英呎
(162平方米)
9207 平方英呎
(855平方米)
1954 年
無
1
2 停車位
所處郡縣: LA
面積單價:$1550.83/sq.ft ($16,693 / 平方米)
家用電器:DW,GD
車位類型:CPD,DY
Incredibly rare opportunity to live in a fully remodeled custom single-story modern home with spectacular views. Originally designed by architect Mims Jackson, Jr. as his personal residence, with its elevated site carefully selected by the architect for privacy and captivating vistas both to the north and south. This is the most recent project by Andreas Larsson of HabHouse, who has established a reputation for sensitive rehabilitations of architectural property throughout Los Angeles. Modern updates are incorporated around original architectural detailing, preserving the integrity of the home while giving it new life. A post and beam trellis creates a distinctive front facade and provides shade for the entry terrace, its Japanese maple tree and water fountain sculpture. This is just the first of several patios, gardens, and decks that surround the house; all with views and direct access into the home through its many sliding glass doors. The structure itself seems to reach outward towards the views of the city below and across the San Fernando Valley. This interplay between the house and its surroundings is dramatically displayed in the living area: an imposing brick fireplace and its long hearth anchors the room, with adjacent mitered glass corner window and spider leg beam serving to frame the distant views. Light enters the room from glazing in multiple directions. The space is expanded visually and functionally by way of a west facing wall of glass that opens to a view terrace. This seamless flow between rooms and their connected outdoor spaces make the home ideal for entertaining guests and hosting gatherings. Central to this is a newly renovated kitchen hub- with custom cabinetry, well organized storage, top of line appliances, and vast countertop workspace. A playful yet minimalist sensibility carries throughout 3 bedrooms and 3 baths. The versatile floor plan offers the option of a home office or guest room- separated from the other two bedrooms with its own entrance and full bath. At the back of the property is a large view facing deck overlooking terraced rear yard areas that combine to provide additional areas to entertain, play, or relax. A serene, private retreat from the city with convenient access to Ventura Blvd and so many parts of greater Los Angeles. Located within the boundaries of the award-winning Carpenter Community Charter School.
中文描述 登錄
登錄






