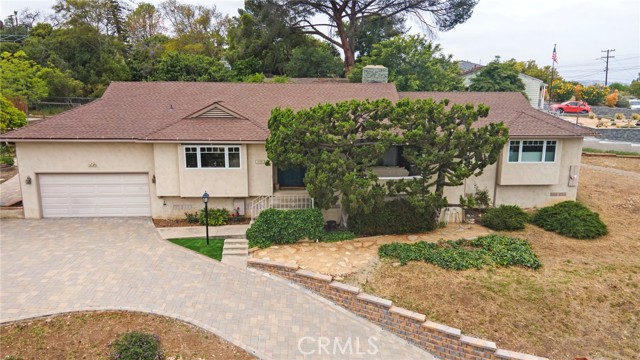獨立屋
1818平方英呎
(169平方米)
19800 平方英呎
(1,839平方米)
1990 年
無
2
7 停車位
所處郡縣: SD
建築風格: RAN,TRD
面積單價:$492.30/sq.ft ($5,299 / 平方米)
家用電器:6BS,DO,EO,PS,RF,SW,VEF,WHU,WLR
車位類型:CP,GA,DY,DGRV,DUSS,FEG,GDO
Welcome to a one-of-a-kind, fully reimagined residence in beautiful Spring Valley. Nestled on an impressive 19,800 sq. ft. lot, this 2-bedroom, 2.5-bath home was taken down to the studs in 2012 and rebuilt with exceptional craftsmanship, high-end finishes, and sustainable living in mind. Inside, a thoughtfully designed layout places the two spacious bedroom suites on opposite sides of the home—ideal for privacy, guests, or working from home. The primary suite features an elegant plantation-style double door closet, a huge luxurious walk-in shower, and a private water closet enclosed with a pocket door. All bathrooms are outfitted with premium TOTO toilets. The chef-inspired kitchen was featured in San Diego Home & Garden Lifestyle magazine and delivers both beauty and function. It includes a SUBZERO refrigerator, THERMADOR double ovens, a six-burner THERMADOR propane cooktop with a retractable BROAN downdraft exhaust, and a MIELE dishwasher. Maple cabinetry, oak flooring, and Disney-designed lighting throughout the kitchen, dining area, and baths bring charm and character to every corner. The kitchen includes a walk-in pantry, knee-activated trash bins, Caesarstone countertops, and sliding glass pocket doors to separate it from the living area when desired. Designed for modern efficiency, this home features a Daikin 4K heat pump system with zone control (installed 2024), a 4kW solar electric system with 16 owned panels (installed 2016), and a roof-mounted solar hot water system with backup electric heater. A manually operated hot water recirculation pump delivers near-instant hot water throughout the home, and most lower-level windows have been upgraded to PELLA for improved energy performance. Connectivity-ready, the home is fully wired for ethernet and cable. Outdoors, the large lot offers both serenity and opportunity. The landscaped yard features multiple fruit trees—and uses a gray water system to naturally irrigate the front yard. An attached garage and carport, along with a long driveway, provide parking for multiple vehicles. What truly sets this home apart is its future-ready potential. The expansive lot can easily accommodate a large additional dwelling unit (ADU), ideal for rental income, a guest house, or multi-generational living—all without compromising your space or privacy. With standout design, magazine-worthy kitchen, sustainable upgrades, and space to grow, this home is more than a place to live—it’s a lifestyle upgrade.
中文描述 登錄
登錄






