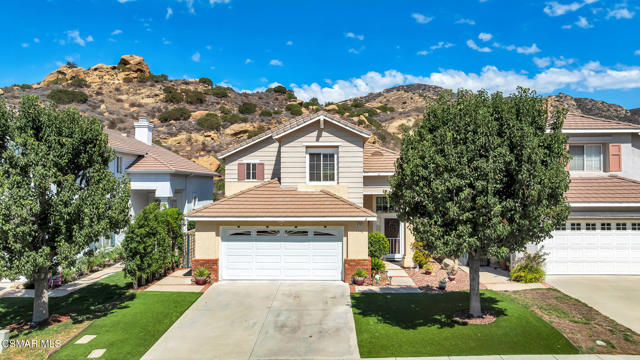獨立屋
1659平方英呎
(154平方米)
4356 平方英呎
(405平方米)
1995 年
$70/月
2
2 停車位
所處郡縣: VE
建築風格: TRD
面積單價:$510.55/sq.ft ($5,496 / 平方米)
家用電器:DW,GAS,RF,GD,RA,MW
車位類型:GA,DY,DCON,SBS,SEG,TODG
Tucked at the end of a cul-de-sac with beautiful hilltop views in the lovely Hopetown community, this two-story home offers 3 bedrooms, 2.5 bathrooms, and approximately 1,659 sq. ft. of living space on a 4,356 sq. ft. lot. Curb appeal begins with a turf front yard, rock planter, brick-lined walkway, and brick accents surrounding the two-car garage with roll-up door. A small front patio provides a welcoming spot to sit and enjoy the neighborhood. Inside, soaring ceilings in the living room and abundant dual-paned windows with blinds fill the home with natural light. Luxury vinyl plank flooring extends throughout the main level, stairway, and upper hall. A powder room with a white quartz vanity and blue cabinetry, along with a laundry room featuring storage and direct access to the garage, add function and convenience. The garage offers a coated floor, built-in storage, and a side yard door. Open to the dining nook and kitchen, the family room offers a gas fireplace with white mantle, ceiling fan with light, media niche, and a corner window framing picturesque views of nearby hills and rock formations. The kitchen is appointed with light gray Corian countertops, two-toned white and gray soft-close cabinetry, recessed and under-cabinet lighting, a garden window, and stainless Samsung appliances including a 5-burner range/oven, microwave, dishwasher, and refrigerator. A sliding door from the nook leads to the backyard, where a brick-lined patio, grassy lawn, covered sitting space, and two corner planters with trees provide the perfect setting for outdoor living. With no neighbors directly behind, the iron rear fence opens to unobstructed views of the surrounding hills and rock formations. Upstairs, the primary suite features vaulted ceilings, a ceiling fan, walk-in closet with attic access, and a sliding glass door to a private viewing deck with scenic hillside outlooks. The remodeled bath showcases quartz countertops with tile surrounds, dual sinks, a soaking tub, and an oversized shower with rain head, water wand, and shampoo niche. Two secondary bedrooms and a hall bath with tub/shower combination complete the upper level. Additional highlights include raised panel interior doors, custom 4' baseboards, a white spindle staircase, and modern lighting throughout. This move-in ready home also offers a convenient location near parks, trails, shopping, dining, and the 118 Freeway for commuters.
中文描述 登錄
登錄






