獨立屋
4228平方英呎
(393平方米)
142441 平方英呎
(13,233平方米)
2019 年
$260/月
1
6 停車位
2025年11月05日
已上市 114 天
所處郡縣: VE
建築風格: CNT
面積單價:$473.04/sq.ft ($5,092 / 平方米)
家用電器:DO,EO,GD,GO,GS,MW,HOD,RF,WHU
車位類型:DY,DCON,GAR,FEG,SDG,TODG
Welcome to the dream home you’ve been waiting for — a custom 2019 single-story estate set on 3.27 acres of pure privacy, perched in the heart of the prestigious Big Sky community. Thoughtfully designed and lovingly built by its owners, every inch of this residence radiates craftsmanship, elegance, and Southern California comfort. Step inside to find real maple engineered flooring, 10-foot ceilings, and Milgard double-pane windows that flood each room with natural light. The open-concept layout was created for both luxury living, entertaining and multigenerational versatility — offering five bedrooms, five baths, and a seamless flow between public and private spaces. The primary suite is a retreat unto itself, with a spa-inspired bath featuring a freestanding soaking tub, oversized walk-in shower, and boutique-style closet. Nearby, a secondary bedroom with its own fireplace and walk-in closet makes a perfect office, nursery, or guest space. On the opposite wing, you’ll find a junior primary suite and two additional bedrooms joined by a Jack-and-Jill bath — ideal for family or guests. At the heart of the home lies the chef’s kitchen, complete with Bosch appliances, custom alder cabinetry, granite countertops, and a massive center island. The adjoining great room features vaulted cathedral ceilings, a stacked-stone fireplace, and a dramatic 13-foot Cantina bifold door that opens to your private outdoor oasis. Outside, experience California living at its best — a resort-style pool and spa, covered patio, outdoor kitchen and BBQ, and even your own vegetable and fruit gardens, all backdropped by unobstructed mountain and sunset views. With no rear neighbors and direct open-space access, this property delivers serenity that’s rarely found and possibilities of your own vineyard, orchard or taking advantage of new zoning laws. (buyer to verify) Completing this exceptional estate is a three-car garage with its own bath and a fully permitted one-bedroom ADU above — complete with kitchen, living room, laundry, private entry, and sweeping views. Ideal for guests, extended family, or rental income (previously rented for $2,800/month). From the 2x6 construction and 6-inch sewer line to the upgraded electrical paneland 200’ fire clearance, every detail was built with quality and care. This is more than a home — it’s a legacy property where family memories are made and a true forever home.
中文描述
選擇基本情況, 幫您快速計算房貸
除了房屋基本信息以外,CCHP.COM還可以為您提供該房屋的學區資訊,周邊生活資訊,歷史成交記錄,以及計算貸款每月還款額等功能。 建議您在CCHP.COM右上角點擊註冊,成功註冊後您可以根據您的搜房標準,設置“同類型新房上市郵件即刻提醒“業務,及時獲得您所關注房屋的第一手資訊。 这套房子(地址:4004 Snowgoose St Simi Valley, CA 93065)是否是您想要的?是否想要預約看房?如果需要,請聯繫我們,讓我們專精該區域的地產經紀人幫助您輕鬆找到您心儀的房子。
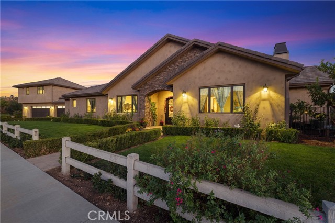
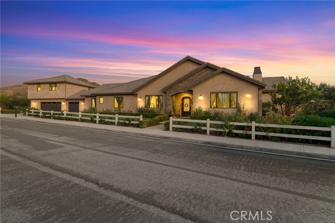
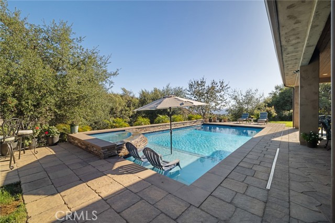
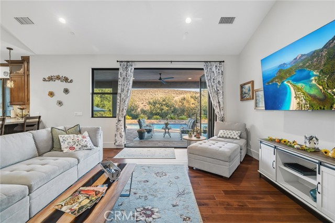
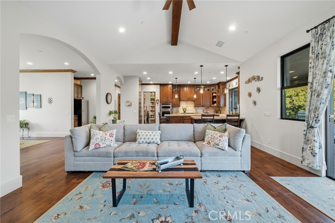
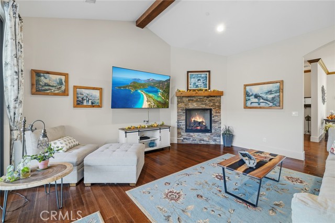
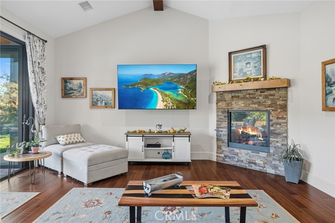
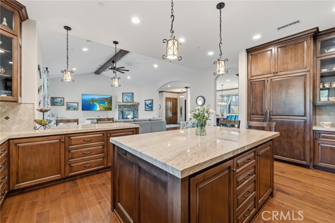
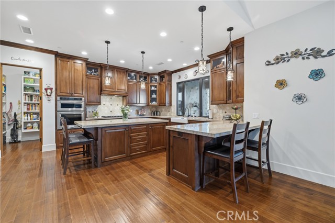
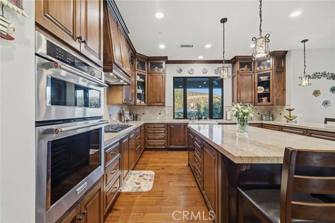
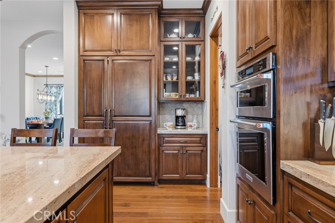
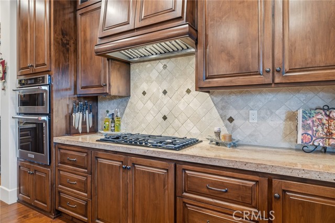
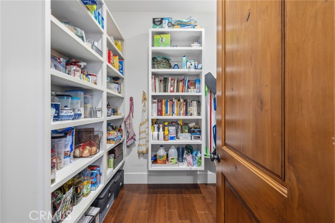
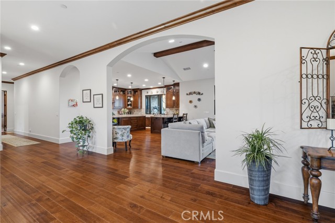
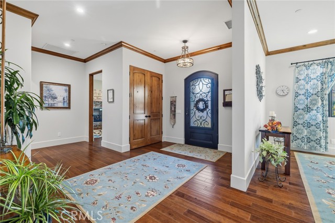
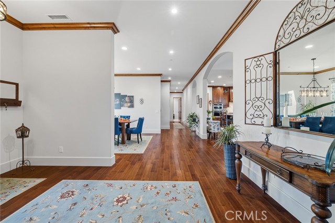
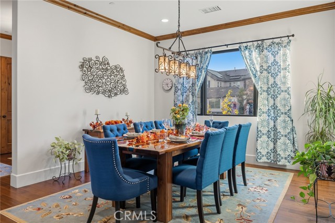
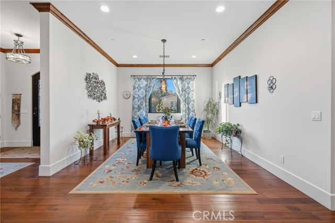
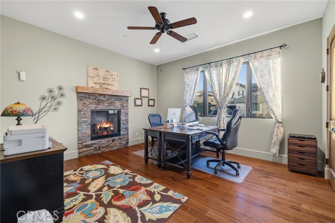
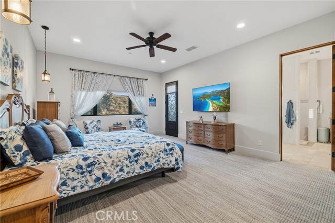
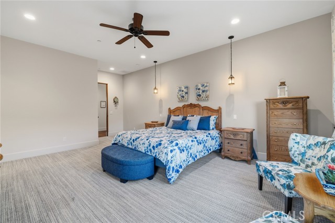
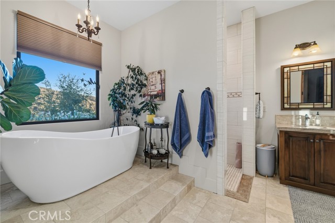
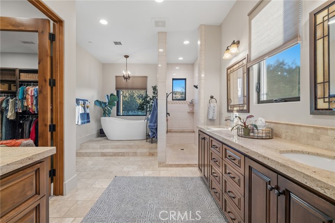
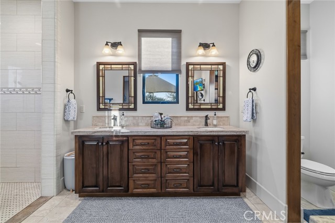
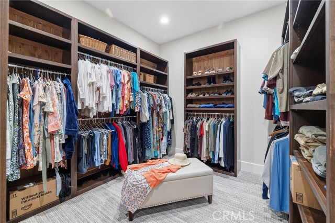
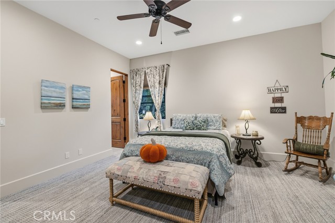
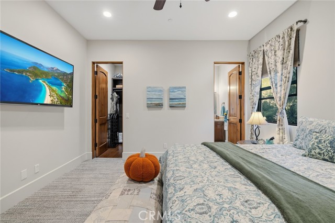
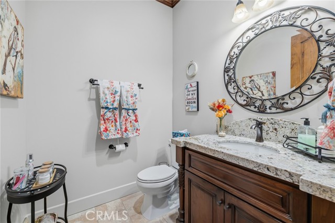
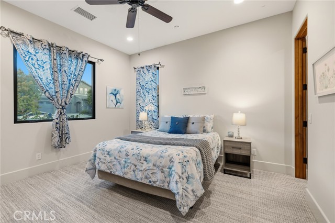
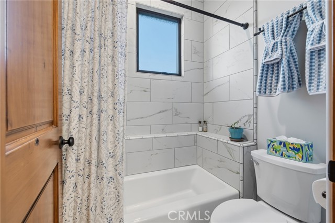
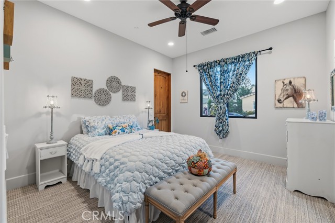
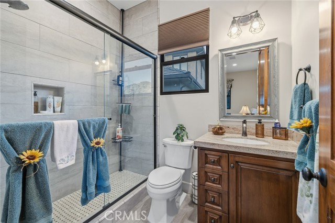
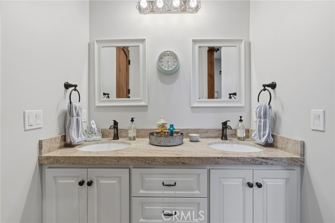
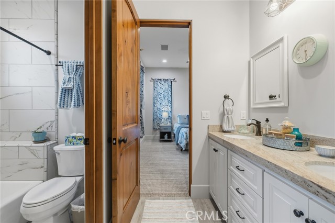
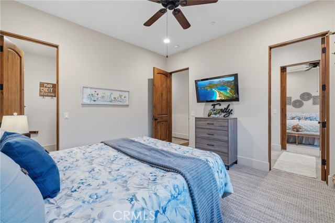
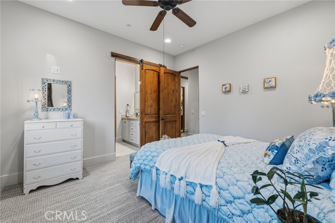
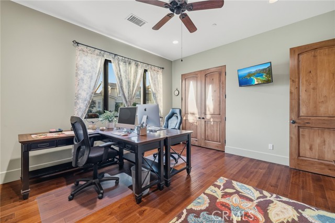
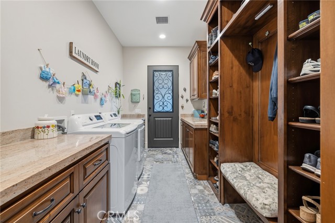
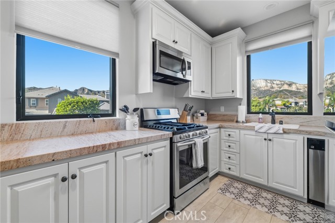
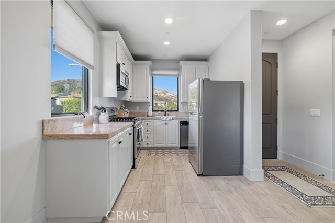
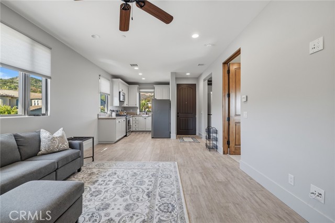
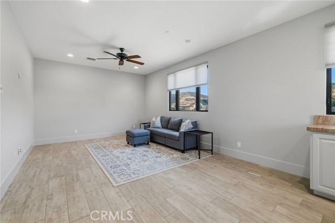
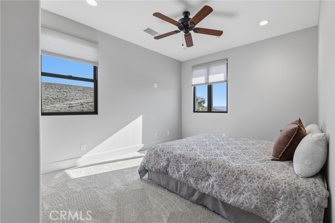
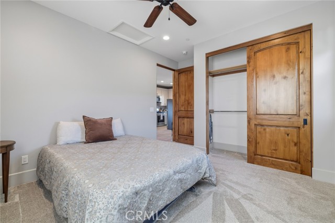
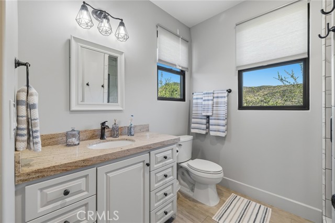
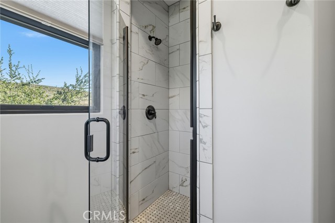
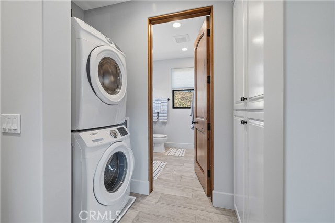
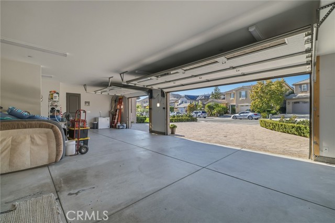
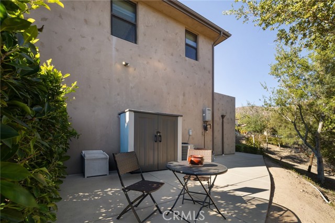
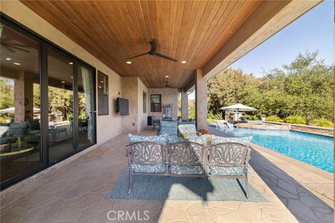
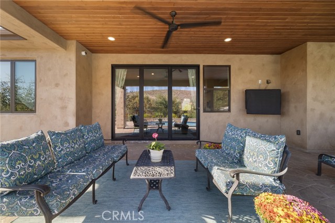
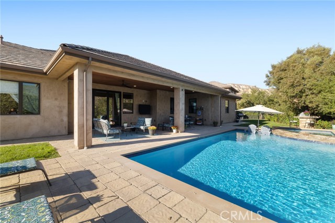
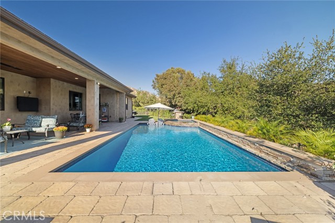
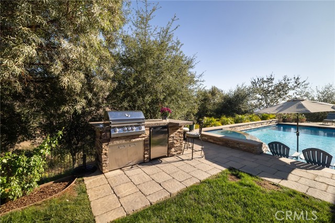
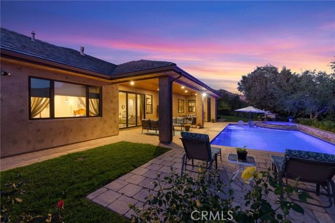
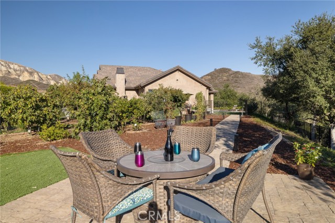
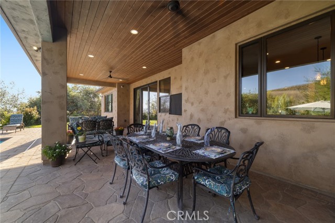
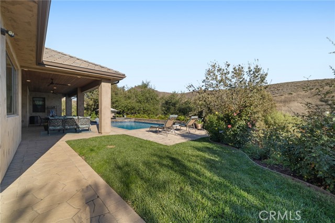
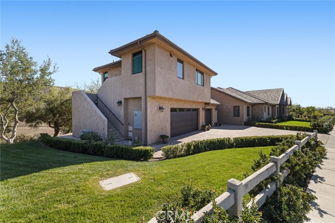
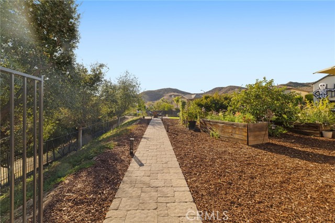
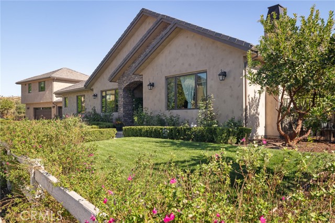
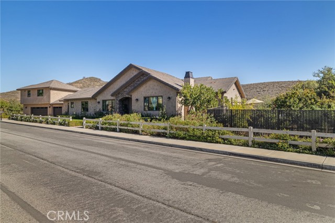
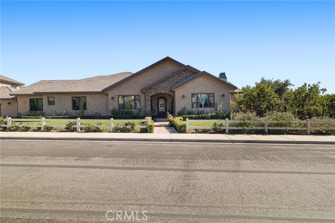
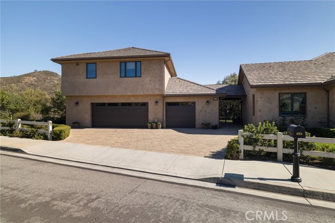
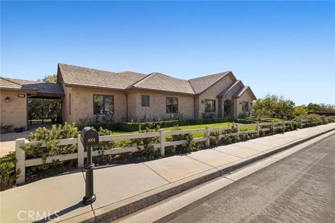
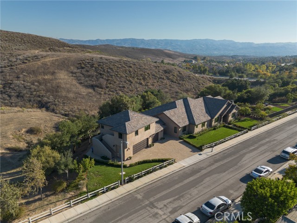
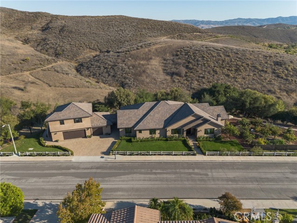
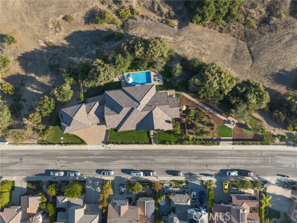
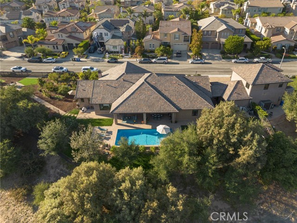
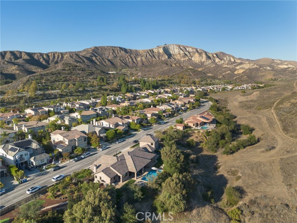
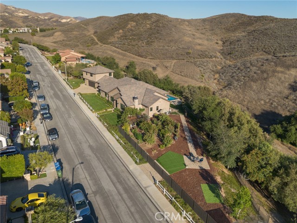
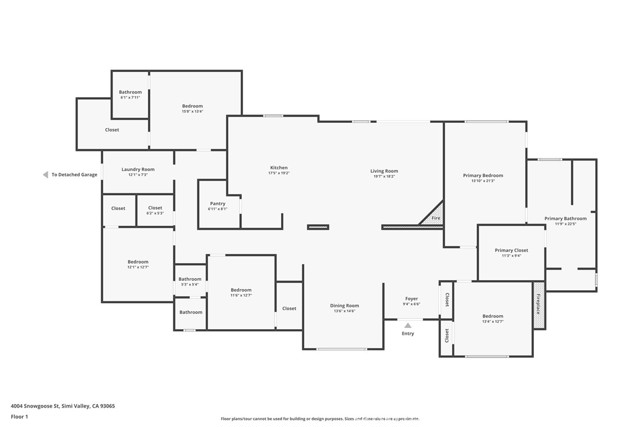
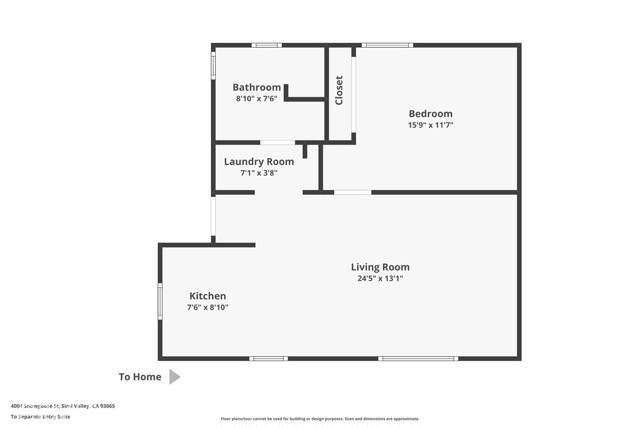
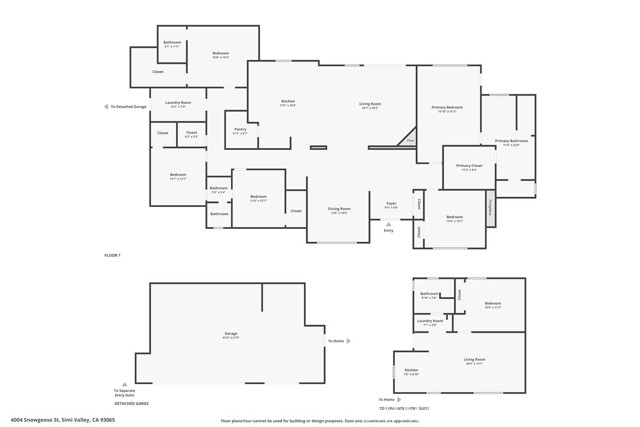
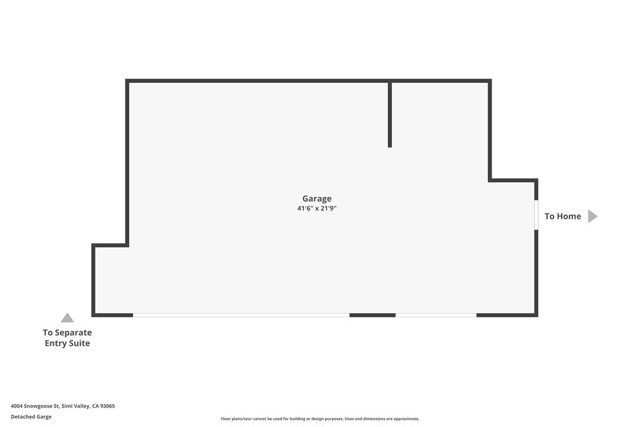

 登錄
登錄





