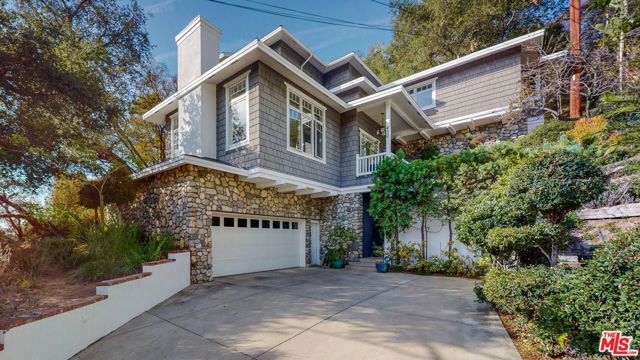獨立屋
3175平方英呎
(295平方米)
17616 平方英呎
(1,637平方米)
2000 年
無
2 停車位
所處郡縣: LA
建築風格: TRD
面積單價:$588.63/sq.ft ($6,336 / 平方米)
家用電器:DW,RF
車位類型:DCON
Welcome to this tranquil multi-level craftsman influenced home flooded with natural light. Located in Sierra Madre's rustic Upper Canyon, this newer home has 4 Bedrooms/2 Full Baths/2 Powder Rooms and is surrounded by mature oak trees, with 4 exquisitely tiled patios and decks offering sweeping canyon and mountain views. Upon entering you will be greeted with an abundant amount of natural light in the living room with 11 foot ceilings, a beautiful fireplace and hardwood floors throughout. There are also French doors leading to the patio deck, a powder room and coat closet.On the next level, the hardwood floors continue throughout, with a spacious family room with 10 foot ceilings and double set of French doors opening on a patio deck, perfect for the morning coffee. The large kitchen provides an island and luxury Jenn-Air stainless steel appliances: a double oven, cooktop, & side-by-side refrigerator as well as a large pantry room and plenty of cabinet space. Open to the kitchen is a breakfast nook and a spacious patio deck, perfect for outdoor cooking and dining. Adjacent to the kitchen, is the roomy formal dining area, with recessed lighting. A good sized powder room services this level. Up a short flight of stairs, there are two spacious carpeted bedrooms, with natural light throughout, sharing a Jack and Jill bathroom. Just down the hallway are the laundry room with additional storage and a convenient linen closet.The primary suite with 9 foot ceilings is truly a couples getaway dream, on its own top level, with dark hickory hardwood floor and abundant natural light offering sweeping city, canyon and mountain views through the large bay window and French doors leading to a spacious outdoor patio with motorized awning. The bedroom can easily fit a King size bed, and still have plenty of room. There is also a large walk-in closet. The en-suite bathroom is a showstopper, with luxurious high-end finishes. A beautiful modern tub, a curbless walk-in shower, dual floating vanities, illuminated medicine cabinets and a separate toilet room. Sharing this level is a large fourth bedroom currently used as an office space.The ground level attached 2-car garage provides a lot of additional storage space and is accessed via a paved driveway with enough space to accommodate multiple vehicles.
中文描述 登錄
登錄






