獨立屋
4220平方英呎
(392平方米)
7001 平方英呎
(650平方米)
2024 年
無
1
2 停車位
2025年04月04日
已上市 291 天
所處郡縣: LA
建築風格: MOD
面積單價:$799.76/sq.ft ($8,609 / 平方米)
家用電器:BBQ,DW,GD,MW,RF,CO,GO
車位類型:TODG,DY
Nestled in a prestigious neighborhood, this newly constructed masterpiece redefines luxury living with its striking modern design and meticulous attention to detail. Ideally located near upscale boutiques, fine dining, Whole Foods, and more, this home blends opulence and convenience. Step inside to an expansive, light-filled interior featuring stunning hardwood floors, soaring windows, and exquisite high-end finishes. The open-concept layout is anchored by a double-sided marble fireplace, seamlessly connecting the elegant family room and sophisticated dining area, creating warmth and grandeur. The chef's kitchen is a culinary haven, boasting an 8-burner Forno stove, Zline microwave drawer, double-sided refrigerator, and hidden pantry with its own sink and dishwasher. At the center is a spacious island with a built-in sink, perfect for casual meals and gourmet prep. Adjacent is a chic bar area with a wine fridge, setting the stage for effortless entertaining. The main level also includes a stylish powder room and en-suite guest bedroom for privacy and convenience. Modern conveniences include security cameras at the front and back, plus ceiling speakers on the first floor and backyard for music or enhancing your smart home experience. Outdoors is an entertainer's paradise with a pool, spa, cabana with retractable roof, fire pit, and an outdoor kitchen featuring a grill, refrigerator, wine fridge, sink, beer tap, and pizza oven. Even more entertainment awaits on the rooftop deck, with a second BBQ, grill, wine fridge, fire pit, and ambient lighting, offering stunning views. The upper level impresses with a well-designed landing, a fully equipped laundry room, and four en-suite bedrooms, three featuring floor-to-ceiling tinted windows. The crown jewel is the opulent primary suite, a private retreat with a personal kitchenette, massive walk-in closet, and spa-like bath with dual sinks, makeup vanity, soaking tub, and dual-head shower. A marble fireplace adds warmth, while sliding doors open to a private terrace overlooking the pool and spa, with a spiral staircase to the backyard. Additional features include fully paid solar panel,a floating staircase, two-car garage with epoxy floor, and private driveway gate. Combining elegance with practicality, this extraordinary home offers an elevated lifestyle in a prime location.
中文描述
選擇基本情況, 幫您快速計算房貸
除了房屋基本信息以外,CCHP.COM還可以為您提供該房屋的學區資訊,周邊生活資訊,歷史成交記錄,以及計算貸款每月還款額等功能。 建議您在CCHP.COM右上角點擊註冊,成功註冊後您可以根據您的搜房標準,設置“同類型新房上市郵件即刻提醒“業務,及時獲得您所關注房屋的第一手資訊。 这套房子(地址:4906 Van Noord Av Sherman Oaks, CA 91423)是否是您想要的?是否想要預約看房?如果需要,請聯繫我們,讓我們專精該區域的地產經紀人幫助您輕鬆找到您心儀的房子。
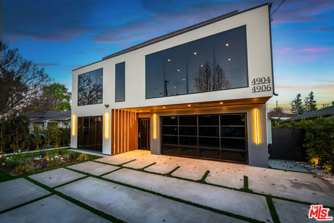
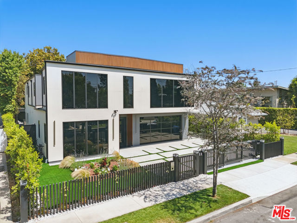
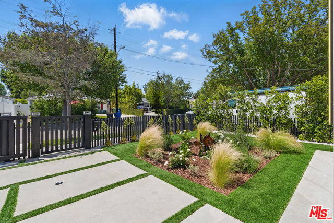
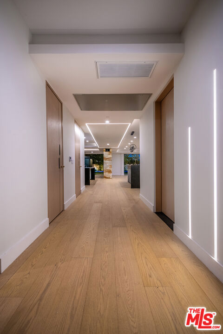
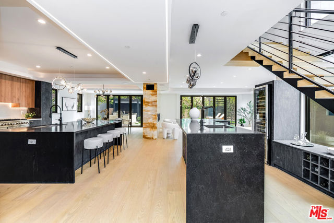
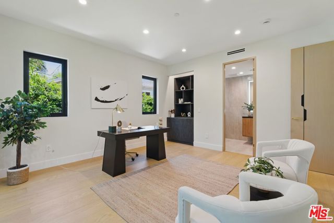
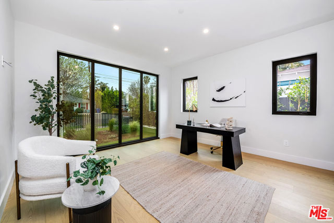
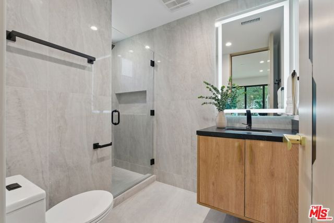
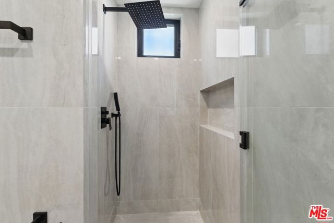
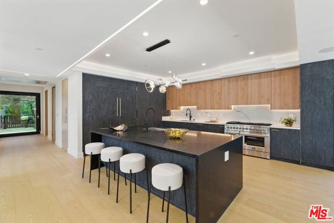
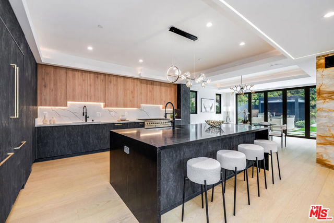
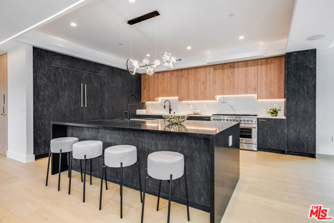
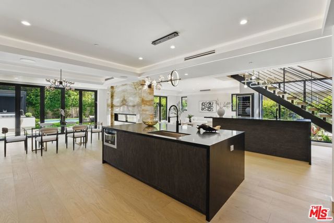
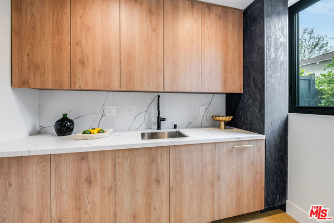
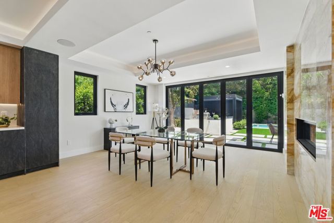
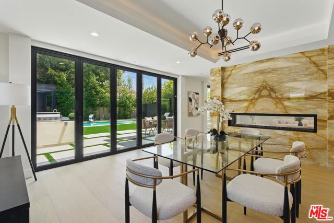
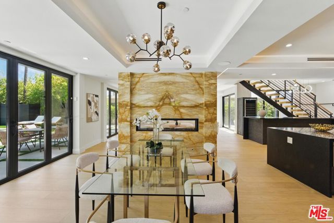
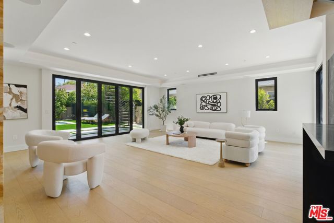
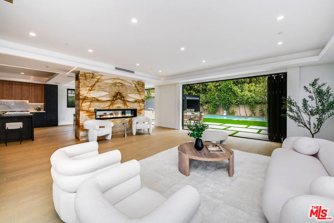
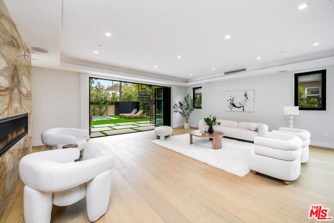
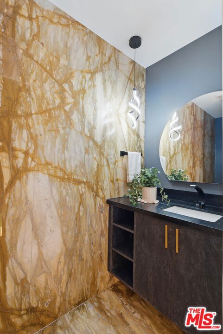
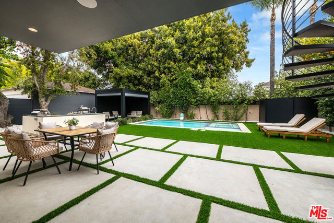
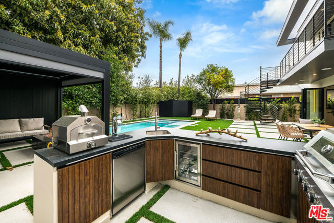
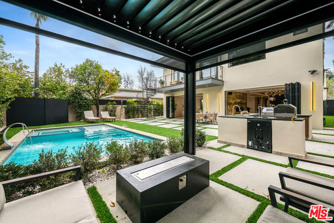
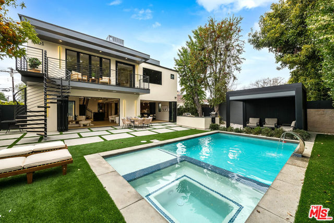
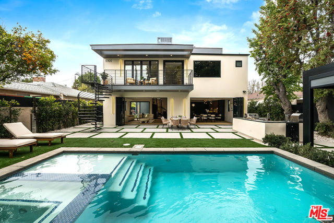
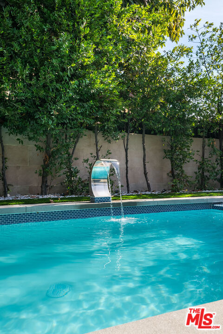
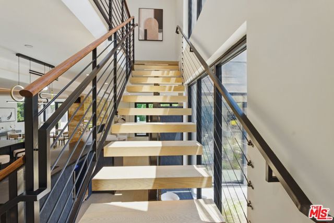
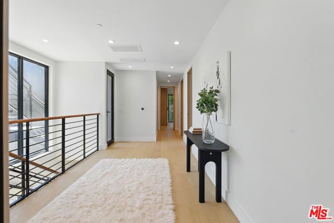
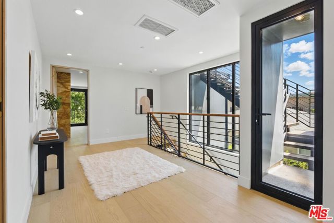
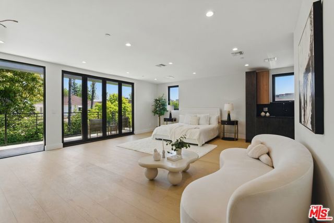
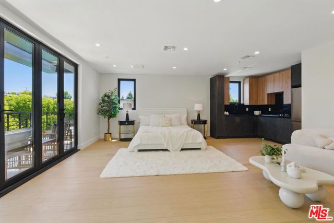
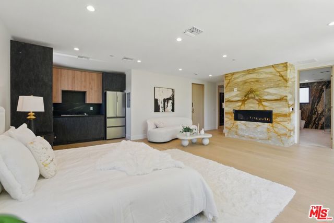
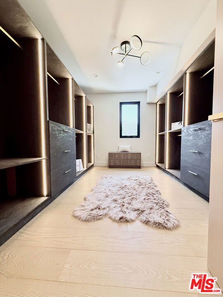
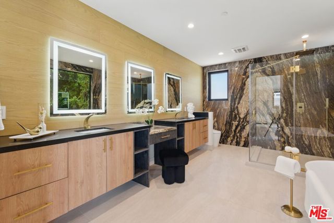
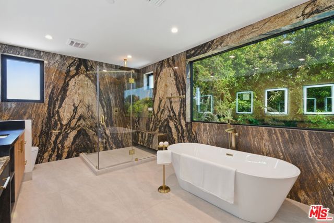
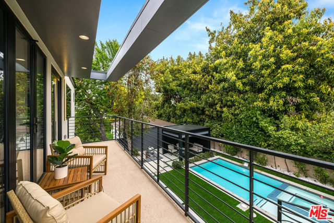
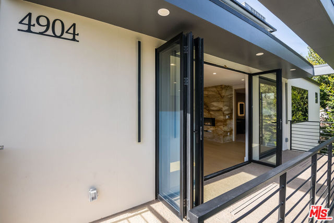
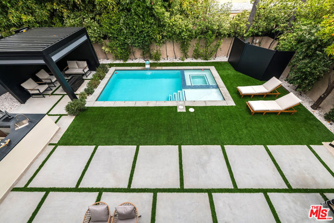
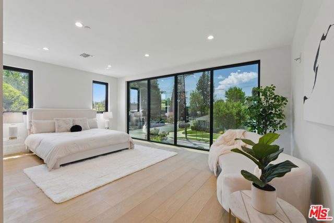
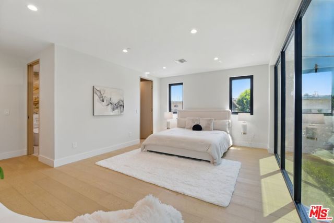
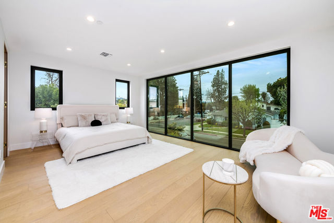
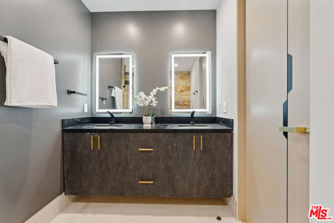
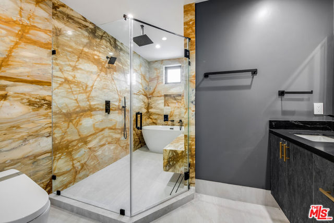
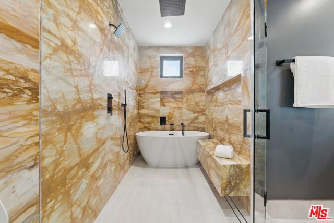
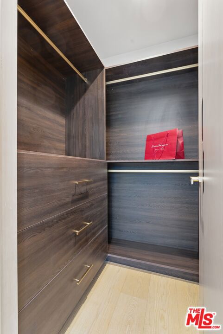
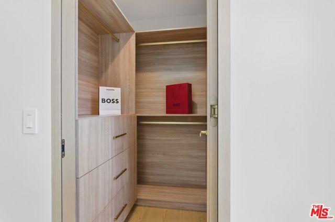
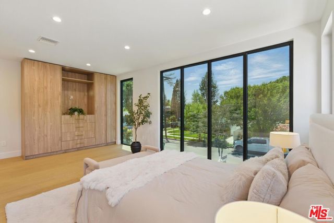
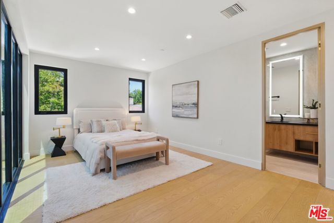
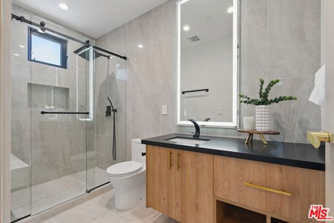
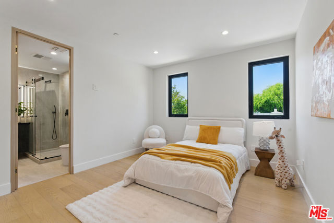
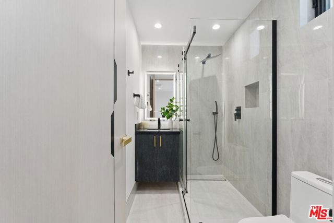
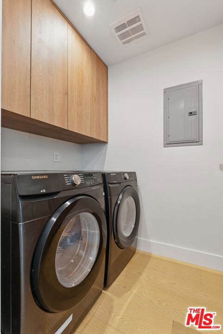
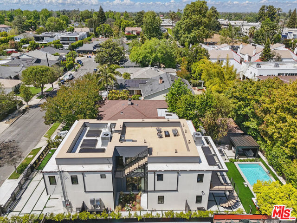
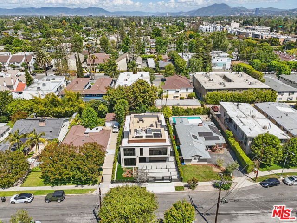
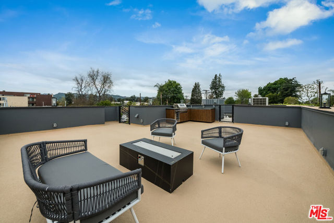
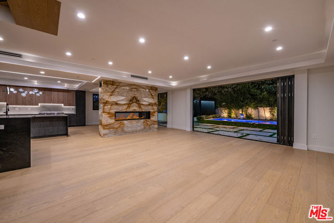
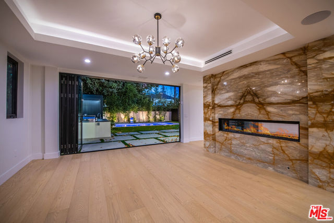
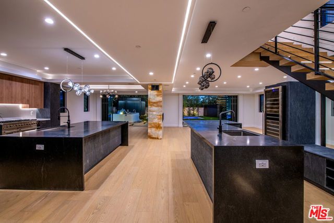
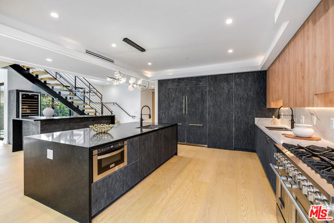
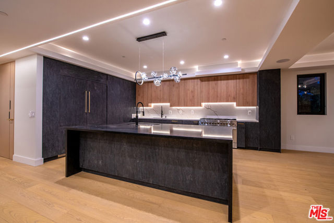
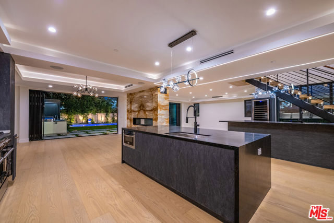
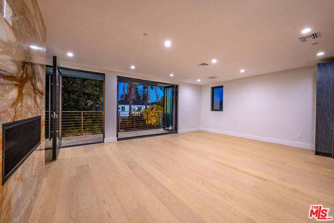
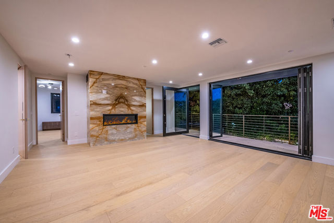
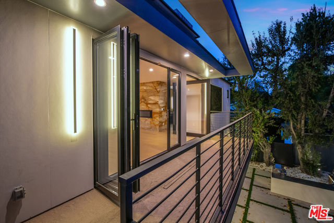
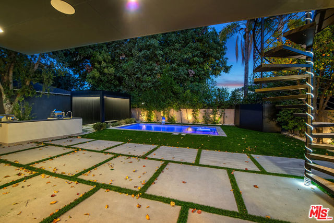
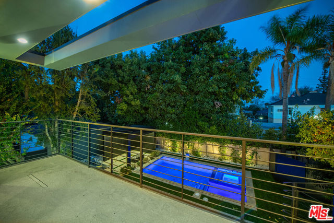
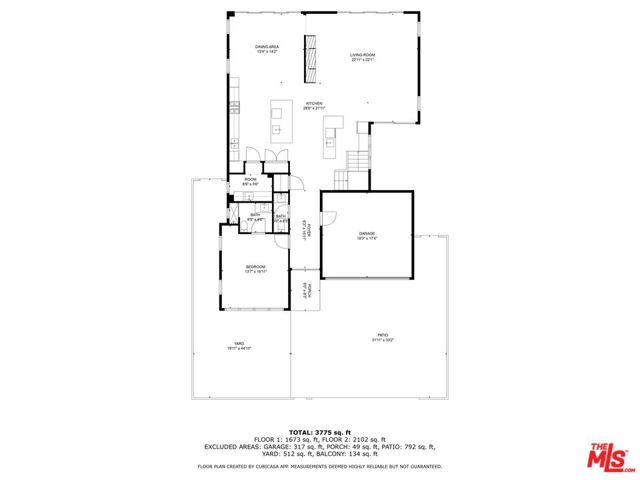
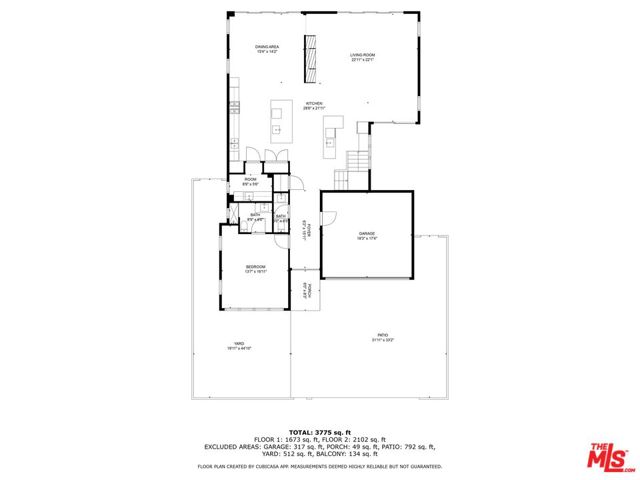
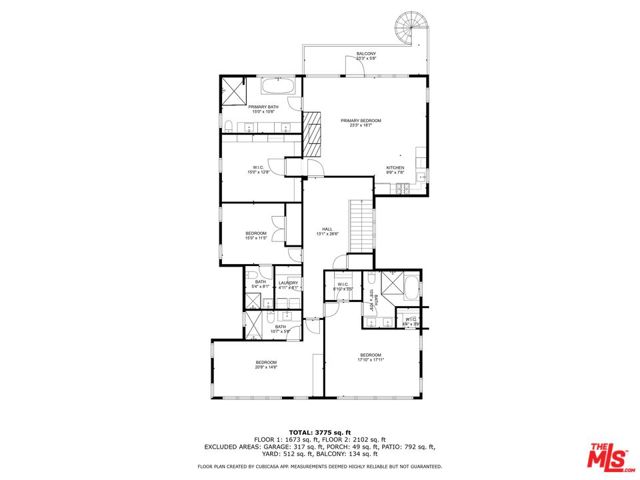
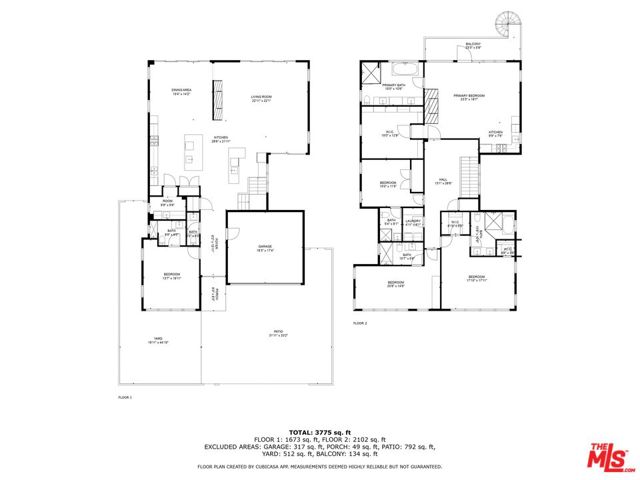

 登錄
登錄





