獨立屋
3785平方英呎
(352平方米)
6755 平方英呎
(628平方米)
2008 年
無
1
4 停車位
2025年06月15日
已上市 219 天
所處郡縣: LA
建築風格: MED
面積單價:$633.55/sq.ft ($6,819 / 平方米)
家用電器:DW,6BS,MW,RF
車位類型:DY
Step into unparalleled luxury with this meticulously crafted Mediterranean estate, where timeless elegance meets modern sophistication. Designed with the finest materials and attention to detail, this home offers an exceptional living experience. Enter through double 8' solid hardwood doors into a breathtaking living room featuring soaring 20' cathedral ceilings and an Italian-style fireplace. The space is bathed in natural light, highlighting the exquisite Italian travertine tile floors that grace the entire main level and master bathroom. Custom draperies adorn the picture windows, adding a touch of refinement. Throughout the home, rich crown molding enhances the architectural beauty, adding depth and a polished finish to every room.The first floor features a fabulous guest suite, with a powder room added for convenience.The formal dining room is a masterpiece, showcasing framed Venetian plaster walls that create an atmosphere of refined elegance. The chef's kitchen is a culinary haven, complete with granite countertops, a large center island, and a walk-in pantry. A charming bay window in the breakfast nook overlooks a serene backyard. Adjacent, the expansive family room boasts Venetian plaster walls, a wet bar, built-in speakers, a fireplace, and double doors that open to the backyard oasis. Designed for relaxation and entertainment, the backyard features a sparkling pool, spa, waterfall, and a built-in barbecue with a new refrigerator.The semi-circular bronze railing leads to a beautiful hardwood staircase, ascending to an open loft area. The second floor hosts four spacious bedrooms, each with ample closet space and natural light, plus three additional bathrooms, and a front-facing romantic circular patio. The laundry room, conveniently located on this level, offers ease and efficiency for household chores. The master suite is a private retreat, accessed through palatial double 8' hardwood doors. It includes a cozy fireplace, a spacious walk-in closet, built-in speakers, and a private balcony overlooking the rear yard. The lavish master bathroom offers dual sinks, a separate vanity, a large shower, and Venetian plaster walls encasing the spa bathtub.The property is adorned with numerous fruit trees, including lemon, mandarin orange, pomelo, and jujube. Freshly painted inside and out, including the fence, this home reflects meticulous care and pride of ownership. Owned by the original purchasers, it is pristine and move-in ready
中文描述
選擇基本情況, 幫您快速計算房貸
除了房屋基本信息以外,CCHP.COM還可以為您提供該房屋的學區資訊,周邊生活資訊,歷史成交記錄,以及計算貸款每月還款額等功能。 建議您在CCHP.COM右上角點擊註冊,成功註冊後您可以根據您的搜房標準,設置“同類型新房上市郵件即刻提醒“業務,及時獲得您所關注房屋的第一手資訊。 这套房子(地址:4526 Katherine Av Sherman Oaks, CA 91423)是否是您想要的?是否想要預約看房?如果需要,請聯繫我們,讓我們專精該區域的地產經紀人幫助您輕鬆找到您心儀的房子。
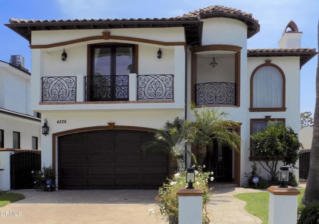
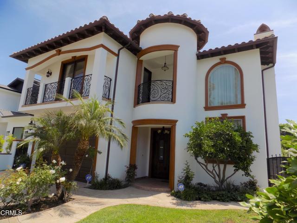
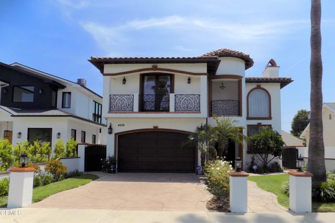
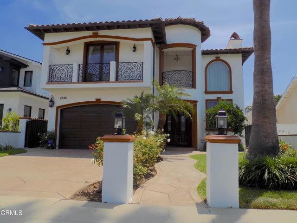
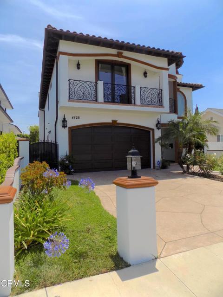
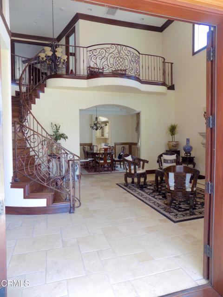
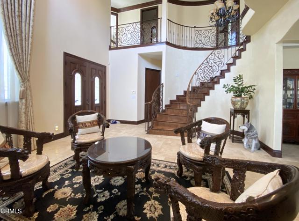
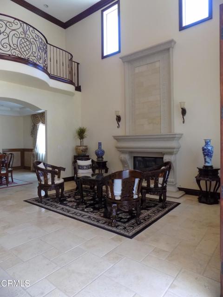
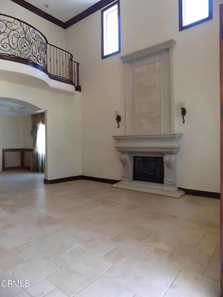
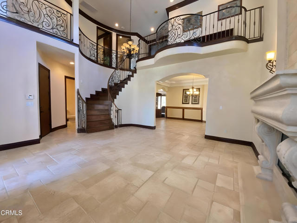
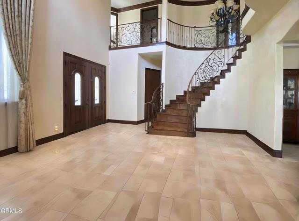
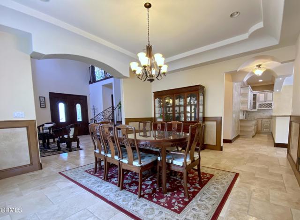
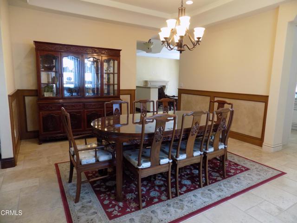
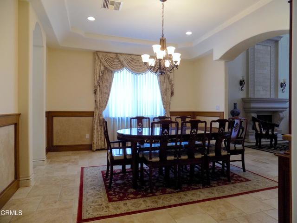
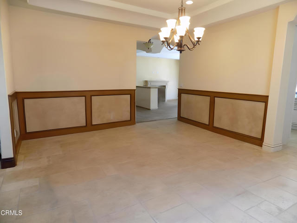
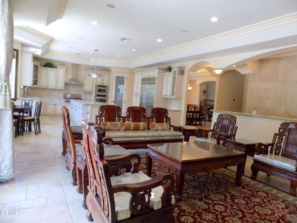
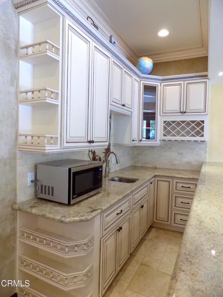
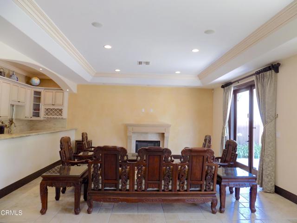
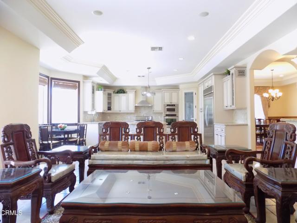
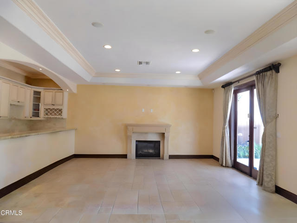
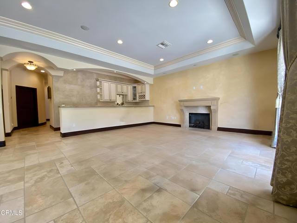
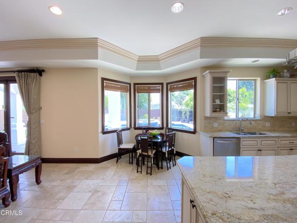
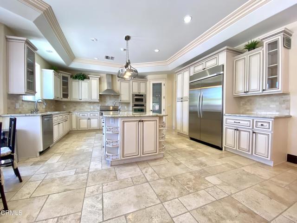
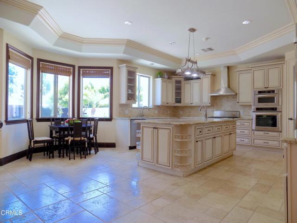
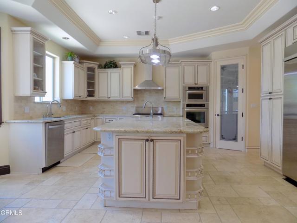
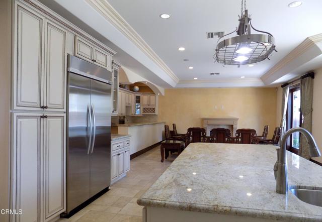
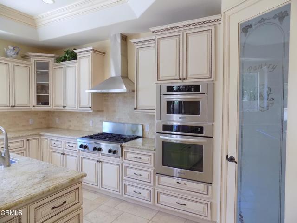
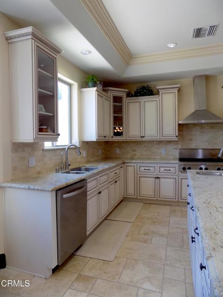
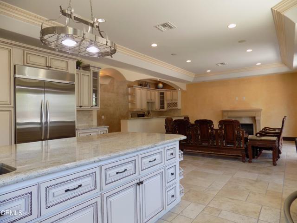
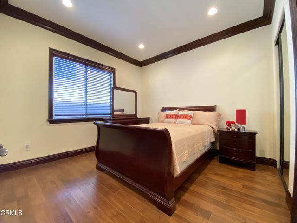
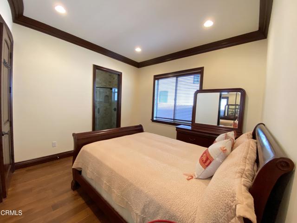
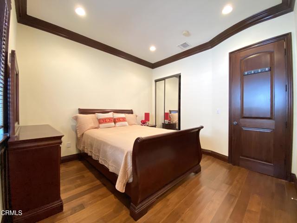
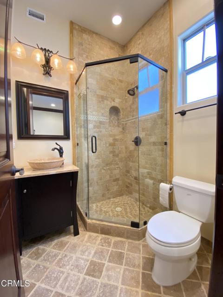
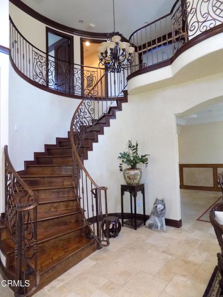
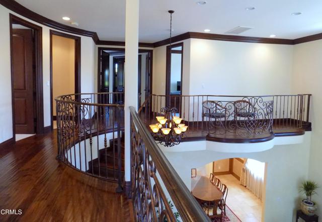
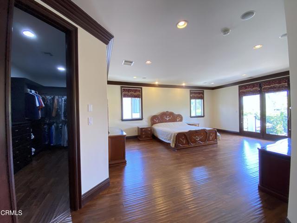
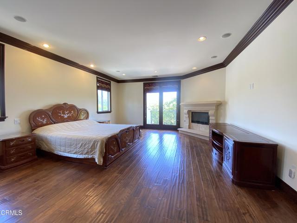
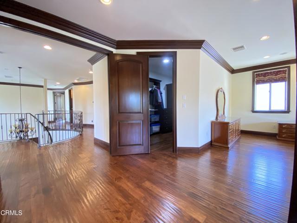
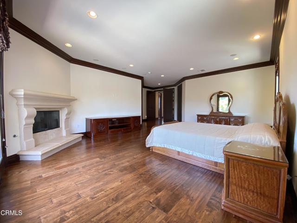
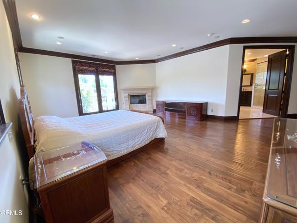
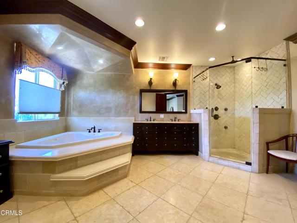
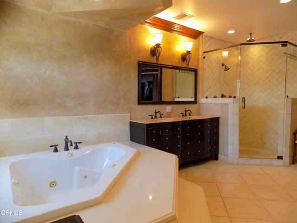
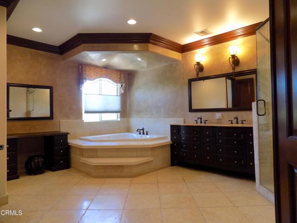
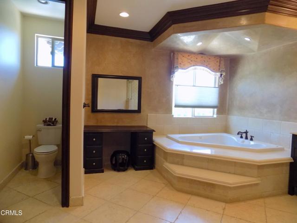
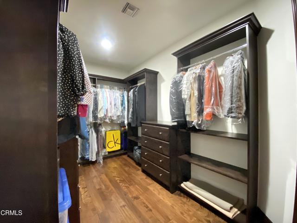
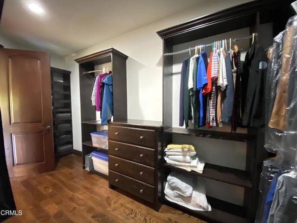
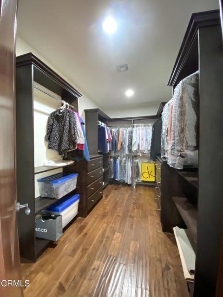
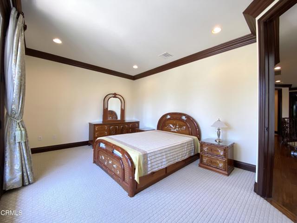
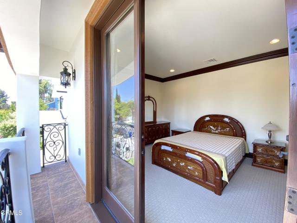
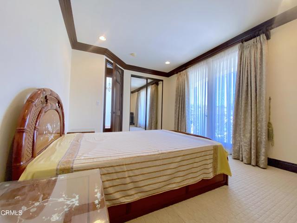
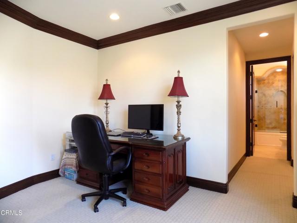
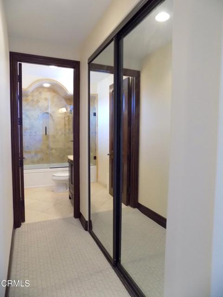
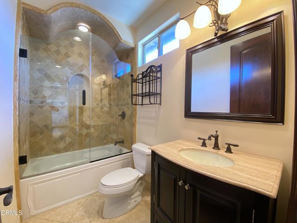
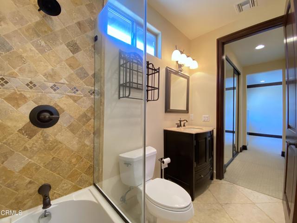
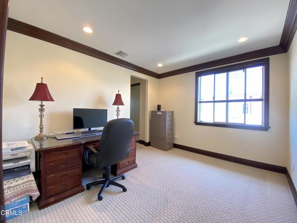
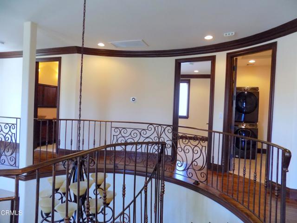
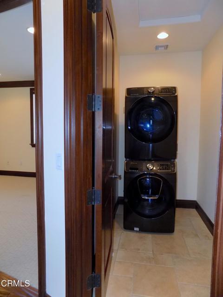
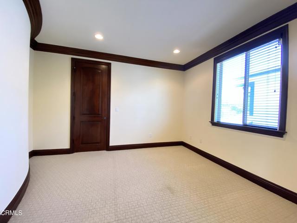
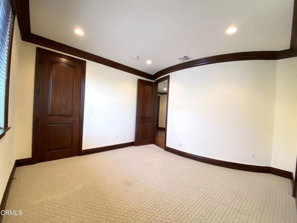
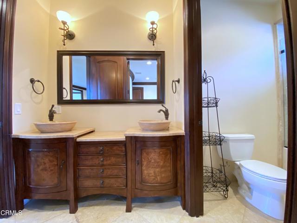
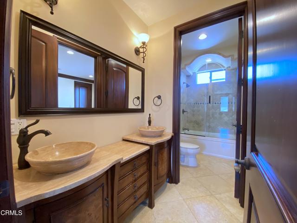
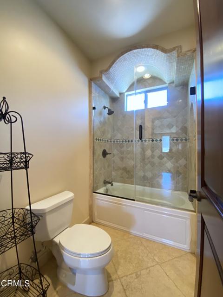
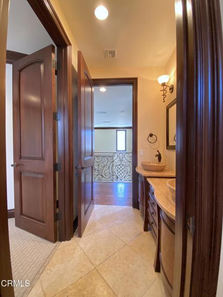
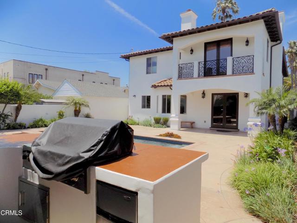
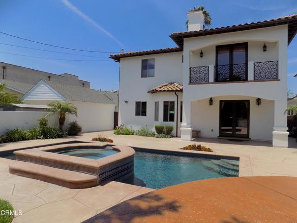
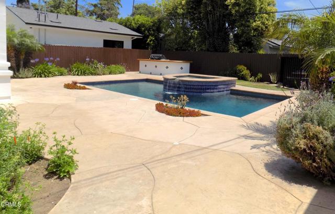
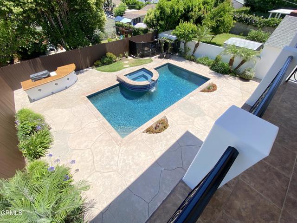
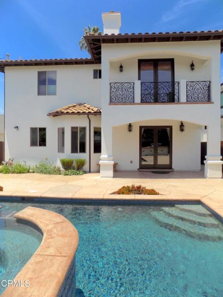
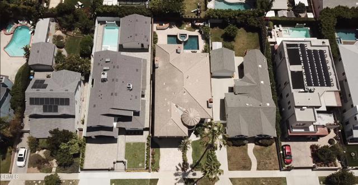

 登錄
登錄





