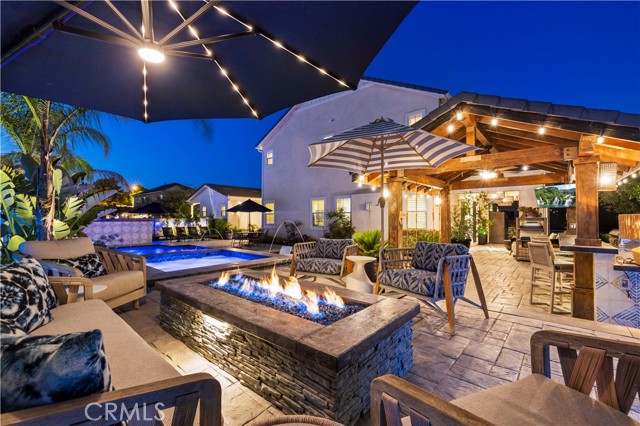獨立屋
4446平方英呎
(413平方米)
14423 平方英呎
(1,340平方米)
2014 年
$235/月
2
7 停車位
所處郡縣: LA
建築風格: CNT,MED,MOD
面積單價:$427.35/sq.ft ($4,600 / 平方米)
家用電器:6BS,BBQ,CO,DW,ESWH,FZ,GD,GO,GR,GWH,IM,MW,HOD,RF,SCO,TW,WHU,WLR,WS
車位類型:GA,DY,TDG,GDO,ST
Welcome to a luxurious and functional design in this impeccably reimagined 5-bedroom, 5-bathroom estate with a detached guest casita, situated at the end of a private cul-de-sac in the prestigious gated community of River Village in Santa Clarita. Spanning approximately 4,446 square feet, every detail of this home has been thoughtfully designed for modern living. As you enter through the custom iron gate, you’ll find a grand two-story foyer with a sweeping curved staircase, designer lighting, and stunning herringbone-laid wood flooring. The formal office, located in the casita, offers privacy and elegance, featuring its own closet and full bathroom—perfect for guests or work-from-home. The casita can also serve as a multi-generational living space, providing private living steps from the main house. The main level features a fully renovated open-concept layout, featuring a chef’s kitchen with custom floor-to-ceiling cabinetry, two-tone finishes, polished brass hardware, and luxury stone countertops. A dramatic waterfall-edge island with bar seating anchors the space, complemented by a professional-grade double refrigerator, 36-inch Legacy Dual Fuel Range with 6 burners, a farmhouse sink, and a hidden microwave drawer. Adjacent to the kitchen, a stylish coffee bar and butler’s pantry showcase bold designer tile, an additional sink, and custom storage, perfect for entertaining. A formal dining room, nestled off the kitchen, is ideal for memorable gatherings. Downstairs also includes a glass-enclosed private gym outfitted with custom paneling, flooring, and a fitness station. The open-concept family room, featuring a custom black-paneled fireplace surround and expansive sliding glass doors, opens to the outdoor living space, where a built-in barbecue and covered cabana bar with TV, tile bar front, wood beam ceiling, and outdoor speakers are designed for outdoor enjoyment. The luxurious primary suite offers detailed wall molding, a statement chandelier, and a spa-inspired bath with dual vanities, a soaking tub, and an oversized walk-in closet with built-in organization. Secondary bedrooms are thoughtfully designed, each with distinctive finishes, custom walk-in closets, and direct en-suite bathrooms featuring custom lighted mirrors for a modern and elegant touch. A dedicated home theater enhances the living experience, and a second-floor laundry room enhances daily convenience. Outside, your private entertainer’s paradise features an upgraded pool and spa.
中文描述 登錄
登錄






