獨立屋
2701平方英呎
(251平方米)
9684 平方英呎
(900平方米)
2011 年
$95/月
2
4 停車位
2025年08月19日
已上市 164 天
所處郡縣: LA
面積單價:$425.77/sq.ft ($4,583 / 平方米)
家用電器:GO,GR,RF
車位類型:EVCS,GAR
所屬高中:
- 城市:Saugus
- 房屋中位數:$77萬
Welcome to 20256 Dorothy Street, a resort-style view home in the heart of Saugus, Santa Clarita. This former model residence has been meticulously upgraded and thoughtfully designed to deliver modern comfort, timeless style, and ultimate functionality. Every corner reflects true pride of ownership, offering a lifestyle that feels like a year-round vacation. Step inside and you’ll be greeted by an open-concept layout flooded with natural light. Expansive windows draw your eyes to the backyard paradise, where a custom pool and spa create the centerpiece of an entertainer’s dream. Cascading waterfalls, color-changing lights, and smartphone-integrated controls bring luxury resort living right to your own home. Multiple seating areas, a fire pit, and an outdoor kitchen with built-in BBQ, sink, and refrigerator make entertaining effortless. The side yard provides versatility, with space for a dog run or play area, and currently includes a removable playground. From this private perch, you’ll even enjoy breathtaking fireworks and sweeping valley views. Inside, the first floor features a desirable guest suite with walk-in closet and full bathroom, perfect for extended stays or multi-generational living. The chef’s kitchen offers granite counters, stainless steel appliances, double ovens, a large island, and abundant cabinetry, plus a walk-in pantry for storage. The dining and living spaces connect seamlessly for gatherings, while the oversized laundry room and partially converted garage—currently a bonus music studio or home office—add flexibility to the floor plan. Upstairs, the primary suite is a retreat of its own, complete with a private seating area, custom walk-in closet, and spa-like bathroom featuring dual vanities, a soaking tub, and walk-in shower. Three additional bedrooms and a full bath complete the level, including one enclosed loft now serving as a fifth bedroom. Skylights and upgrades throughout add warmth and charm. Additional highlights include 9-foot ceilings, dual-zone AC, paid-off solar, plantation shutters, EV charger, built-in security system with cameras, and a finished attic with pull-down ladder. Set on a rare 9,684 sq ft lot with no front or rear neighbors, the home enjoys privacy, natural light from sunrise to sunset, and easy access to the growing Skyline Ranch Plaza with dining, shopping, and more. Turnkey and move-in ready, this property offers more than just a home—it’s a lifestyle.
中文描述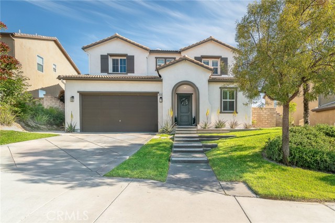
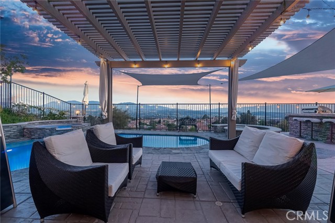
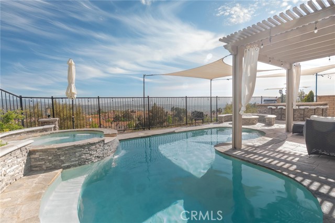
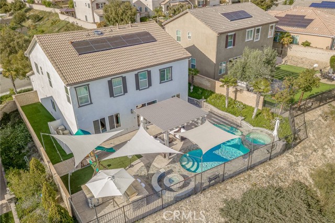
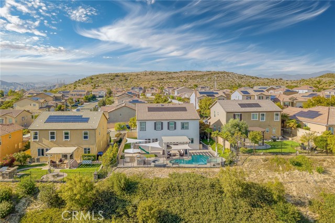
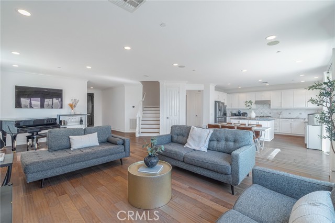
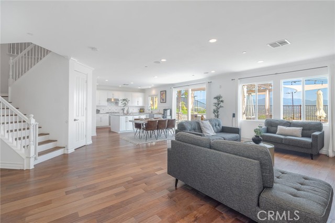
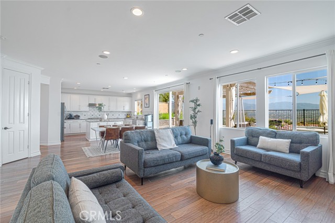
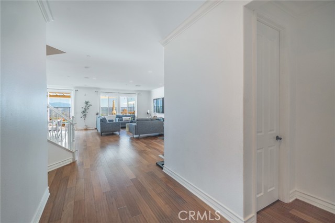
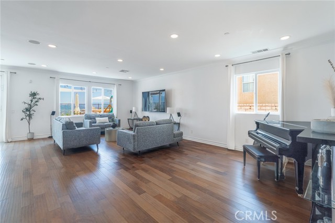
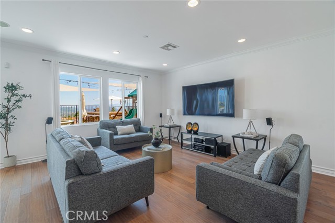
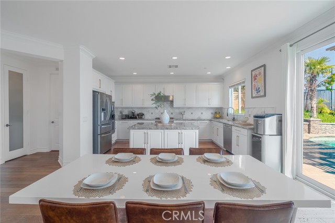
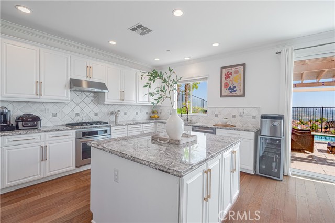
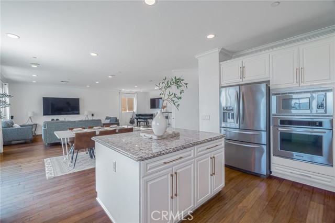
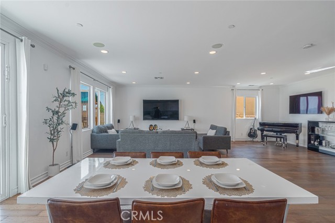
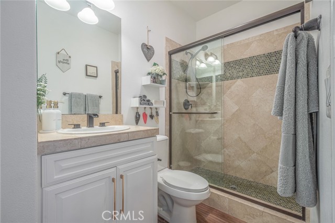
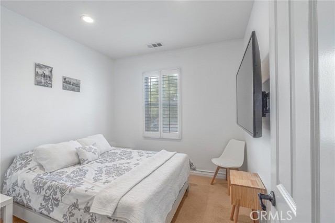
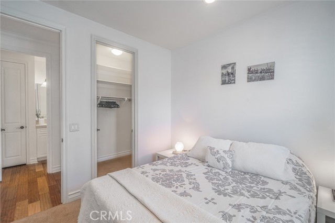
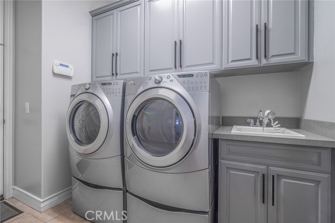
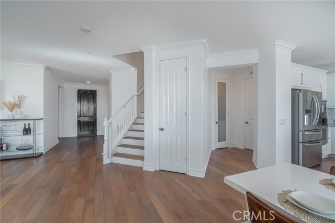
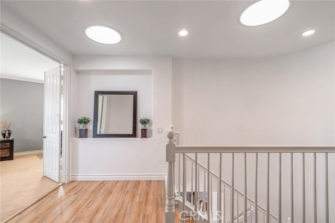
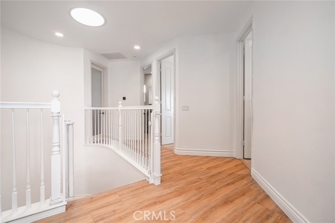
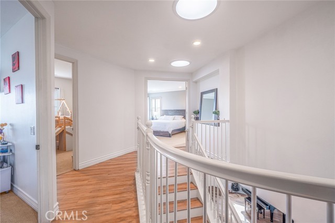
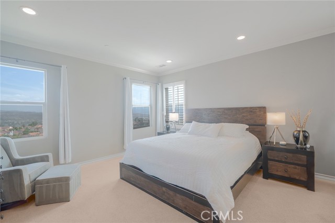
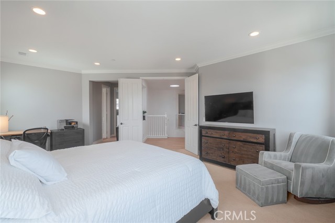
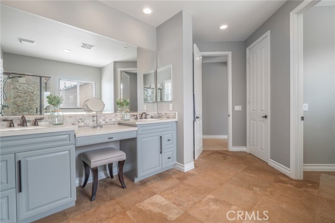
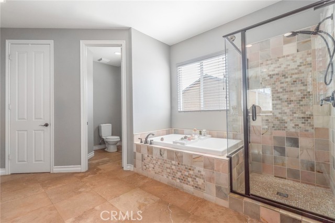
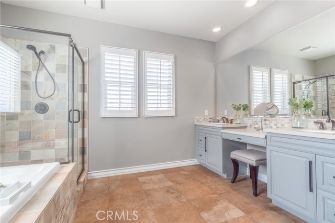
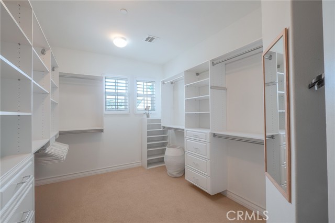
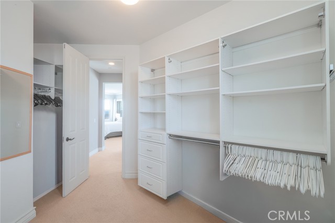
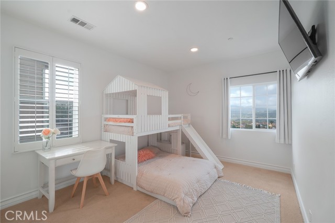
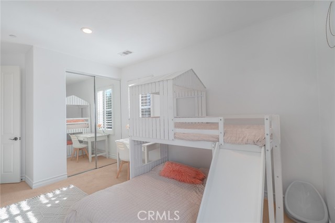
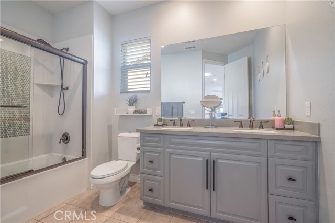
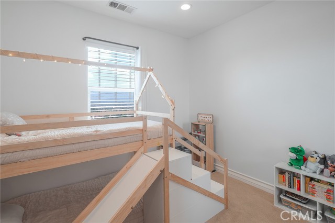
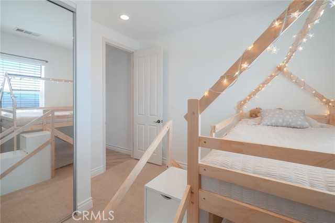
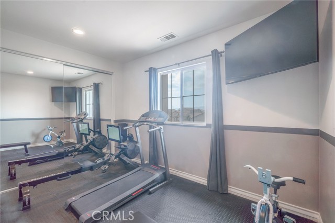
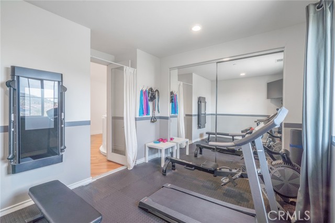
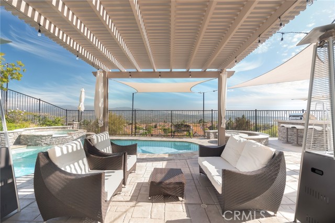
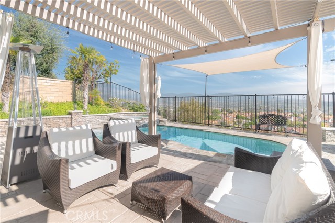
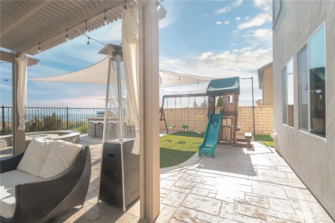
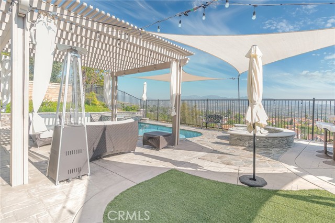
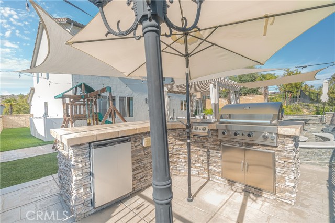
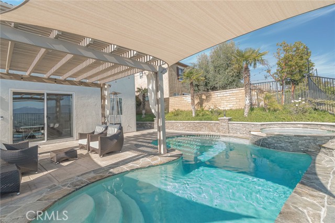
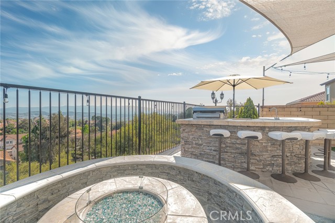
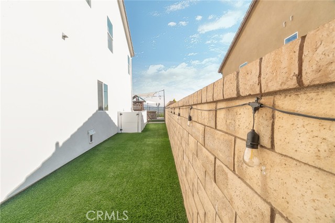
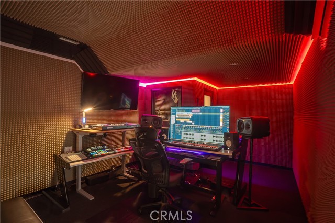
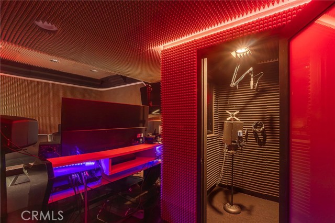
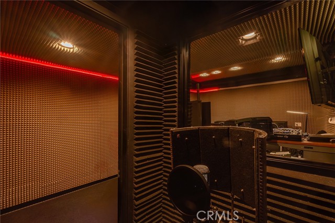
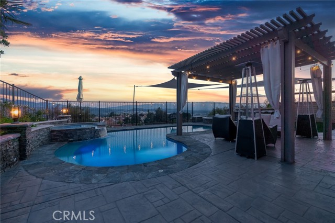
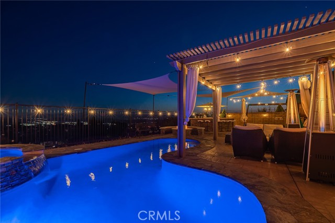
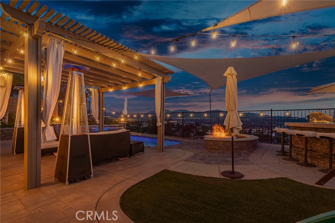
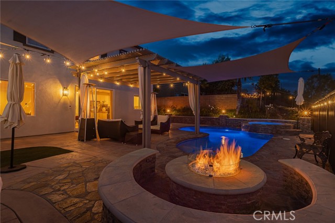
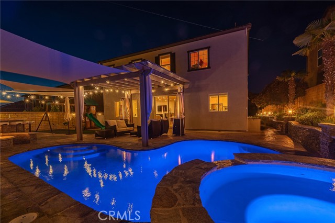
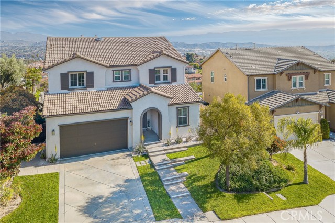
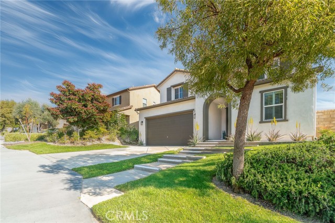
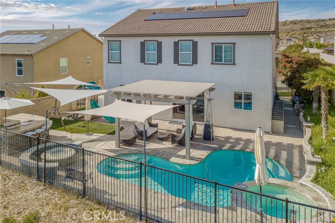
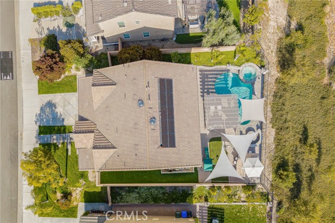
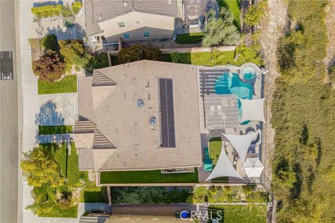
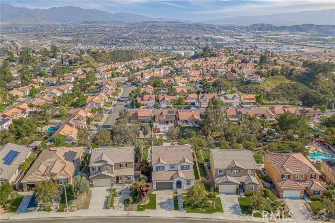
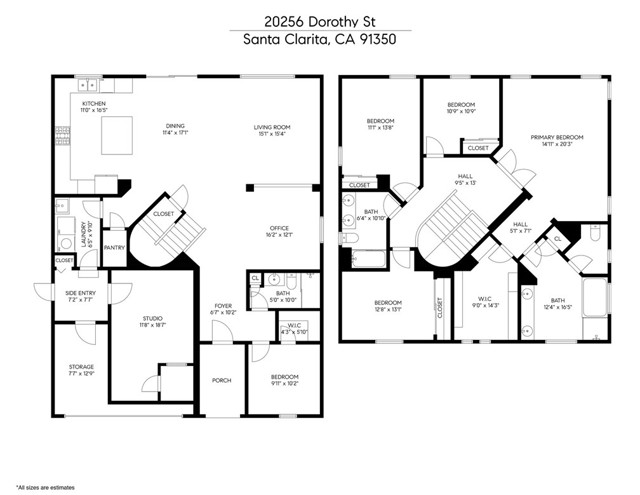

 登錄
登錄





