Welcome to your forever home in the heart of Plum Canyon’s scenic and vibrant community! Perfectly set at the end of a quiet cul-de-sac, this stunning Echo Point residence blends privacy, comfort, and modern efficiency. Surrounded by rolling hills, this 4-bedroom, 3-bath retreat with a versatile loft offers the perfect balance of serenity and community in one of Santa Clarita’s most desirable neighborhoods. Step inside to rich wood flooring that flows through the entry, living, & dining areas, creating a warm and inviting atmosphere. Soft pleated linen drapes frame the windows and invite abundant natural light, adding elegance and charm throughout. At the center of the home is a fully renovated chef’s kitchen, designed for both everyday living and effortless entertaining. Jewel-toned wall tiles accent quartz countertops with soft gray veining, while a farmhouse sink and rattan pendant lights add timeless character. Premium KitchenAid appliances-including a microwave drawer, professional 6-burner stove with double ovens—make cooking a delight. A spacious island, abundant cabinetry, walk-in pantry, & touchless faucet combine beauty with convenience. The kitchen opens seamlessly to the family room with recessed lighting, creating a true great room for gatherings. Step outside to a full-width custom covered patio with hillside views-the perfect setting for BBQs, summer evenings, & weekend relaxation. The backyard retreat also features stamped concrete walkways, a gazebo, & low-maintenance landscaping for year-round enjoyment. The versatile floor plan includes a full bedroom & bath downstairs, ideal for guests or multigenerational living. Upstairs, a loft provides flexible space for work, play, or movie nights. The primary suite is a serene escape with hillside views, dual walk-in closets, and a spa-inspired bath featuring a soaking tub with shower & dual vanities. Two additional bedrooms with walk-in closets share a stylish full bath, while the upstairs laundry room adds everyday convenience. This Energy Star® certified home is as efficient as it is beautiful, featuring solar panels, high-performance windows, upgraded insulation, a radiant barrier roof, and tankless water heater. Just minutes from Skyline Shopping Center home to local favorites combining comfort, convenience, and community. Don’t miss your opportunity to make this move-in ready residence yours—where modern design, energy savings, and the perfect setting for family living come together.
中文描述
選擇基本情況, 幫您快速計算房貸
除了房屋基本信息以外,CCHP.COM還可以為您提供該房屋的學區資訊,周邊生活資訊,歷史成交記錄,以及計算貸款每月還款額等功能。 建議您在CCHP.COM右上角點擊註冊,成功註冊後您可以根據您的搜房標準,設置“同類型新房上市郵件即刻提醒“業務,及時獲得您所關注房屋的第一手資訊。 这套房子(地址:19802 Holly Dr Saugus, CA 91350)是否是您想要的?是否想要預約看房?如果需要,請聯繫我們,讓我們專精該區域的地產經紀人幫助您輕鬆找到您心儀的房子。
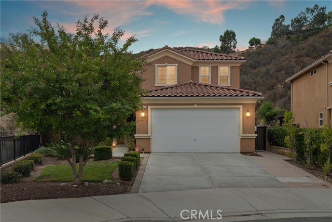
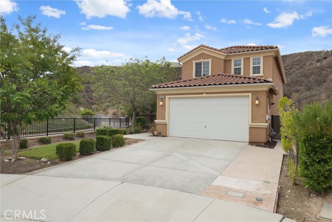
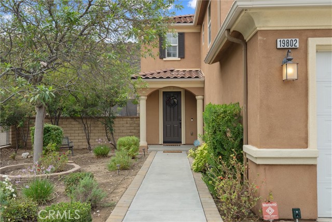
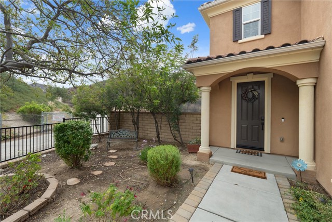
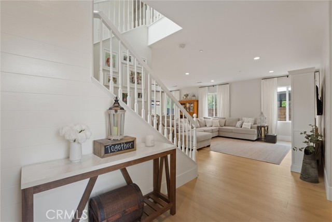
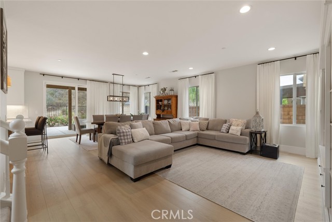
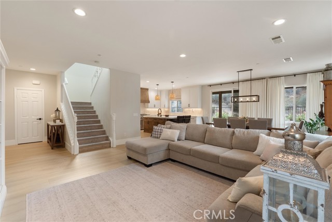
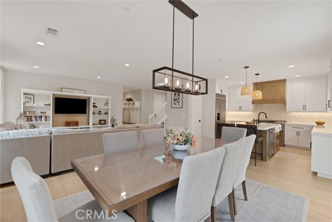
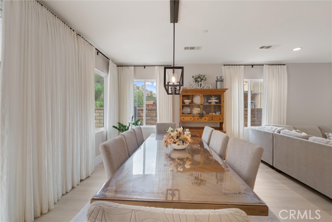
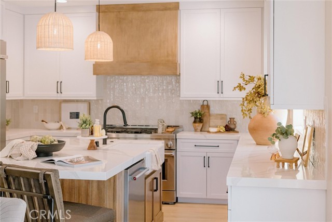
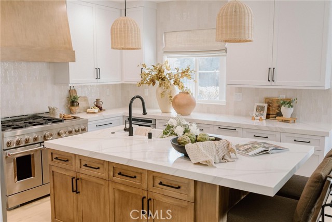
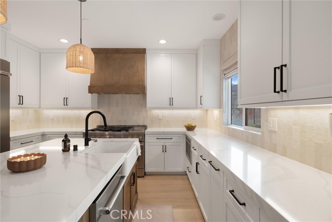
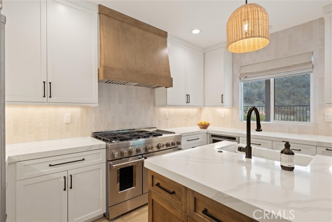
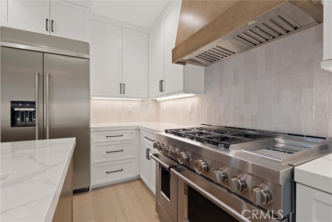
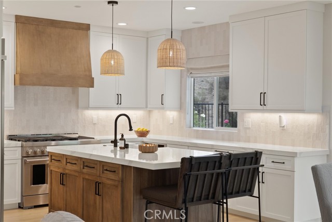
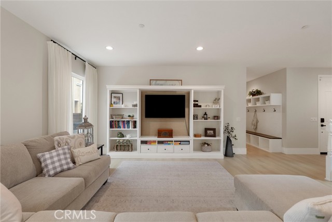
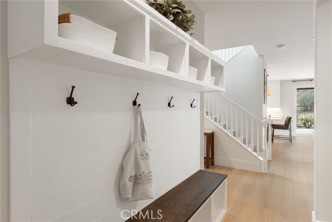
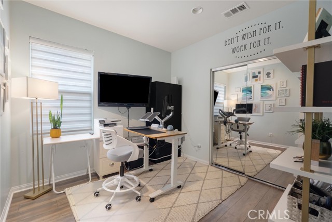
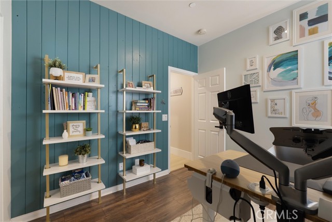
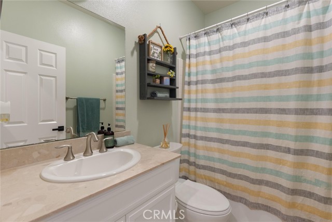
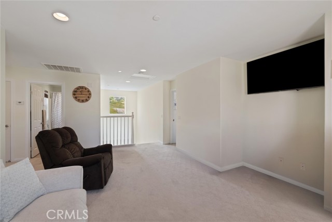
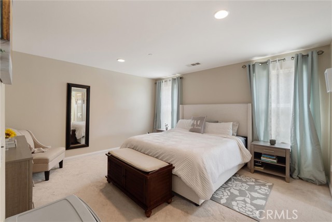
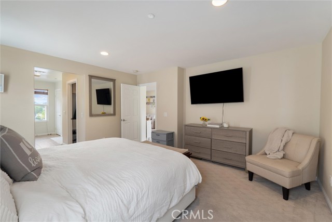
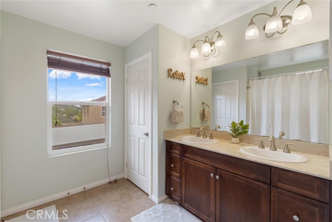
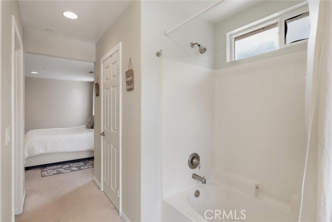
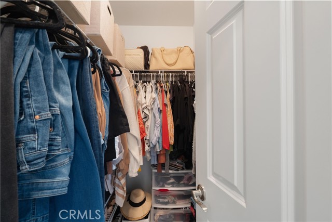
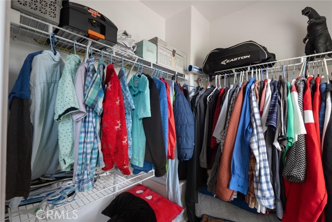
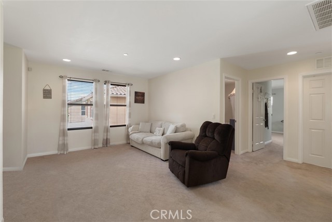
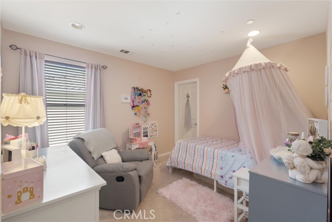
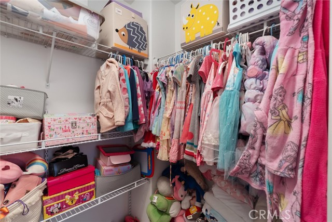
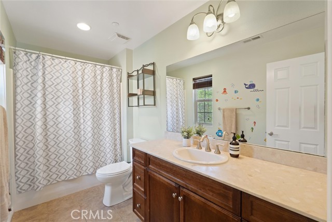
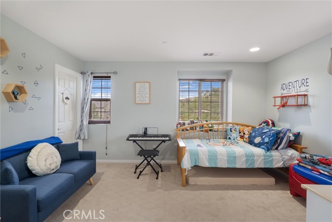
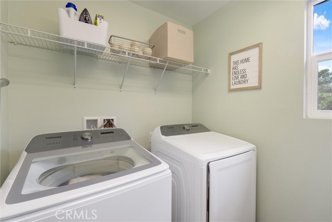
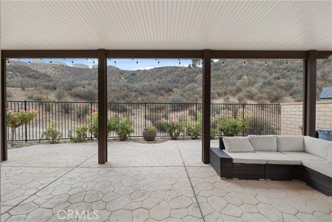
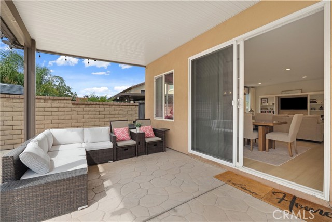
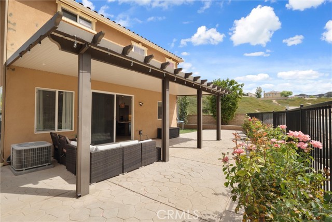
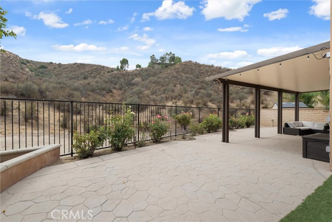
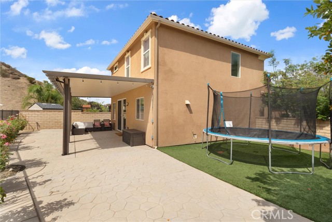
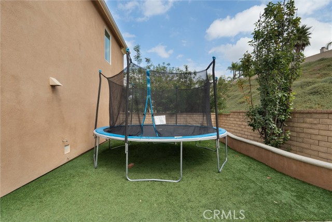
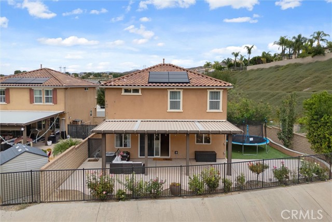
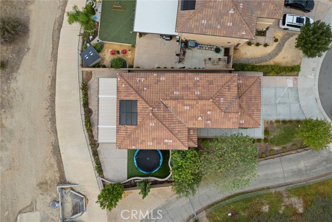
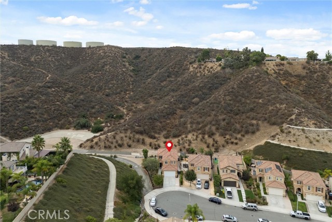
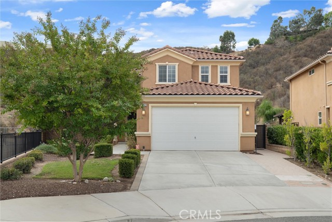




 登錄
登錄





