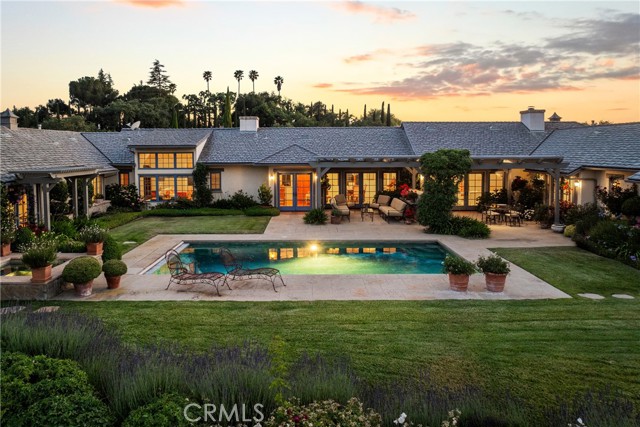獨立屋
4012平方英呎
(373平方米)
200812 平方英呎
(18,656平方米)
2004 年
無
1
3 停車位
所處郡縣: SA
建築風格: ENG,FRN
面積單價:$965.85/sq.ft ($10,396 / 平方米)
家用電器:BBQ,BIR,DW,DO,FZ,GD,GWH,IM,MW,PS,HOD,RF,SCO,WOD,WS
車位類型:CIRC,GA,DY,DASP,DCON,DGRV,DUSS,GAR,SEG,TDG,GP,OS,OVS,PVT
Stunning French Country Estate with Panoramic Views and Timeless Elegance Perched on an elevated knoll and perfectly positioned to capture sweeping panoramic views of the Santa Ynez Valley, this stunning French Country residence is a masterpiece of architectural design and craftsmanship. Spanning approximately 4,000 square feet, this thoughtfully designed four-bedroom, four-and-a-half-bathroom home offers refined living in a peaceful, private setting just minutes from town and local amenities. From the moment you walk through the front courtyard, the home's timeless elegance is on full display—artisan details, custom finishes, and intentional design choices are found at every turn. The formal living room sets the tone with a beamed ceiling of washed wood and a striking carved French limestone fireplace, inviting gatherings both grand and intimate. Just off the living area, a spacious and versatile guest suite doubles as a home office, complete with an en suite bath and dual closets—ideal for working remotely or hosting extended stays. The home's eastern corridor leads you through sunlit halls to the primary suite, a true retreat featuring a dramatic vaulted ceiling with a chandelier, direct access to the pool and spa, and unobstructed views of the surrounding mountains. The spa-inspired primary bathroom includes dual walk-in closets, a jetted soaking tub, dual vanities, and a walk-in stone shower— The formal dining room impresses with a coffered ceiling, slate floors, and tranquil views of the lush grounds and pool area, offering the perfect backdrop for memorable dinners. Adjacent is the gourmet kitchen which features a large center island with an abundance of storage and a secondary dishwasher. Double Viking ovens, a built-in Viking refrigerator, Wolf gas cooktop, walk-in pantry, and abundant custom maple cabinetry make this an entertainer's dream. Flowing seamlessly from the kitchen is the warm and inviting family room, complete with its own stone fireplace and generous space for relaxing or entertaining. The north wing of the home includes two additional guest bedrooms, each with en suite bathrooms and walk-in closets with built-in organizers. A spacious and functional laundry room is accessible from both the home's interior and attached garage. Designed to celebrate the beauty of indoor-outdoor living, five sets of French doors open to the expansive backyard oasis. Here, you'll find a heated pool with built-in spa, covered pergolas,
中文描述 登錄
登錄






