獨立屋
1950平方英呎
(181平方米)
2618 平方英呎
(243平方米)
1988 年
$430/月
2
2 停車位
2025年08月01日
已上市 44 天
所處郡縣: SA
面積單價:$281.54/sq.ft ($3,030 / 平方米)
家用電器:GR
Nestled in the coveted Foxenwood Villas Planned Development, this floorplan boasts a generous 1,950 square feet of living space. A private, tiled patio greets you as you enter thru the iron gate. The ground floor has a spacious living room that flows seamlessly into a cozy family room—perfect for those movie nights. The dining room stands ready for your dinner parties, and the well-proportioned kitchen awaits your culinary skills. Not one, but two sliding glass doors provide a fluid transition to the expansive, private backyard patio. One located off the living room and the other flows nicely off of the dining room. Ascend to the sanctuary above, where the sleeping quarters comprise two bedrooms, coupled with two bathrooms offering a retreat from the hustle and bustle of daily life. And for the cherry on top, a large loft space provides a canvas for your imagination—home office, playroom, or an artist's alcove, perhaps? Please note:: The construction has not been completed in the downstairs bathroom and the kitchen cabinet doors have not been installed. Easy access to the 101, Only 20 minutes to VAFB, 30 minutes to the beaches. Perfectly located and ready for her new owners.
中文描述
選擇基本情況, 幫您快速計算房貸
除了房屋基本信息以外,CCHP.COM還可以為您提供該房屋的學區資訊,周邊生活資訊,歷史成交記錄,以及計算貸款每月還款額等功能。 建議您在CCHP.COM右上角點擊註冊,成功註冊後您可以根據您的搜房標準,設置“同類型新房上市郵件即刻提醒“業務,及時獲得您所關注房屋的第一手資訊。 这套房子(地址:4412 Radcliff Ln Santa Maria, CA 93455)是否是您想要的?是否想要預約看房?如果需要,請聯繫我們,讓我們專精該區域的地產經紀人幫助您輕鬆找到您心儀的房子。
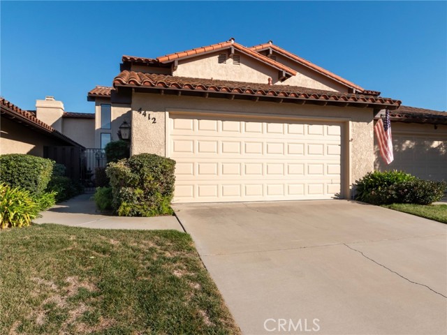
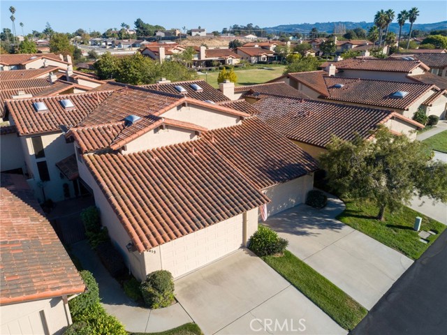
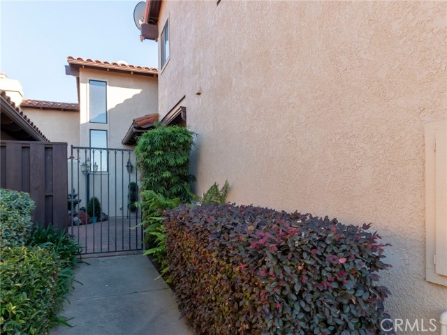
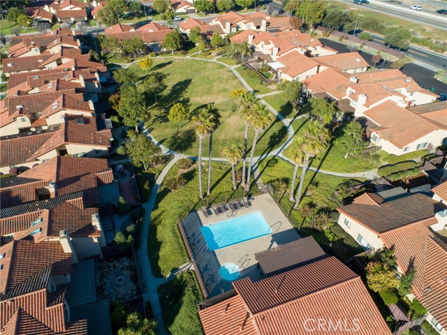
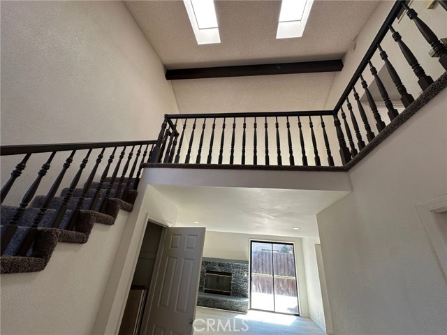
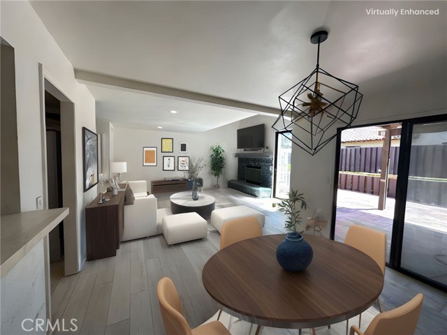
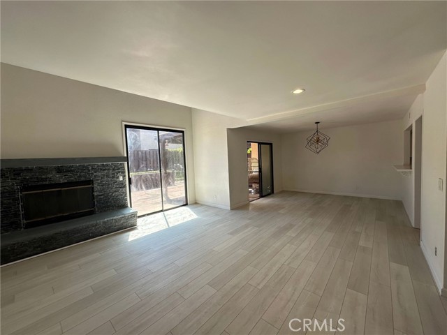
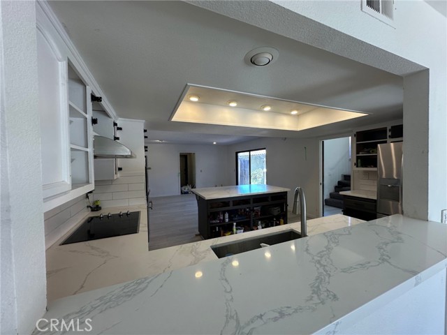
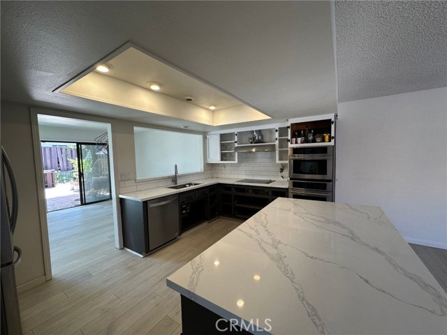
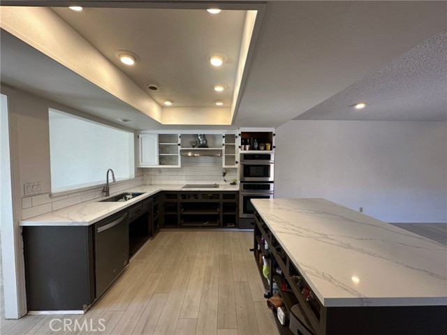
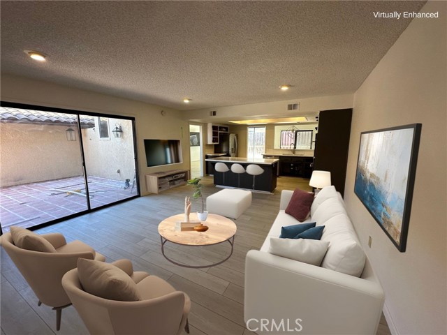
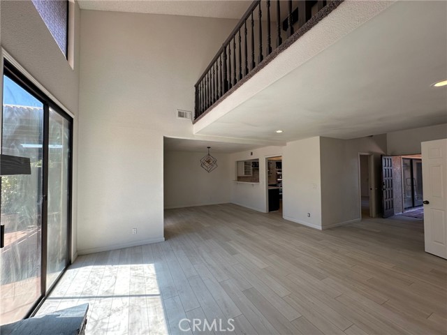
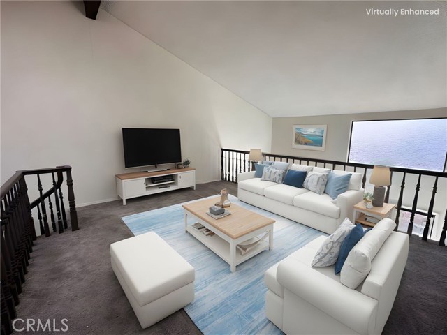
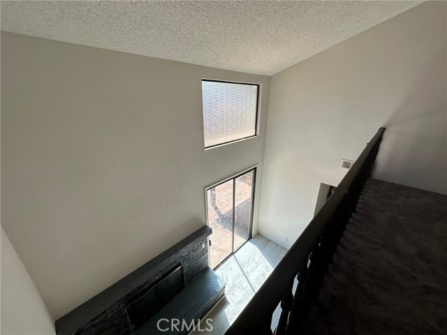
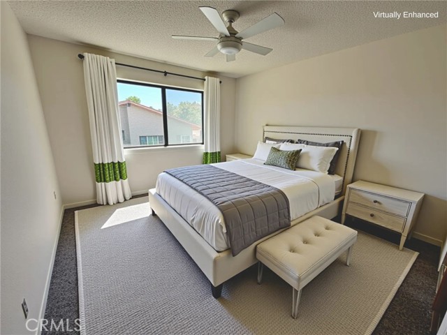
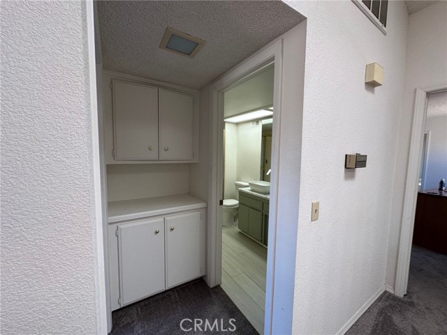
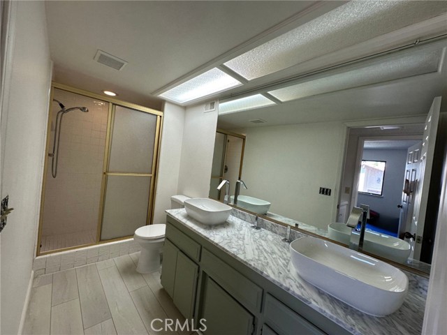
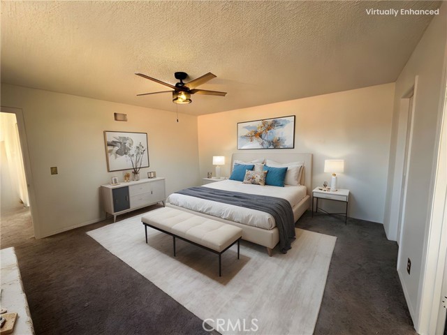
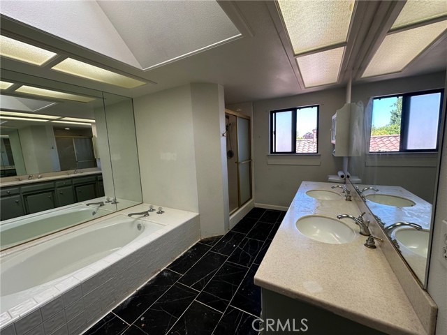
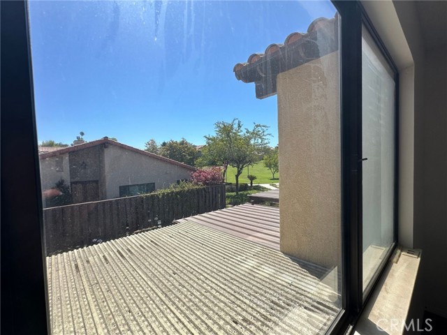
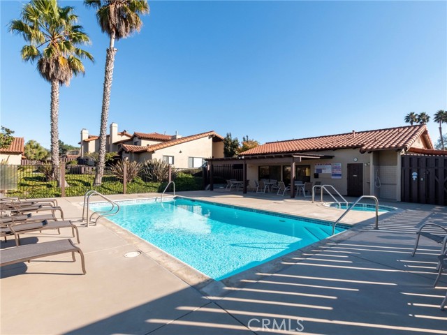
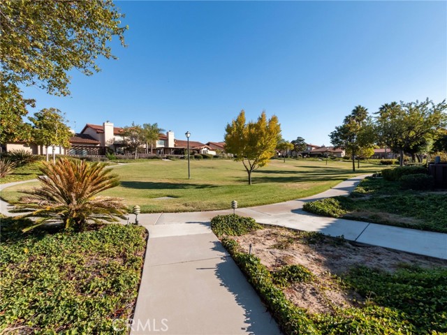
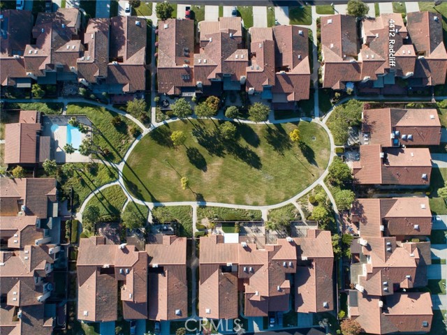
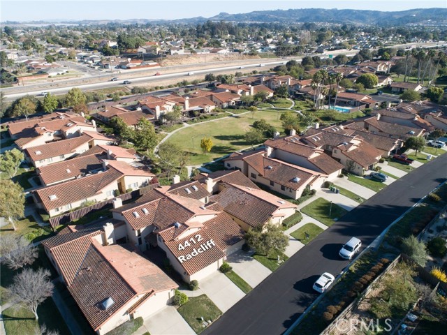
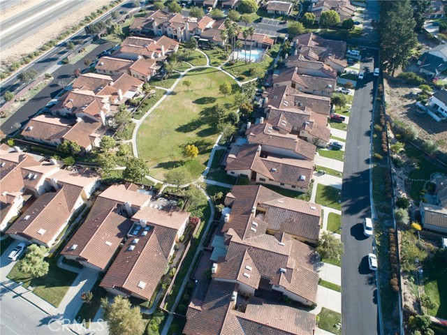
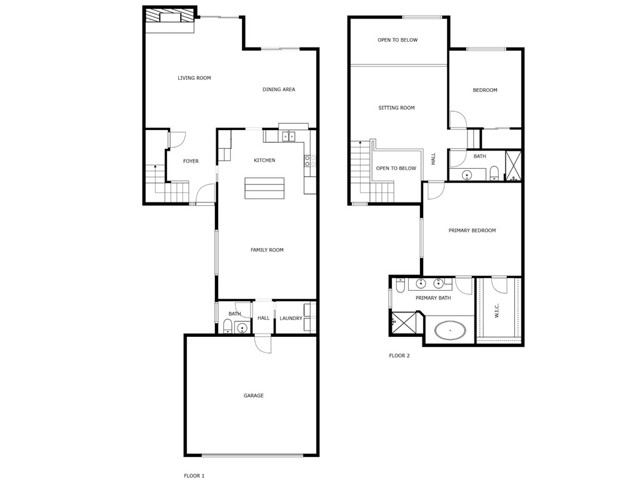

 登錄
登錄





