獨立屋
2666平方英呎
(248平方米)
11973 平方英呎
(1,112平方米)
1973 年
$32/月
2
6 停車位
2025年09月15日
已上市 138 天
所處郡縣: OR
建築風格: CNT
面積單價:$599.40/sq.ft ($6,452 / 平方米)
家用電器:DW,GS,IM,MW,HOD,RF,WLR
車位類型:GA,DY,DPAV,DUSS,EVCS,FEG,TODG,GDO
MASSIVE PRICE IMPROVEMENT AS OF NOV 27!!! Save $160,000 Off the Original Price of Your Dream Property!!! Nestled in the prestigious Westridge Community. This Artfully re-imagined Estate embodies impeccable taste, exemplifies refined elegance featuring 4 BEDROOMS, 3 BATHROOMS, OFFICE, FAMILY ROOM, 3-Car Garage with built-in cabinetry, FIRST LEVEL BEDROOM AND FULL BATHROOM-IN LAWS with independent access, NO MELLO-ROOS & EXTREMELY LOW HOA; Open-bright-airy layout, highlighted by soaring 2-Story ceilings and a stunning 15 foot, 6-panel sliding door that creates a seamless indoor-outdoor living experience—perfect for intimate gatherings and grand-scale entertaining. The Chef’s KITCHEN is a masterpiece, featuring quartzite counter tops and full-height backsplash, under-mount sink, lazy Susan cabinetry, soft-close drawers and doors, sophisticated gold-accented fixtures and matching gold hardware, 5-burner wolf range top with range hood and built-in: Contemporary LG Refrigerator with commercial-edge design, dishwasher, Kenmore convention oven & microwave. DINNING ROOM with waterfall quartzite table that adds sophistication and style. On the main level, you will find a private OFFICE with elegant accent wall and a welcoming FAMILY ROOM with surround system, veneer accent wall, and a sleek wet bar, as well as a spacious BEDROOM AND Spa Inspired FULL BATHROOM ideal for visitors or IN-LAWS with independent access from side yard. ||UPTAIRS||As you ascend the grand staircase leads to the luxurious MASTER SUITE with a Grand Dressing Room where sunlight beams through your primary suite, custom walk-in closet, REMODELED MASTER BATHROOM with dual sinks,TWO ADDITIONAL BEDROOMS,ANOTHER ELEGANTLY REMODELED BATHROOM & a convenient LAUNDRY CLOSET. ADDITIONAL FEATURES include Crown molding, double entry door, recess lighting, window shutters, dual-pane window, modern light fixtures, frame-less shower enclosures in all bathrooms, luxury vinyl plank flooring in warm, tanned distressed wood finish throughout. throughout. OUTDOOR space showcases elegant white veneer walls, a charming front patio with a breakfast niche, modern light fixtures and a generously sized entertainer’s backyard with built-in Integrated outdoor media niche. Located just minutes from the 91 & 55 freeways, commuting makes a breeze. The community offers resort-style amenities including a heated Olympic-size pool, lighted tennis and pickle ball courts, and BBQ & Entertaining Area.
中文描述
選擇基本情況, 幫您快速計算房貸
除了房屋基本信息以外,CCHP.COM還可以為您提供該房屋的學區資訊,周邊生活資訊,歷史成交記錄,以及計算貸款每月還款額等功能。 建議您在CCHP.COM右上角點擊註冊,成功註冊後您可以根據您的搜房標準,設置“同類型新房上市郵件即刻提醒“業務,及時獲得您所關注房屋的第一手資訊。 这套房子(地址:5353 Rural Ridge Cr E Santa Ana, CA 92707)是否是您想要的?是否想要預約看房?如果需要,請聯繫我們,讓我們專精該區域的地產經紀人幫助您輕鬆找到您心儀的房子。













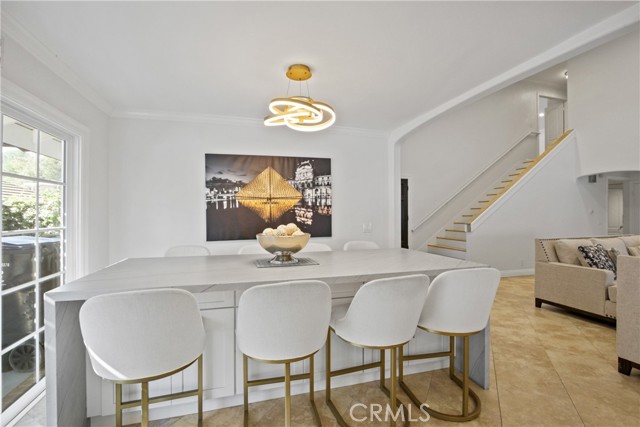

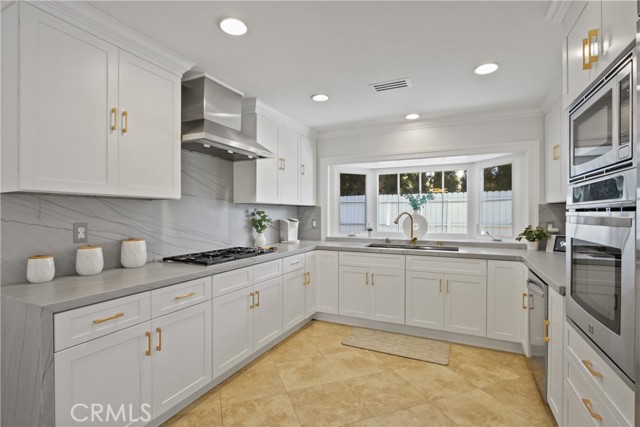
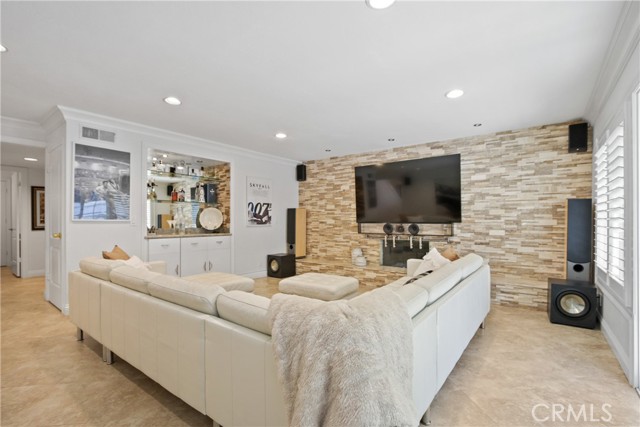

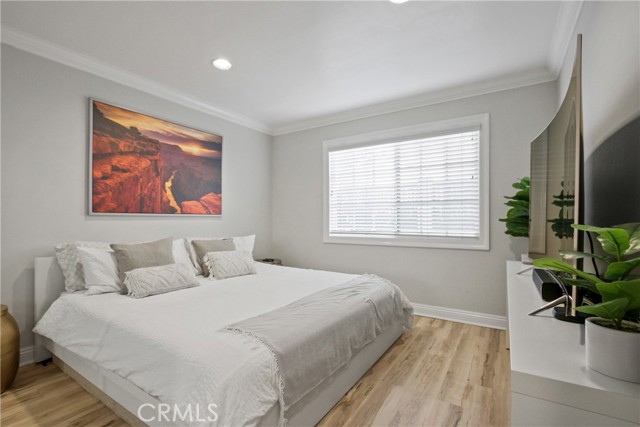


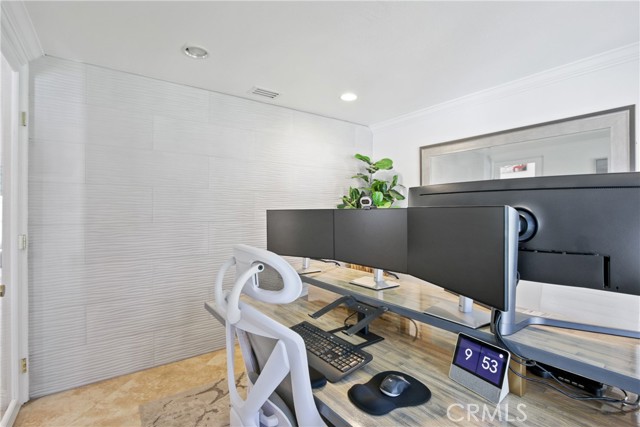


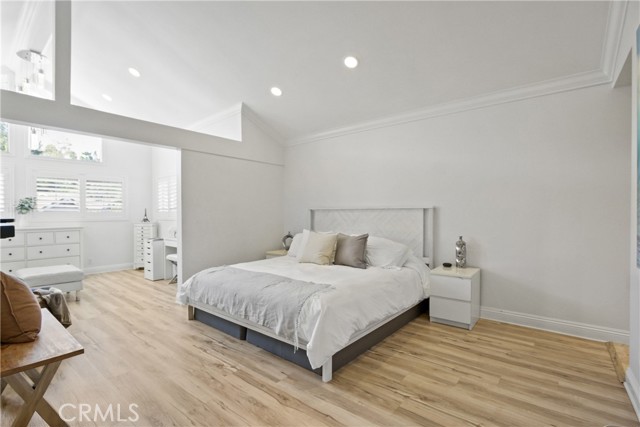







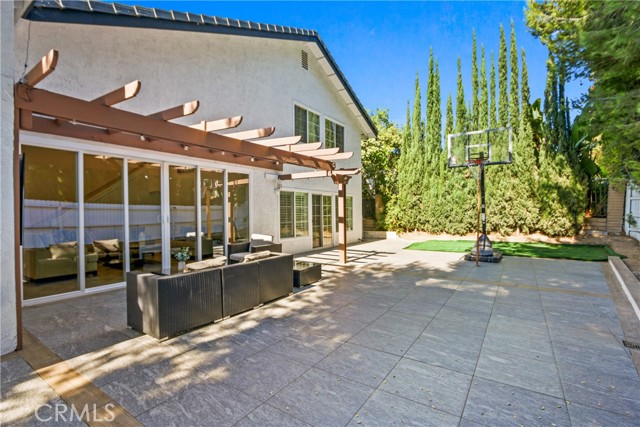





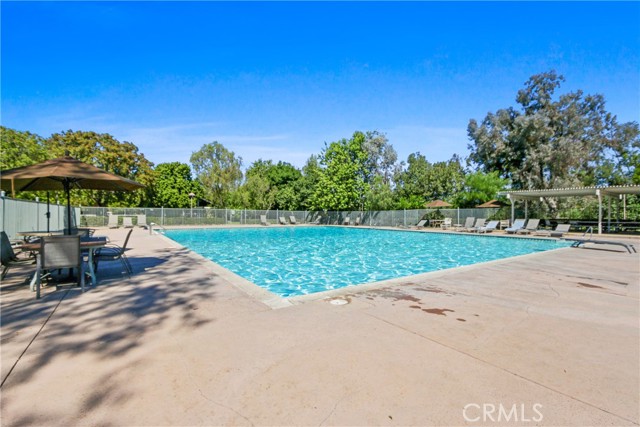


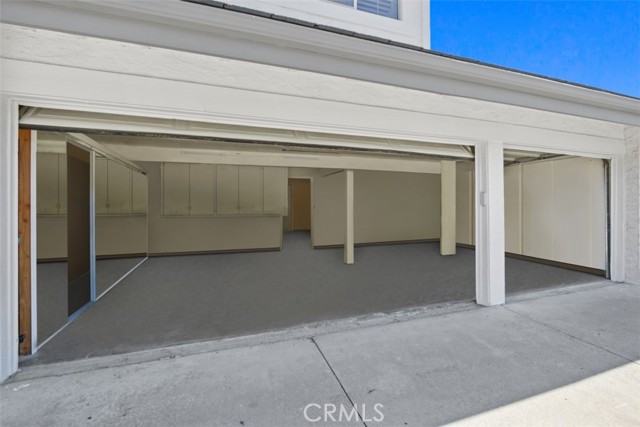


 登錄
登錄





