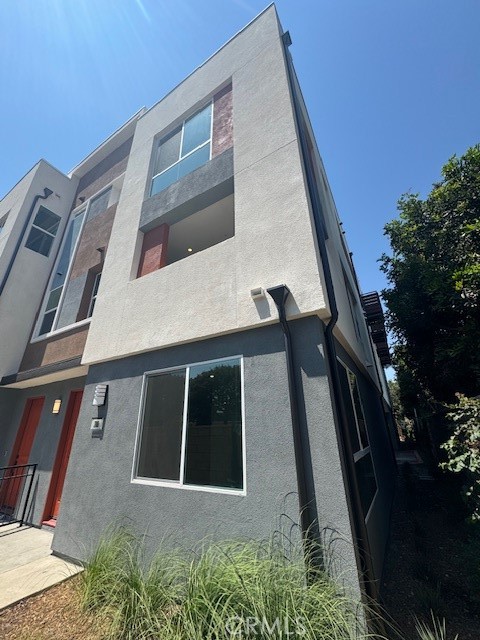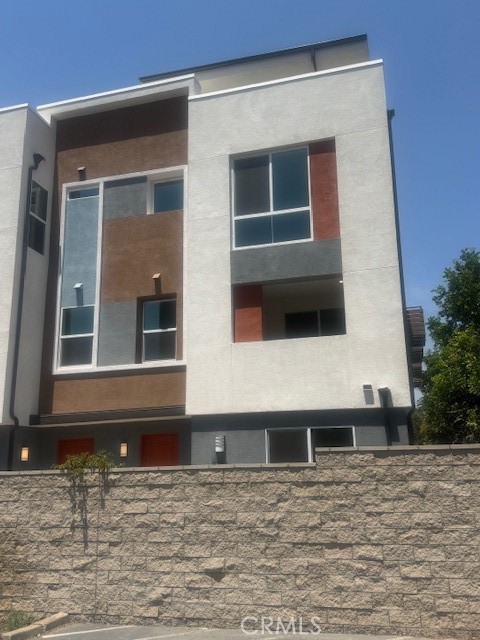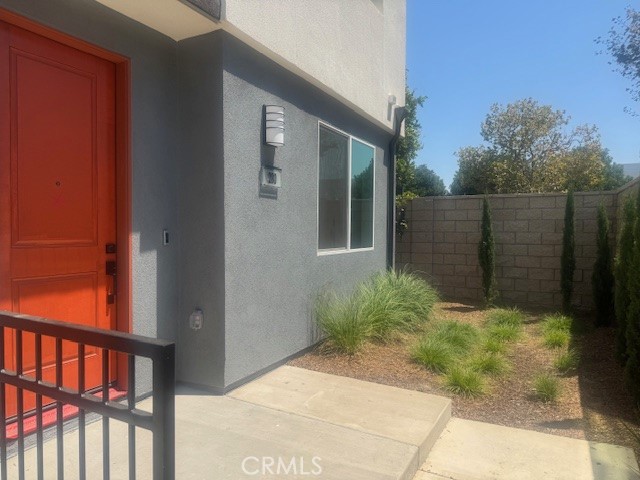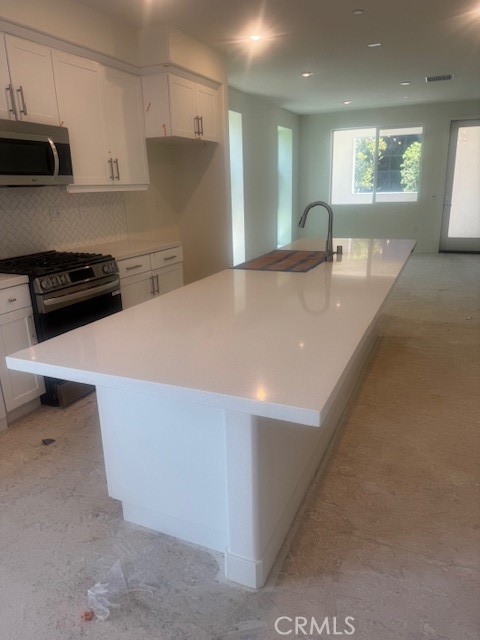康斗
2483平方英呎
(231平方米)
2025 年
$344/月
4
2 停車位
2025年08月03日
已上市 173 天
所處郡縣: OR
建築風格: CNT,MOD
面積單價:$386.63/sq.ft ($4,162 / 平方米)
家用電器:DW,GD,GR,GS,MW,HOD
3 Bedrooms + Den/Office , 2 Baths + 2 Powder Baths, Upstairs Bonus Room/Flex Entertainment space with two doors to outside wrap around rooftop deck. 2 car garage side by side Approx. 2,483 sq. ft. Experience new-found live/work versatility in Plan 4. The first-floor office is OVERSIZED so convenient for work, play, enjoy with adjacent luxurious spacious powder bath. Upstairs, you’ll love the open floor plan design with extended gourmet kitchen island and under cabinetry for storage; separate study conveniently located off kitchen for maximum efficiency for you and family with gliding barn style doors, Floor to Ceiling Windows, formal dining area and abundance of included cabinetry, oversized baseboards, recessed lighting. HUGE walk-in pantry for all your kitchen needs. Covered second-floor deck to enjoy outside. This home is spacious with high ceilings and enormous windows showcasing all bedrooms on the same level of living with side by side laundry. Unique to this plan only enormous Flex room/Bonus room with roof deck to relax and unwind under the SoCal skies. This is an end unit located privately in the back of the community and with mature trees and private front door entrance. Includes white cabinetry with upgraded backsplash, and vinyl plank flooring and upgraded carpeting throughout. Home has GAS appliances
中文描述
選擇基本情況, 幫您快速計算房貸
除了房屋基本信息以外,CCHP.COM還可以為您提供該房屋的學區資訊,周邊生活資訊,歷史成交記錄,以及計算貸款每月還款額等功能。 建議您在CCHP.COM右上角點擊註冊,成功註冊後您可以根據您的搜房標準,設置“同類型新房上市郵件即刻提醒“業務,及時獲得您所關注房屋的第一手資訊。 这套房子(地址:1812 E 1st St Unit 280 Santa Ana, CA 92705)是否是您想要的?是否想要預約看房?如果需要,請聯繫我們,讓我們專精該區域的地產經紀人幫助您輕鬆找到您心儀的房子。





 登錄
登錄





