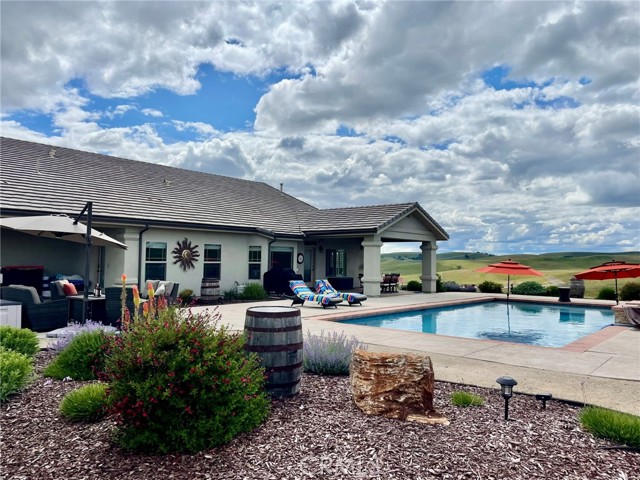獨立屋
2580平方英呎
(240平方米)
435600 平方英呎
(40,469平方米)
2015 年
無
1
5 停車位
所處郡縣: SL
面積單價:$494.19/sq.ft ($5,319 / 平方米)
家用電器:DW,GD,GS
車位類型:SEG,TODG,GDO
Tucked away on 10 private acres and just a short drive to Paso Robles, this custom estate offers the perfect balance of refined living and serene seclusion. Surrounded by untouched land on all sides, this 3-bedroom, 2-bath residence invites you to experience the Central Coast as it was meant to be: quiet, natural, and entirely your own—with space and terrain well-suited for horses. Designed for both relaxation and entertaining, the heart of the property is its spectacular resort-style pool—an extra-large custom build with a shallow beach landing, built-in umbrella holders, and a cascading waterfall for tranquil ambiance. A built-in Jacuzzi seats up to 10 guests and flows seamlessly into the pool, all powered by a remote-activated Janyes system that controls the heater, lights, jets, and water features with ease. Inside, natural bamboo flooring brings warmth and texture to a home rich with thoughtful upgrades. Vaulted ceilings elevate the great room, kitchen, formal dining, recreation room, and the spacious primary suite, where you’ll find dual closets as well as a luxurious en suite with double sinks, an oversized jetted soaking tub, granite counters, and a generous walk-in shower. Plantation shutters and Venetian blinds lend both privacy and style, while crown molding adds a touch of elegance in two of the bedrooms. Every room is equipped with ceiling fans, and kept comfortable with central HVAC. The kitchen is a culinary showcase, boasting custom wood cabinetry, sleek stainless steel appliances, a gas cooktop, and double ovens—ideal for entertaining. Granite countertops and a designer tile backsplash offer refined style and function, with a built-in microwave and generous prep space completing the layout. Outdoors, multiple seating areas invite you to take in breathtaking sunrises over the hills and glowing sunsets across the valley. The landscaping is thoughtfully designed while a enclosed vegetable garden offers room to grow. A finished 5-car garage with custom flooring provides ample storage, with a rear section perfect for a future shop or game room. Imagine the possibilities—Monterey County zoning says they allow you to choose between an auxiliary dwelling unit or converting the garage to a junior ADU, offering versatile living potential pending permits. With ample parking for toys, keyed entry pads, and few neighbors in sight, this property offers the rare opportunity to live in luxury—without compromising your connection to nature.
中文描述 登錄
登錄






