獨立屋
3287平方英呎
(305平方米)
13274 平方英呎
(1,233平方米)
1930 年
無
4 停車位
2025年09月30日
已上市 143 天
所處郡縣: LA
建築風格: MED,SPN
面積單價:$1277.15/sq.ft ($13,747 / 平方米)
家用電器:DW,6BS,WHU,HOD,MW,GS,FSR,RF,IM,FZ
車位類型:GAR,DY,OS,GDO,DYLL,TODG
Step into the romance of old-world craftsmanship blended seamlessly with modern luxury in this 1930 Spanish Colonial Revival, completely renovated in 2014. Lush, drought-resistant landscaping by designer Gabriela Yariv invites you into this private sanctuary, featuring custom Dimmick style concrete paving and vintage Greek Pithari pottery accenting the gardens. This enchanting residence offers 4 spacious bedrooms and 3.5 designer bathrooms, & a family room open to entertaining rear yard.An entertainer's dream, the rear outdoor living space that could be accessed from the living room, family room and kitchen provides privacy as it is tucked behind mature cherry tree hedges, and includes a covered pergola adorned with pink Royal Trumpet vines, a custom-built firepit, Pebble Tec pool and spa, and multiple seating areas for gatherings day or night.Inside, rich period details meet modern upgrades. A handcrafted Magnesite staircase with antique wrought-iron railing makes a grand statement, leading into a vaulted-ceiling living room with copper-lined fireplace. The elegant flow continues through an antique wrought-iron gate to the family room, complete with a custom entertainment wall and built-in bookcases. The formal dining room features antique period light fixtures and built-in glass open shelves. One bedroom suite downstairs features custom mosaic shower, and is perfect for guests, home office or hobby room. The primary bedroom upstairs offers 2 spacious walk-in closets w/built-ins, custom upholstered wall with shelving & entertainment hook-ups & seating. Every bedroom boasts ample size walk-in closets, while the bathrooms are finished with marble, mosaic tilework, and luxurious detailing. The chef's kitchen is equipped with professional Sub-Zero and Viking appliances, a large center island with seating for 3, custom cabinetry by Woodmode, a charming breakfast nook with custom seating for 5, and original re-finished oak wood floors that run throughout. The entry door from the three-point backyard driveway leads to a pantry, drop zone with a custom bench with shelves, and laundry area that is equipped with plenty of storage cabinet, folding counter, and soaking sink.Extended driveway w/turnaround area leads to a 2-car detached garage w/custom wood doors & addtl work/storage room attached.From its antique lighting to the thoughtful blend of historic architecture and modern comfort, this home offers elegance & refined living!Top San Marino Schools!
中文描述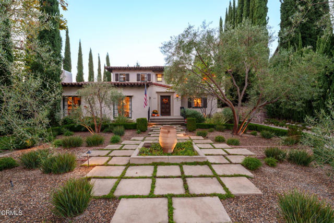
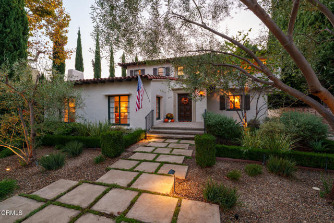
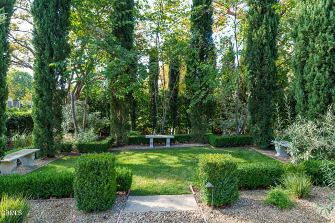
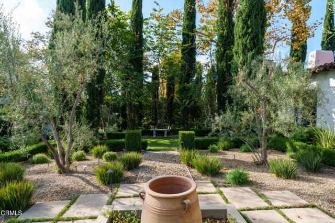
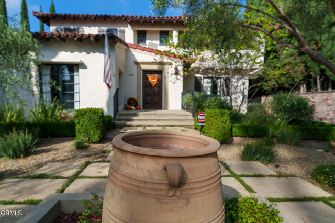
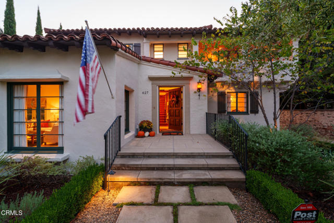
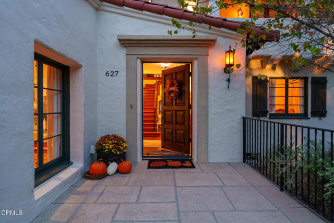
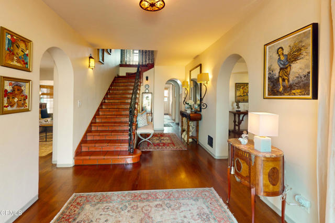
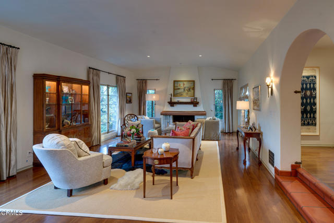
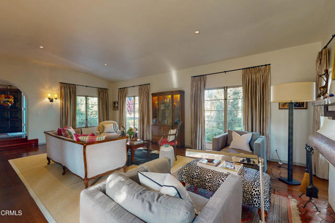
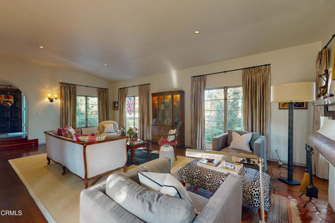
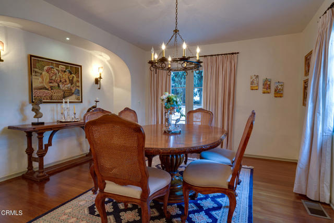
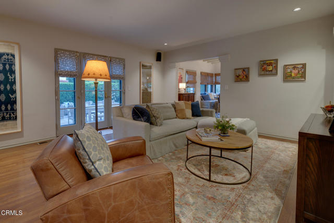
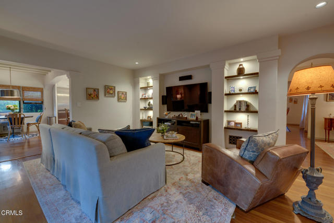
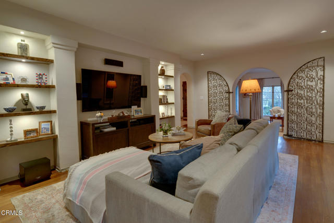
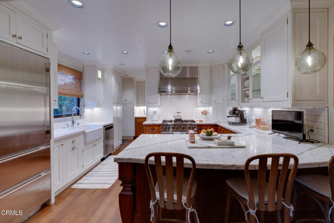
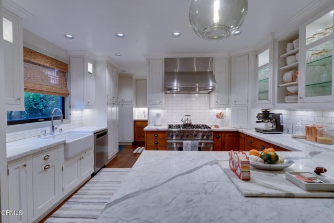
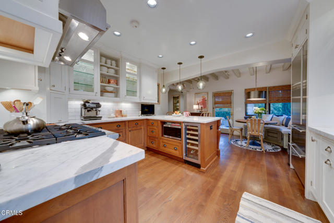
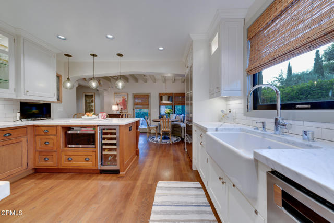
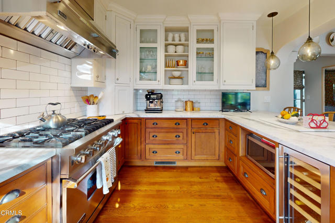
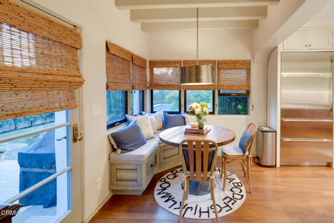
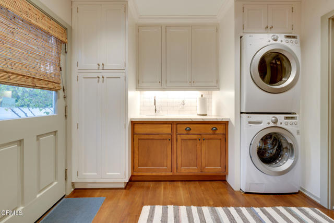
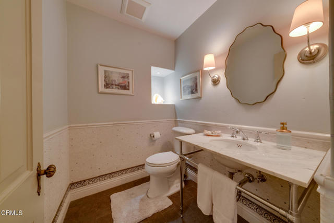
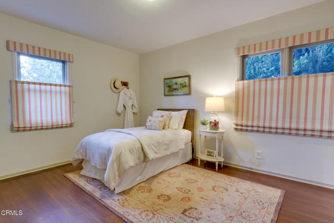
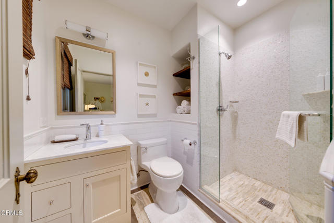
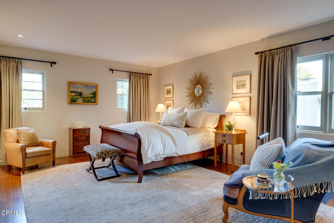
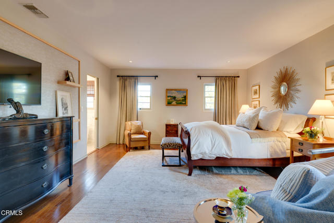
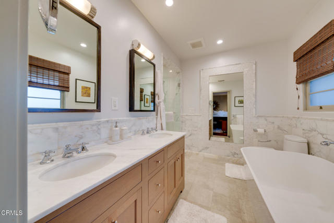
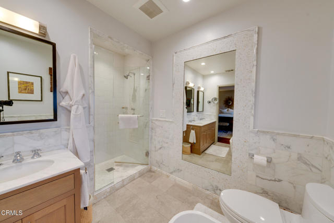
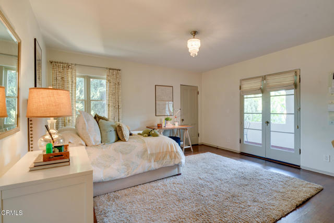
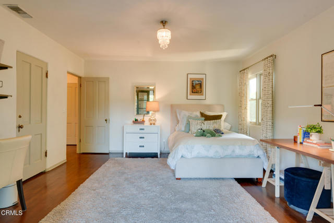
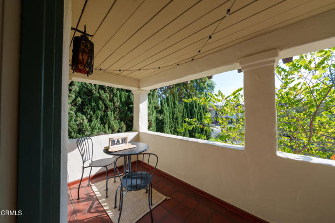
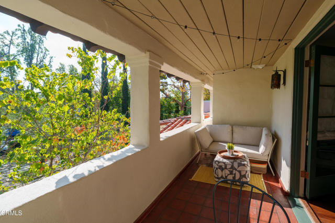
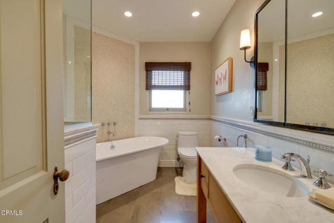
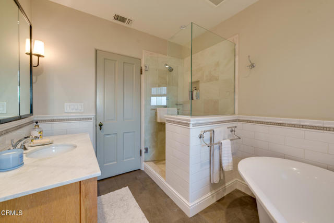
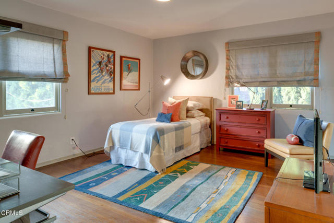
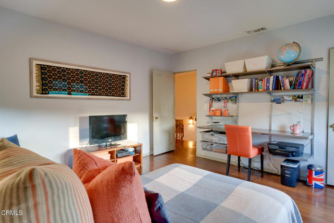
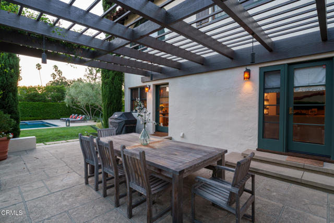
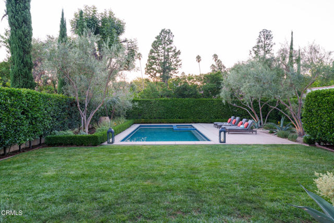
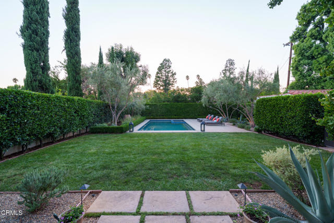
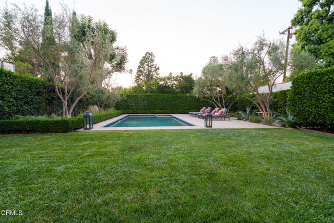
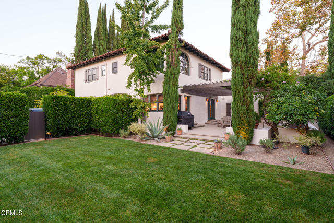
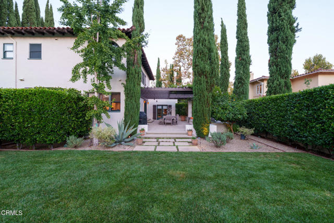
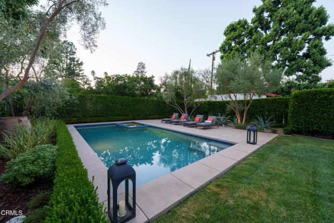
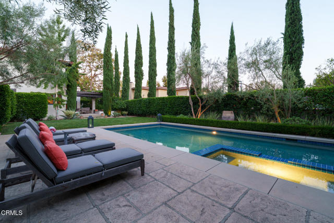
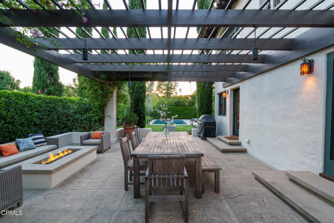
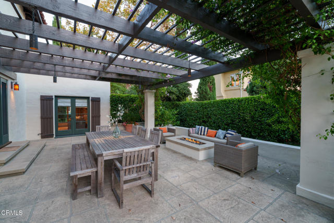
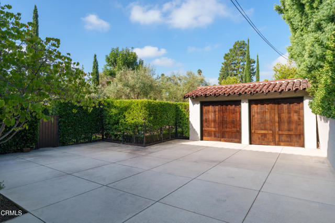
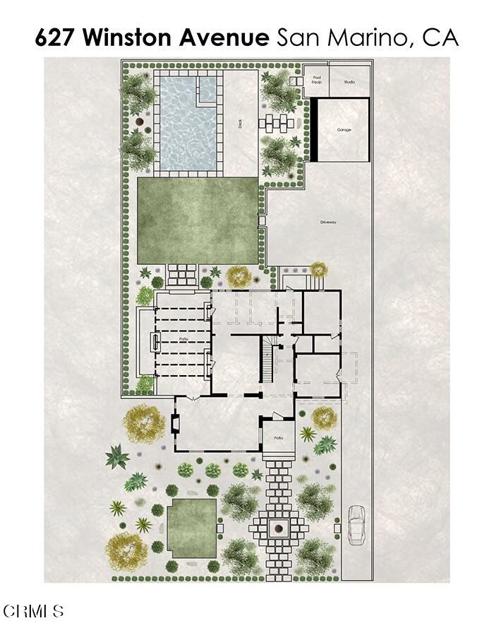
 登錄
登錄





