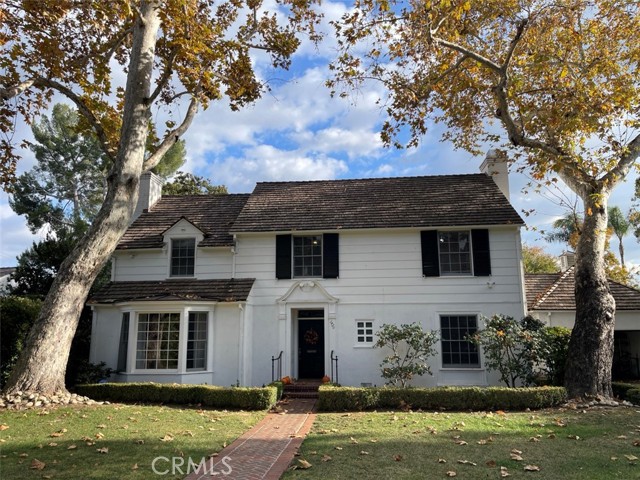獨立屋
3540平方英呎
(329平方米)
13847 平方英呎
(1,286平方米)
1936 年
無
2
2 停車位
所處郡縣: LA
面積單價:$928.81/sq.ft ($9,998 / 平方米)
家用電器:6BS,BIR,DW,GO,GWH,HOD
所屬高中:
- 城市:San Marino
所屬初中:
- 城市:San Marino
所屬小學:
- 城市:San Marino
The property at 1420 Pasqualito Drive in San Marino, CA, is a historic gem built in 1936 and embodies classic California architecture. Designed by renowned architect Earl Heitschmidt, this two-story home reflects his signature style, merging traditional elegance with modern functionality. Heitschmidt is noted for significant projects like the Biltmore Hotel and several distinguished residential properties, marking this home as part of his celebrated portfolio. The house offers 3,540 square feet of living space with six bedrooms and four bathrooms, spread across a beautifully maintained 0.32-acre lot. Original architectural details, such as crown moldings, bay windows, and multiple fireplaces, are thoughtfully preserved, while modern updates have been integrated seamlessly, especially in the kitchen, bathrooms, and lighting systems. The property features mature landscaping that provides privacy and a serene setting, ideal for family gatherings and outdoor activities. Its location within the top-rated San Marino Unified School District adds significant value, making it an attractive option for families seeking both historic charm and high-quality education
中文描述

 登錄
登錄






