獨立屋
3638平方英呎
(338平方米)
16350 平方英呎
(1,519平方米)
1920 年
無
2
1 停車位
2025年07月09日
已上市 5 天
所處郡縣: SL
建築風格: CRF
面積單價:$1099.23/sq.ft ($11,832 / 平方米)
家用電器:6BS,DW,DO,FSR,GD,GO,GR,GWH,RF
車位類型:DY
A Masterfully Renovated Craftsman Retreat in the Heart of San Luis Obispo located in the highly desirable Anholm District. This 3 bedroom, 3 bath, 3638 sq ft iconic home was originally built in 1920 and fully renovated in 2010 by skilled craftsmen using natural materials and handcrafted details. Known as the Chris Anholm House, the residence has been impeccably maintained and thoughtfully updated in keeping with its original style. Radiant heat floors run throughout the home, including the shower floors, while recycled denim insulation keeps the home energy efficient and naturally cool in summer. The formal living room features a wood-burning fireplace with a custom hearth, mantle, and built-in cabinetry. Adjacent is a spacious formal dining room and a classic butler’s pantry leading to a well-equipped kitchen with center island, prep sink, and bar seating. A graceful arch opens to a cozy banquette dining nook with French doors that lead to a private deck. The family room includes a gas fireplace with stone hearth and sliding doors that open to the beautiful covered porch and garden. On the main level, one bedroom offers an en-suite Carrara marble bath and private entrance—ideal for guests or a home office—while the second bedroom has French door access to the garden. A hall bath and laundry room complete the main level. Upstairs, the primary suite offers a tranquil retreat with a fireplace, coffee bar, walk-in dressing room, luxurious marble bath, and a private deck overlooking the grounds and hills. A finished attic space at the end of the hall serves as an additional office or den. The 16,350 square feet of outdoor space includes manicured front and back gardens with drought-tolerant Mediterranean landscaping and an irrigation system fed by rainwater collection. A deck with a built-in wood-fired oven and fireplace overlooks a seasonal creek, and the original garden room, now on a new foundation with insulated walls, adds character and utility. The newer detached garage features epoxy floors, custom cabinetry, and high ceilings capable of accommodating a car lift. Additional upgrades include a tankless water heater, an optional gray water system, fire-retardant wood roof, and a full new foundation (2010). As a Mills Act recipient, this property also enjoys reduced property taxes. With hiking trails, shops, and dining all within walking distance, this one-of-a-kind property offers a rare opportunity to own a piece of the city’s architectural legacy.
中文描述
選擇基本情況, 幫您快速計算房貸
除了房屋基本信息以外,CCHP.COM還可以為您提供該房屋的學區資訊,周邊生活資訊,歷史成交記錄,以及計算貸款每月還款額等功能。 建議您在CCHP.COM右上角點擊註冊,成功註冊後您可以根據您的搜房標準,設置“同類型新房上市郵件即刻提醒“業務,及時獲得您所關注房屋的第一手資訊。 这套房子(地址:375 Chorro Street San Luis Obispo, CA 93405)是否是您想要的?是否想要預約看房?如果需要,請聯繫我們,讓我們專精該區域的地產經紀人幫助您輕鬆找到您心儀的房子。
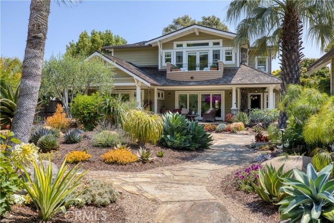
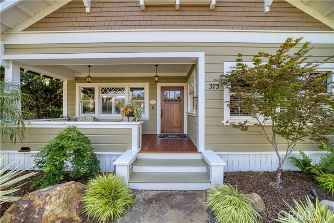
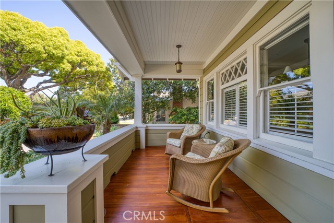
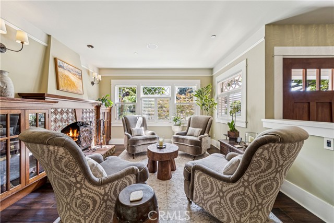
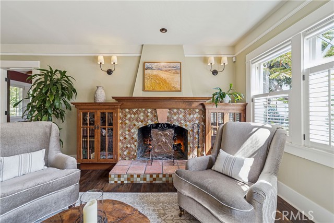
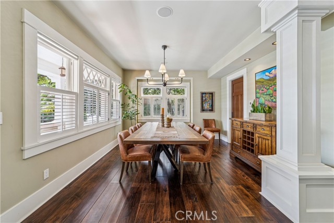
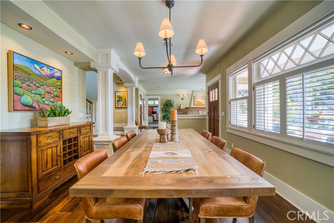
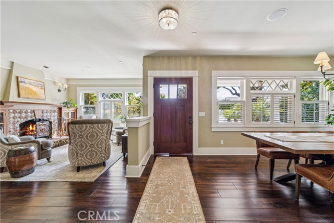
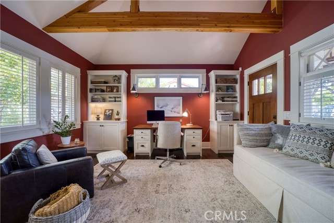
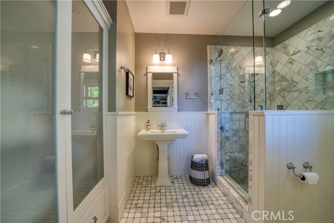
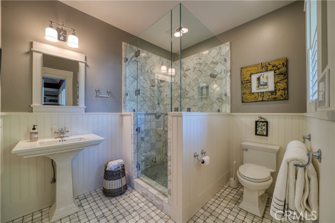
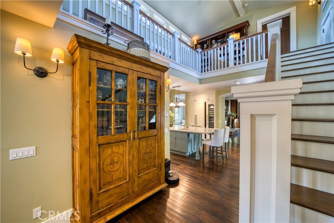
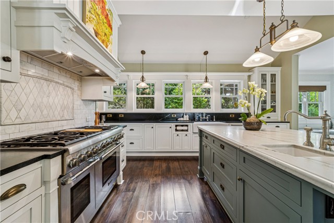
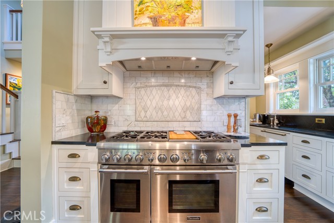
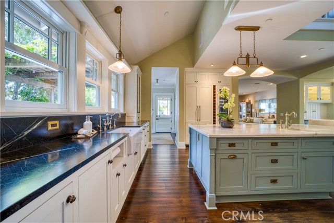
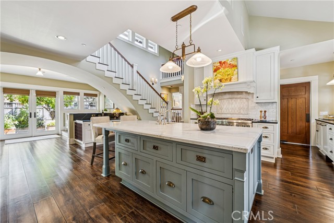
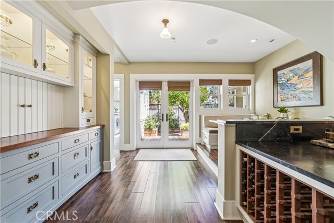
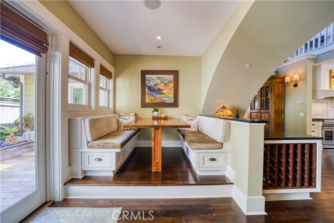
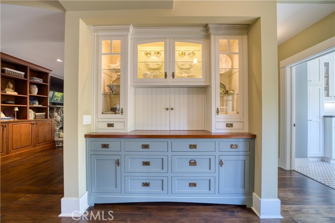
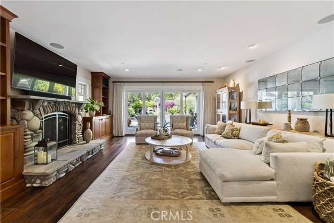
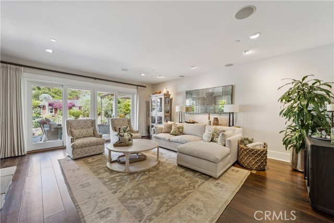
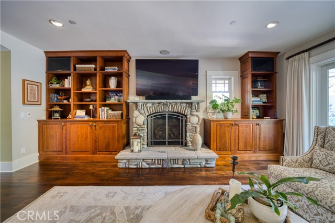
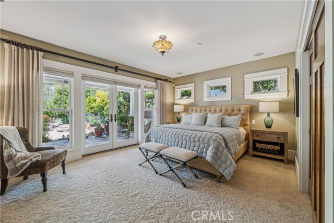
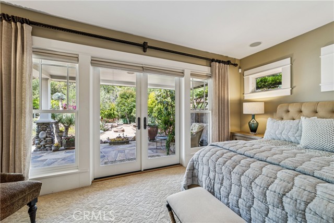
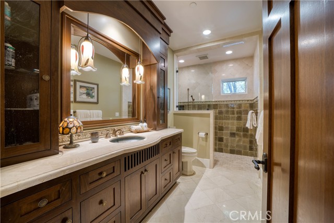
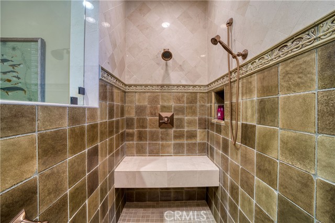
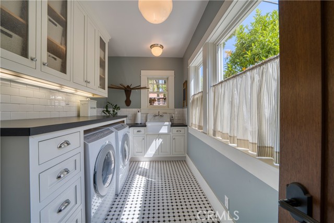
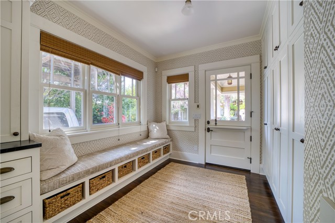
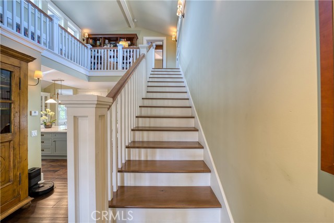
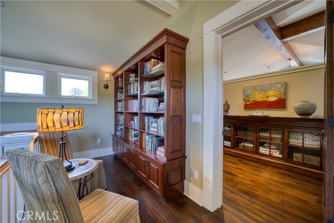
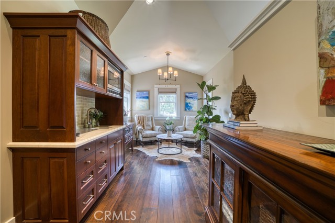
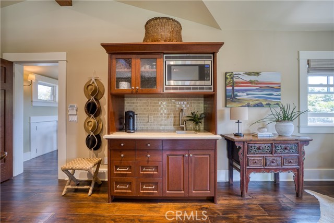
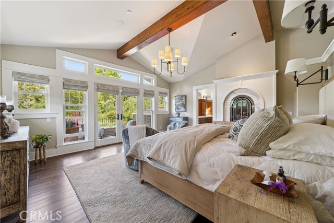
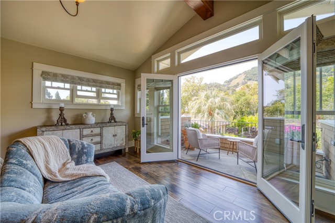
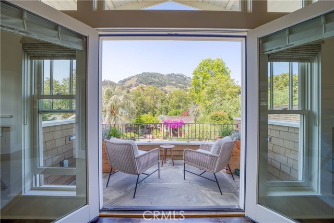
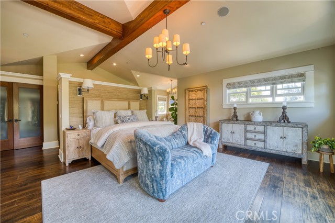
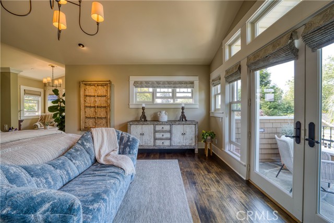
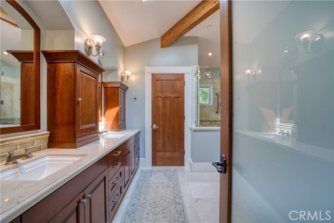
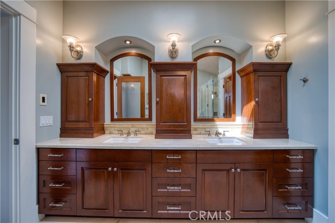
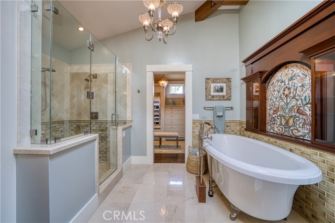
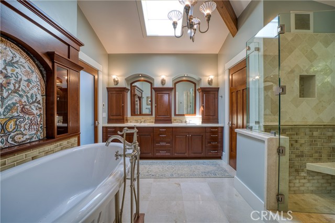
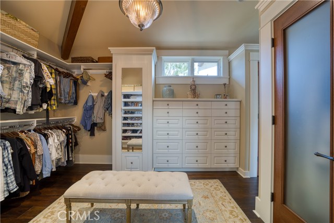
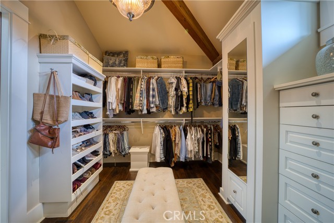
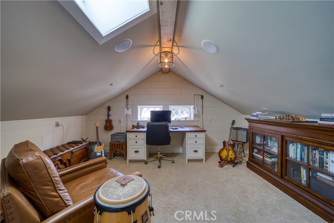
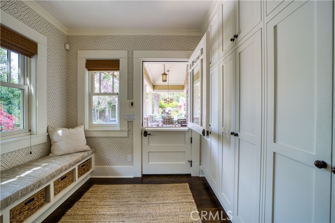
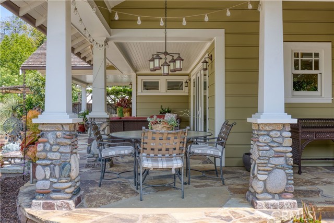
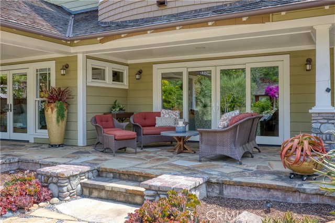
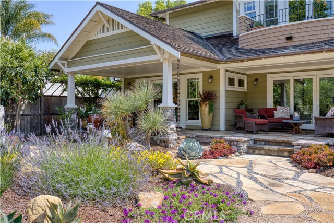
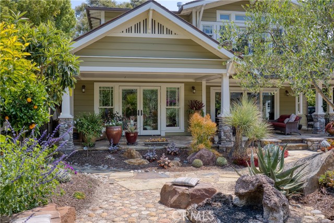
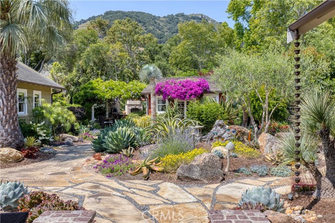
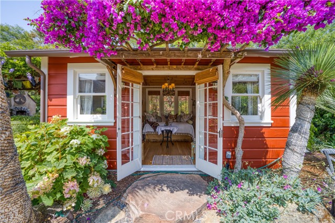
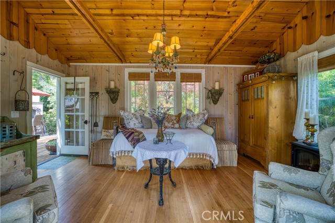
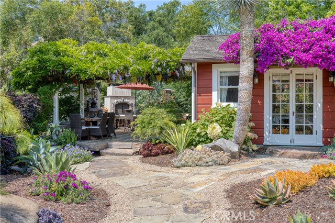
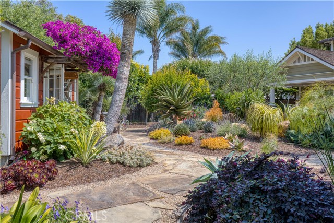
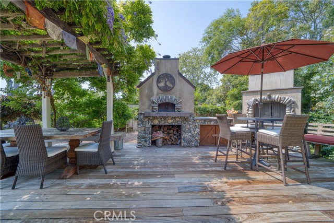
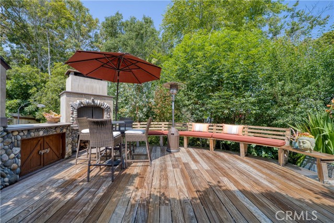
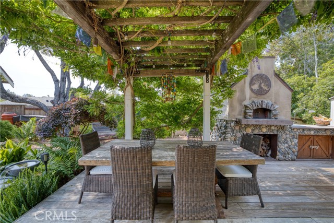
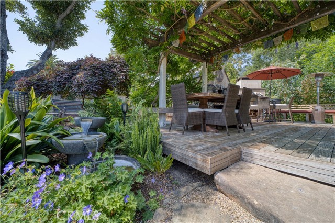
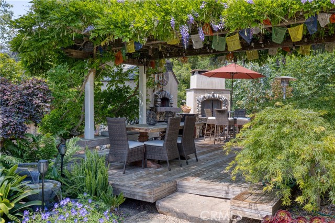
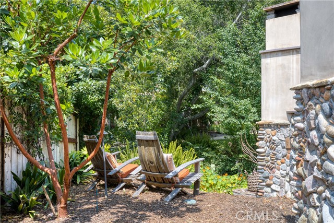
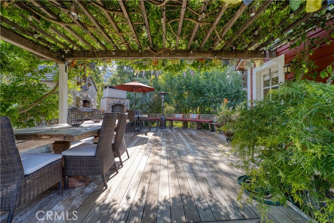
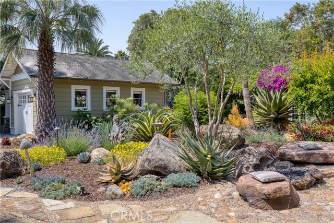
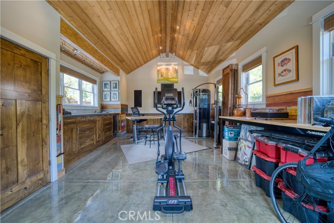
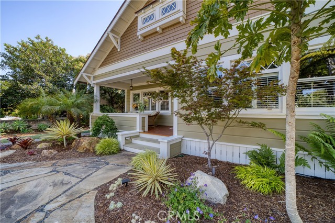
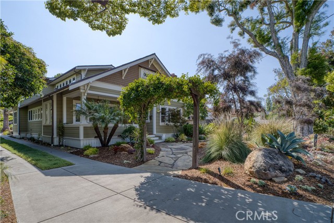
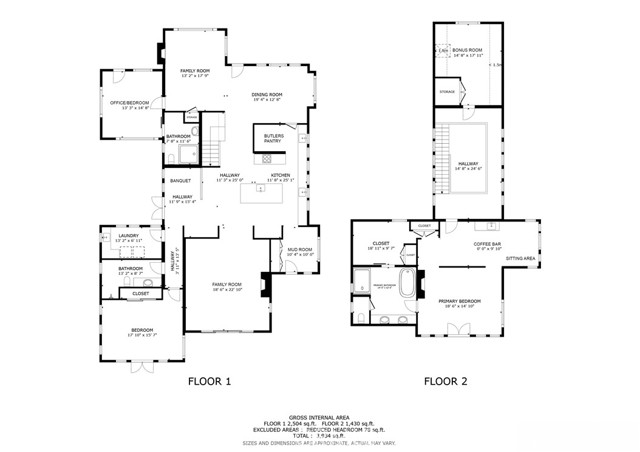

 登錄
登錄





