獨立屋
6400平方英呎
(595平方米)
24750 平方英呎
(2,299平方米)
1990 年
$320/月
2
4 停車位
2025年11月10日
已上市 93 天
所處郡縣: OR
建築風格: MOD
面積單價:$968.44/sq.ft ($10,424 / 平方米)
家用電器:CO,DW,DO,GD,GER,MW,HOD,RF
車位類型:EVCS,GAR
Perched at the end of a quiet cul-de-sac in the prestigious Hunters Creek community, this newly reimagined Modern Farmhouse represents the pinnacle of design, craftsmanship, and California living. Every inch of its 6,400 square feet has been thoughtfully rebuilt to exceed modern luxury standards while preserving warmth and character. Set on a 24,750 square foot lot with sweeping panoramic views of rolling hills, the home offers a rare blend of scale, serenity, and sophistication. Completely reimagined from the ground up with new plumbing, electrical, roof, and four HVAC systems, it combines timeless architecture with advanced performance. Smooth stucco graces the interior and exterior walls while oversized iron clad Marvin and Andersen windows fill the home with natural light and frame spectacular vistas. Inside, white oak hardwood floors, smooth walls, and modern flush doors with silver trim reflect a commitment to detail. The open concept great room features a statement marble accent wall, custom built cabinetry, and five expansive Cantina bifold doors that create a seamless transition to the California Room and outdoor living spaces. The chef inspired kitchen centers around an almost 14 ft Calcutta marble island and adjacent a 60" Wolf dual fuel oven, two 72" Sub Zero refrigerators, and built-in wine cooler by Sub Zero, a Miele coffee system, and both a butler’s pantry and walk-in pantry with custom millwork. Each of the five ensuite bedrooms is a private retreat, including the primary suite which captures sweeping sunset views from its private balcony and features a spa inspired bath with stone finishes and dual vanities. The open riser staircase, sculptural metal railing, and seven inch baseboards reinforce the home’s refined design language. Additional features include a main floor office, bonus room, mudroom, integrated sound system, smart home automation, owned solar, upgraded insulation, and PEX plumbing. Outdoors, the re-pebbled pool and spa are complemented by a water efficient landscape and architectural lighting that highlight the home’s contemporary lines. A four car-garage with modern doors, low HOA fees, and no Mello Roos complete this exceptional property. Every feature, finish, and system has been chosen to create a cohesive expression of modern elegance, comfort, and enduring California beauty.
中文描述
選擇基本情況, 幫您快速計算房貸
除了房屋基本信息以外,CCHP.COM還可以為您提供該房屋的學區資訊,周邊生活資訊,歷史成交記錄,以及計算貸款每月還款額等功能。 建議您在CCHP.COM右上角點擊註冊,成功註冊後您可以根據您的搜房標準,設置“同類型新房上市郵件即刻提醒“業務,及時獲得您所關注房屋的第一手資訊。 这套房子(地址:31321 Via Las Palmas San Juan Capistrano, CA 92675)是否是您想要的?是否想要預約看房?如果需要,請聯繫我們,讓我們專精該區域的地產經紀人幫助您輕鬆找到您心儀的房子。
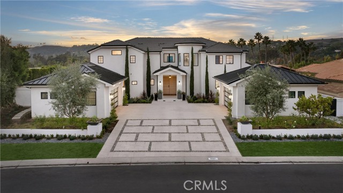
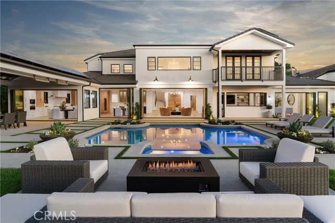
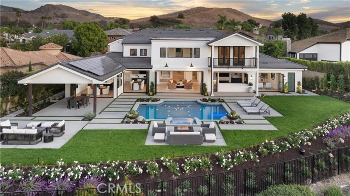
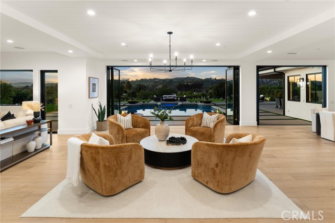
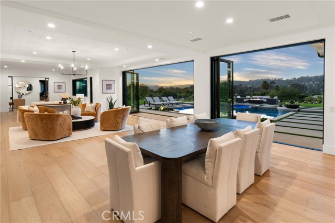
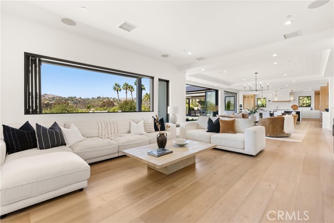
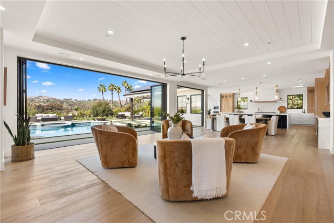
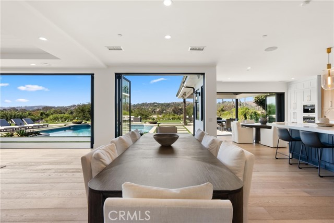
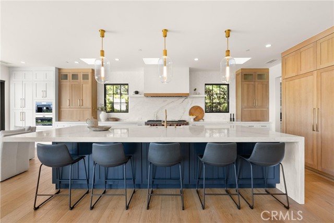
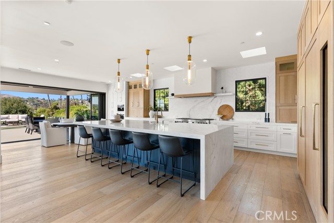
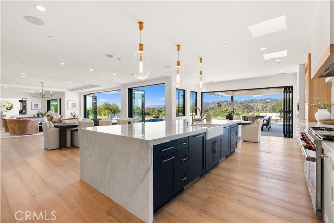
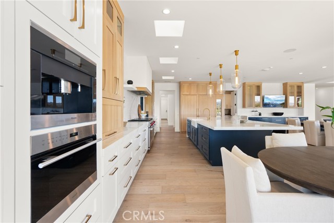
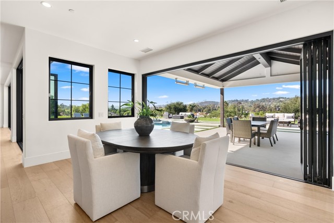
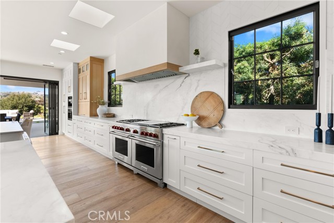
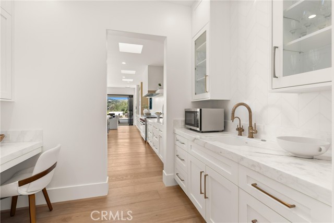
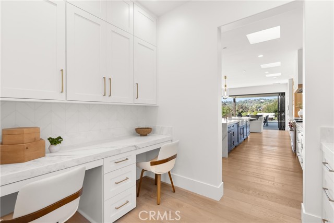
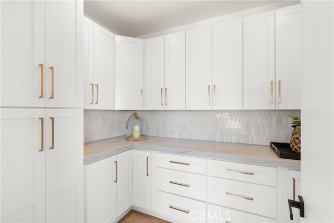
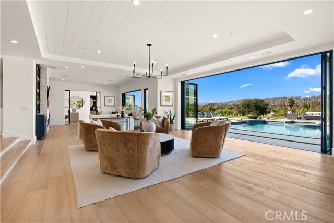
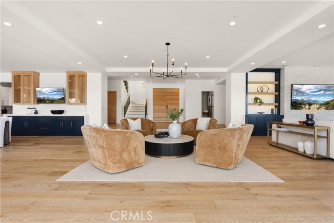
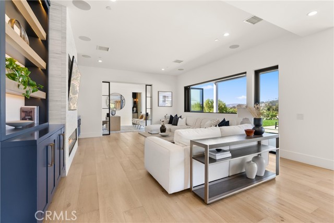
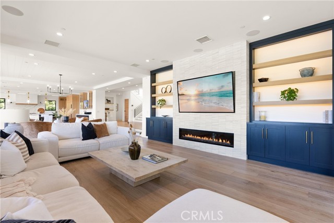
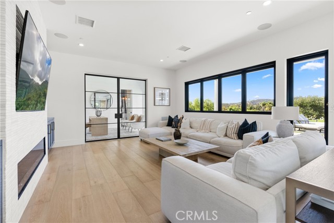
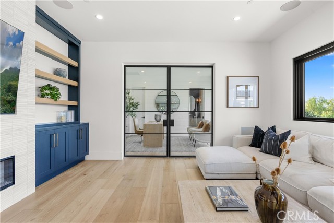
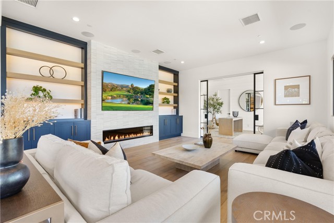
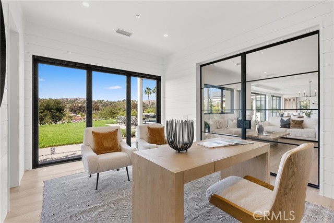
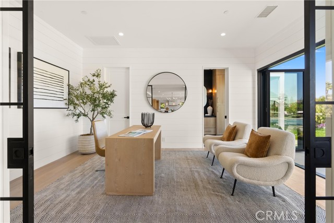
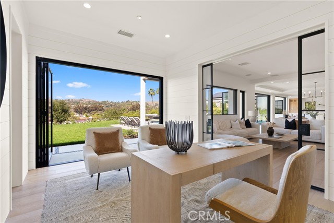
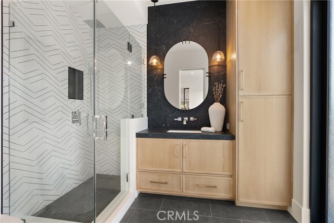
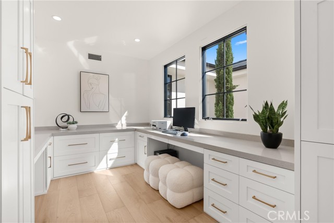
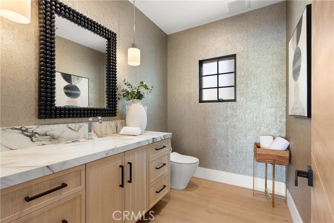
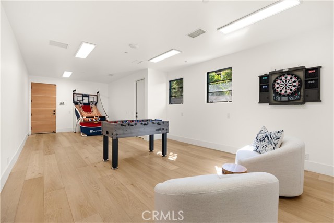
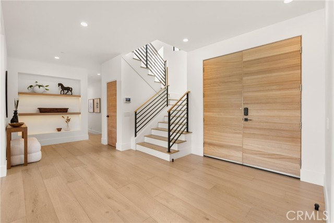
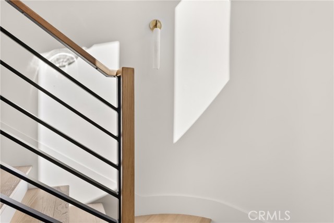
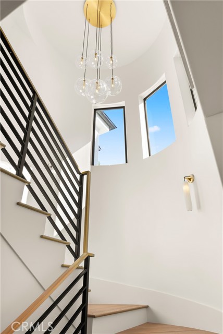
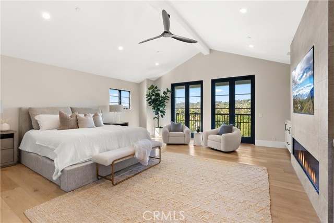
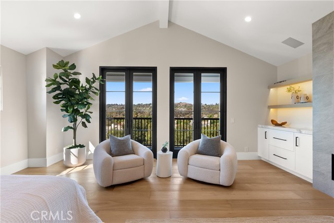
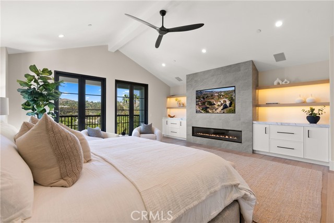
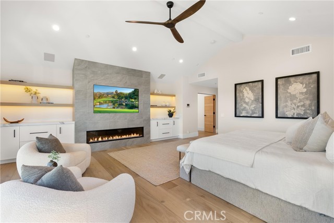
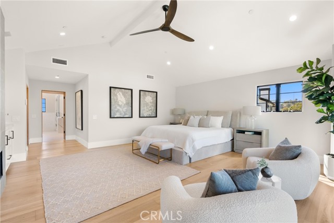
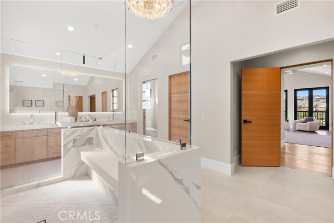
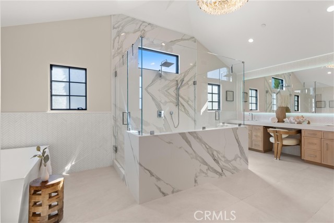
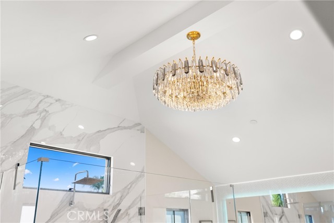
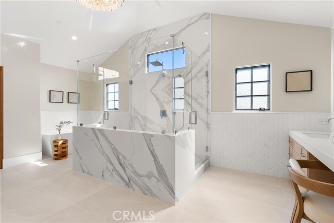
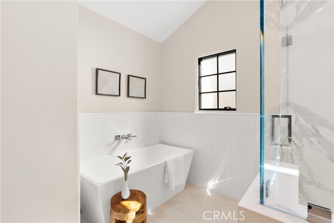
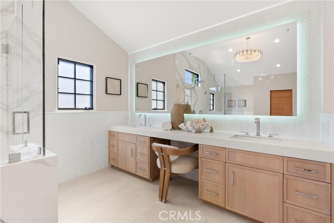
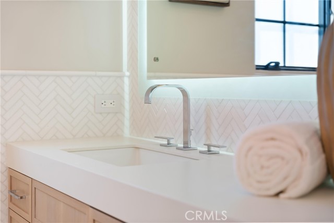
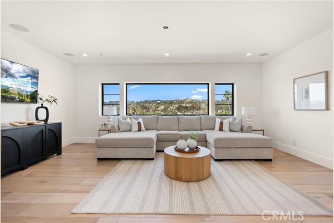
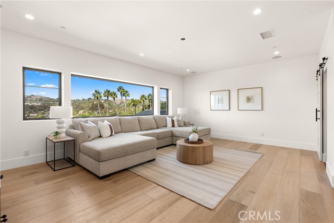
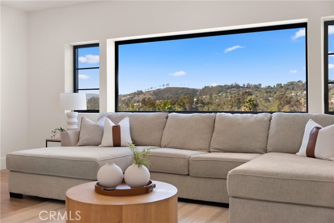
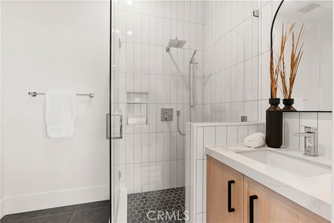
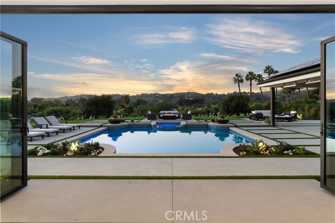
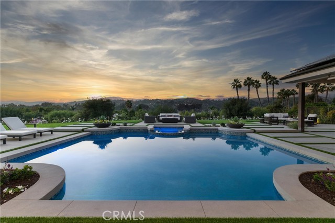
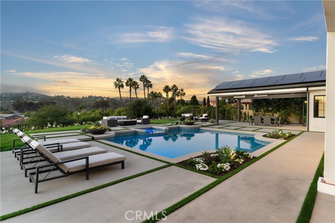
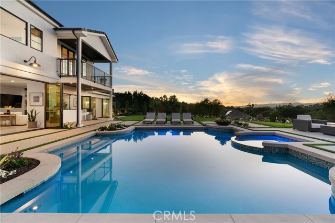
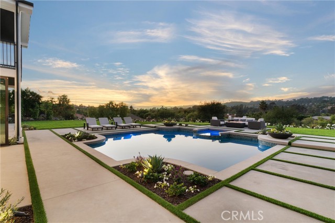
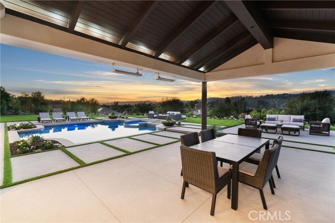
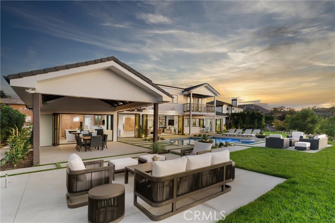
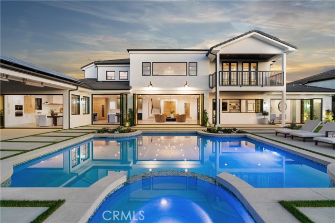
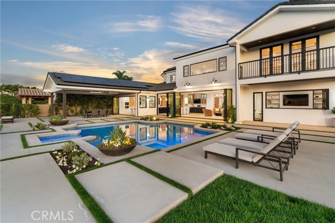
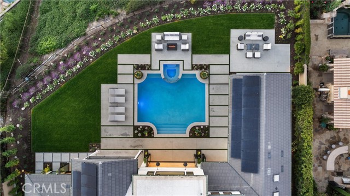
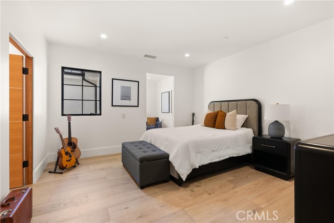
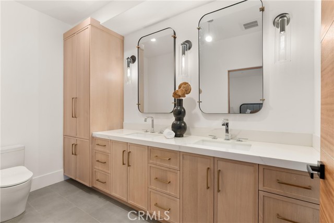
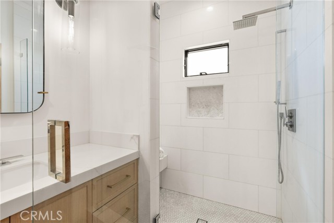
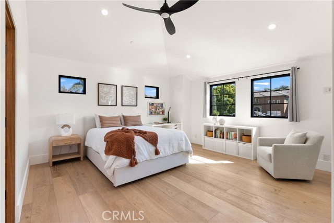
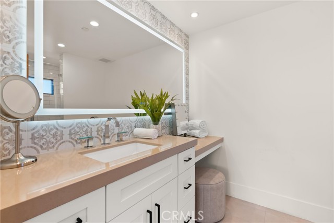
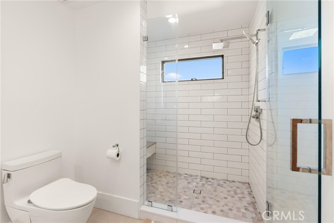
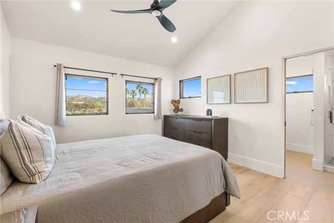
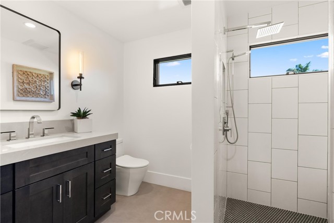
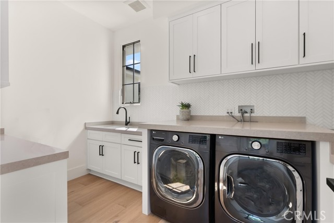
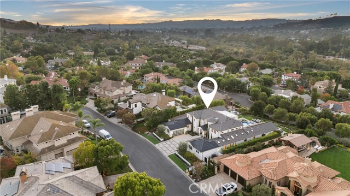
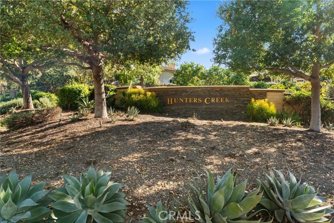
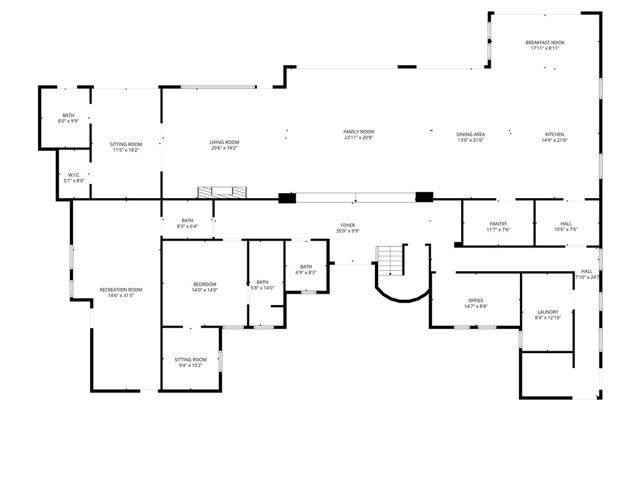
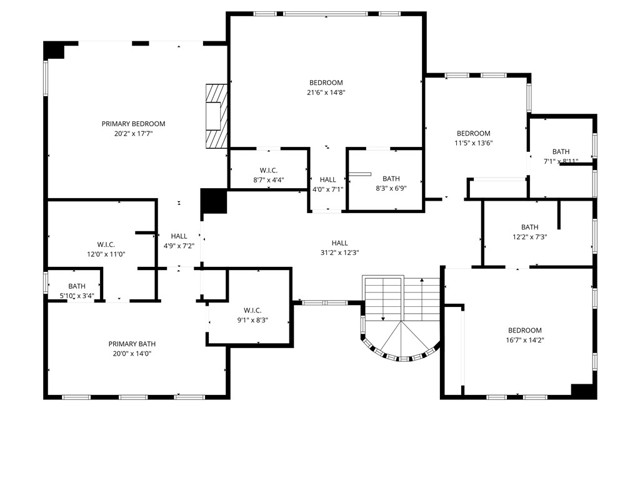
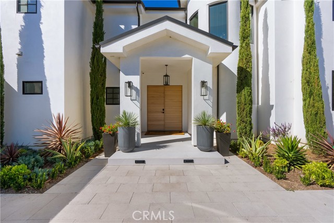
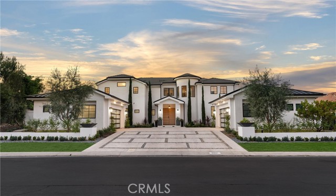

 登錄
登錄





