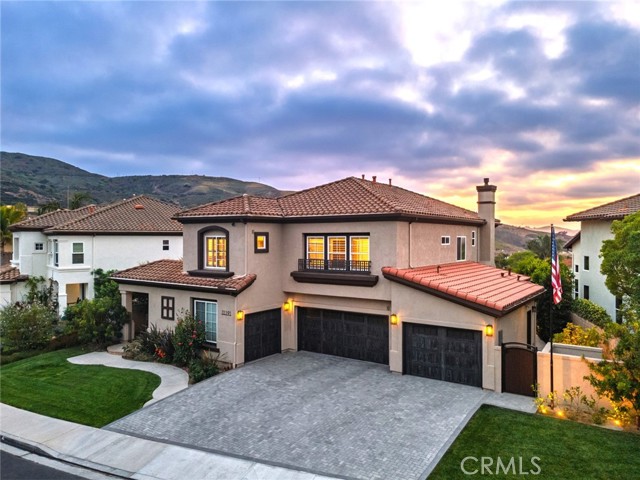獨立屋
3434平方英呎
(319平方米)
7000 平方英呎
(650平方米)
1998 年
$365/月
2
4 停車位
所處郡縣: OR
面積單價:$703.26/sq.ft ($7,570 / 平方米)
家用電器:BIR,DW,DO,GD,GER,GS,GWH,HEWH,MW,HOD,RF,TW,VEF,WS
車位類型:GA,DPAV,DUSS,EVCS,GAR,FEG,SEG,TDG,OTHR,OVS,PVT,SEE,SBS,WK
所屬高中:
- 城市:San Juan Capistrano
- 房屋中位數:$107.5萬
所屬初中:
- 城市:San Juan Capistrano
- 房屋中位數:$177.5萬
所屬小學:
- 城市:San Juan Capistrano
- 房屋中位數:$140萬
*Downstairs 5th en-suite bedroom currently being utilized as an office *4 Car Garage* Smart Home Automated Features* Whole House Fan* Tankless Water Heater* New electrical panel/sub panel* Upgraded gas meter* Painted exterior* Custom Flag Pole* Custom built children room closet* New Garage Doors* New Landscaping & Exterior lighting* New Salt Water Pool/Spa w/Firepit* Drop Down Attic Stairs & added Storage* New Paved Driveway* House Re-Piped* Hard Wood Floors* Sealed Garage Flooring* EV Chargers* New fireplace* High End Bifold Doors* Welcome to the prestigious gated community of San Juan Hills Estates. This exceptional, custom-designed home is truly one of a kind, boasting a remarkable array of high-end upgrades throughout. Begin with a unique 4-car garage setup—three-car direct access to the main home with one of the garages set up as a workshop, plus a separate, attached fourth-car garage ideal for extra storage or specialty use. Enter through a private gated courtyard into a dramatic entryway featuring a sweeping grand staircase. The main level offers a flexible bedroom/office space with a private full bathroom, vaulted ceilings in the formal living room, open to the formal dining room with breathtaking views of the backyard. Also find a stylish half bathroom and a completely renovated laundry room expanded to include extra counter space, a sink, room for a second refrigerator, and access to the side yard. The upgraded chef’s kitchen features rich espresso cabinetry, quartz countertops, and top-of-the-line appliances including a built-in refrigerator, double ovens, gas cooktop, microwave, and a beverage/wine fridge. Just off the kitchen, the remodeled family room opens to the stunning backyard through large bifold doors, offering a seamless indoor-outdoor living experience. Upstairs, a large landing that leads to 4 additional bedrooms and 3 bathrooms. The expansive primary suite has its own sitting area, balcony, and 3 walk-in closets. The primary bath includes dual sinks, a spa-style soaking tub, a walk-in shower, and a private toilet area. 2 secondary bedrooms share a Jack-and-Jill bathroom, while the 4th bedroom features its own private en-suite bath. A resort-inspired backyard, showcasing a custom pool and spa, firepit, stone flooring, privacy fencing, elegant lighting, and lush landscaping perfect for entertaining or relaxing in your own private oasis. There’s far more to see this home is a rare opportunity you won’t want to miss.
中文描述

 登錄
登錄






