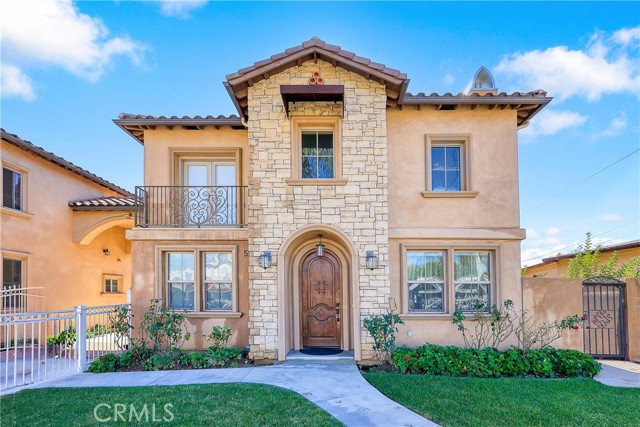獨立屋
2423平方英呎
(225平方米)
13087 平方英呎
(1,216平方米)
2013 年
$100/月
2
2 停車位
所處郡縣: LA
面積單價:$511.76/sq.ft ($5,509 / 平方米)
家用電器:DW,GD,GO,GR,GS
車位類型:PS
518 W Bencamp is one of three stunning single-family residences designed in a Planned Unit Development (PUD) style, situated on a generous 13,087 SF lot. Built in 2013, this expansive 2,423 SF home offers 3 bedrooms and 3 bathrooms, with thoughtful touches throughout. Featuring a modern open floor plan, the main level includes a spacious living room with a fireplace and high ceilings, a formal dining area that flows into the kitchen—complete with granite countertops and stainless steel appliances—as well as one bedroom and one full bathroom. Upstairs, you’ll find two additional bedrooms and bathrooms, a large open loft with French doors leading to a private balcony, and a luxurious primary suite with a walk-in closet, dual vanity sinks, a spa tub, and a separate shower. Thoughtfully designed for modern comfort and convenience, this home provides ample space for everyday living. The community is secured by a wrought iron fence and gated entry, and residence includes a two-car attached garage with washer/dryer hookups, additional guest parking, and a private yard. Prime location: Conveniently situated with easy access to the 10 Freeway and Valley Blvd., offering a wide variety of nearby shopping and dining option.
中文描述 登錄
登錄






